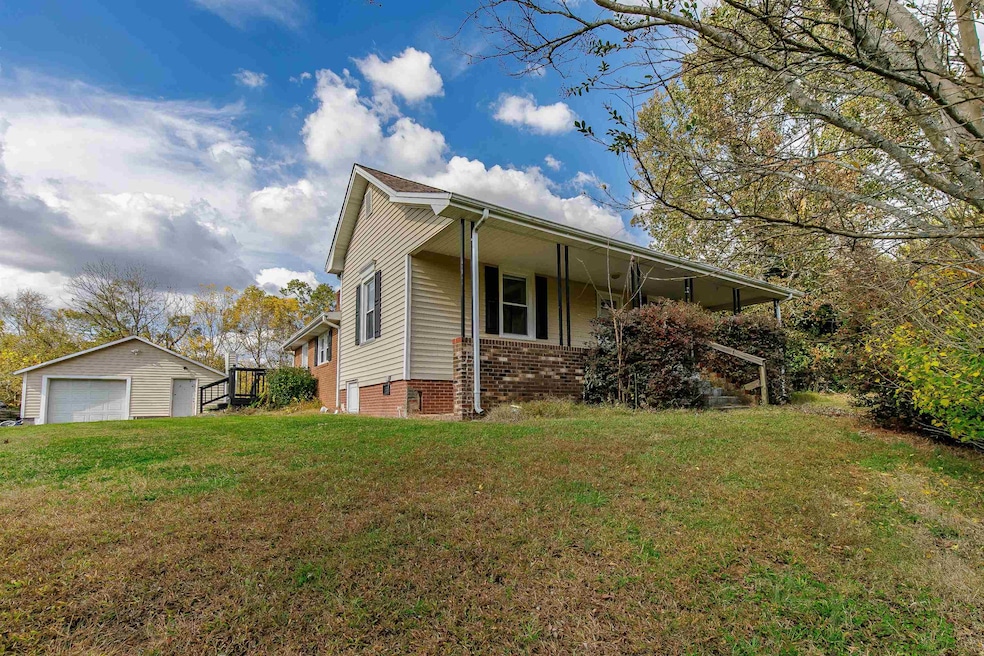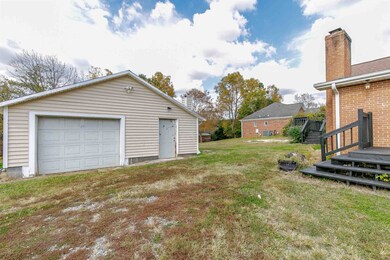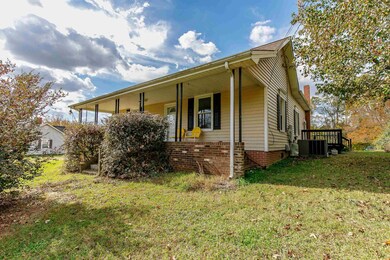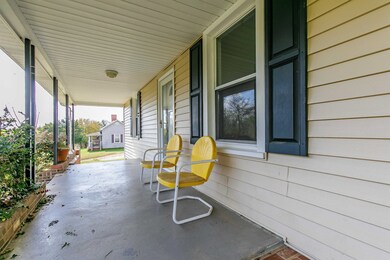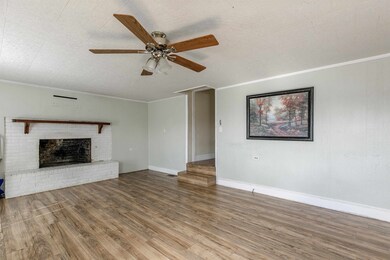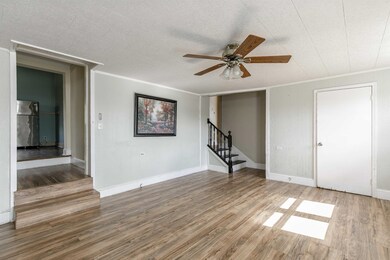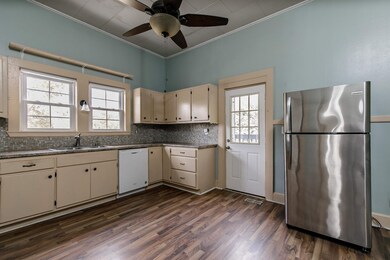1054 George Bason Rd Graham, NC 27253
Estimated payment $1,091/month
Highlights
- Deck
- Farmhouse Style Home
- 2 Car Detached Garage
- Hawfields Middle School Rated 9+
- No HOA
- 1-Story Property
About This Home
Investors Delight or Great fixer upper that needs just a little TLC. Minutes from the Thriving Downtown Saxaphaw. Come Enjoy county living in this spacious 3 bedroom/1 bathroom home. High ceilings, updated kitchen with all appliance to remain including washer and dryer. HVAC 6 years old, Roof 12 years old, Gas Hot water heater 3 years old. Wired one car garage and nice deck and rocking chair front porch for all kinds of enjoyment! Priced to sell and under tax value!!! Property Being Sold IS. Come take a tour today!!!!
Listing Agent
Mackenzie Brown
Keller Williams Central License #251323 Listed on: 11/03/2023
Home Details
Home Type
- Single Family
Est. Annual Taxes
- $727
Year Built
- Built in 1910
Parking
- 2 Car Detached Garage
Home Design
- Farmhouse Style Home
- Vinyl Siding
Interior Spaces
- 1,450 Sq Ft Home
- 1-Story Property
- Living Room with Fireplace
- Utility Room
- Vinyl Flooring
- Crawl Space
- Electric Range
Bedrooms and Bathrooms
- 3 Bedrooms
- 1 Full Bathroom
Schools
- Alexander Wilson Elementary School
- Hawfields Middle School
- Southern High School
Utilities
- Forced Air Heating and Cooling System
- Heating System Uses Natural Gas
- Gas Water Heater
Additional Features
- Deck
- 0.6 Acre Lot
Community Details
- No Home Owners Association
Map
Home Values in the Area
Average Home Value in this Area
Tax History
| Year | Tax Paid | Tax Assessment Tax Assessment Total Assessment is a certain percentage of the fair market value that is determined by local assessors to be the total taxable value of land and additions on the property. | Land | Improvement |
|---|---|---|---|---|
| 2025 | $1,169 | $211,042 | $31,784 | $179,258 |
| 2024 | $1,116 | $211,042 | $31,784 | $179,258 |
| 2023 | $1,033 | $211,042 | $31,784 | $179,258 |
| 2022 | $727 | $98,697 | $23,940 | $74,757 |
| 2021 | $737 | $98,697 | $23,940 | $74,757 |
| 2020 | $746 | $98,697 | $23,940 | $74,757 |
| 2019 | $750 | $98,697 | $23,940 | $74,757 |
| 2018 | $0 | $98,697 | $23,940 | $74,757 |
| 2017 | $658 | $98,697 | $23,940 | $74,757 |
| 2016 | $651 | $97,217 | $23,940 | $73,277 |
| 2015 | $648 | $97,217 | $23,940 | $73,277 |
| 2014 | $600 | $97,217 | $23,940 | $73,277 |
Property History
| Date | Event | Price | List to Sale | Price per Sq Ft |
|---|---|---|---|---|
| 12/16/2023 12/16/23 | Off Market | $195,000 | -- | -- |
| 11/13/2023 11/13/23 | Pending | -- | -- | -- |
| 11/03/2023 11/03/23 | For Sale | $195,000 | -- | $134 / Sq Ft |
Purchase History
| Date | Type | Sale Price | Title Company |
|---|---|---|---|
| Warranty Deed | $183,500 | None Listed On Document | |
| Warranty Deed | $100,000 | -- |
Mortgage History
| Date | Status | Loan Amount | Loan Type |
|---|---|---|---|
| Open | $146,800 | New Conventional | |
| Previous Owner | $100,000 | New Conventional |
Source: Doorify MLS
MLS Number: 2540431
APN: 151360
- 1043 George Bason Rd
- 1308 Green Vista Way
- 1237 Gemstone Ct
- 2501 Trevana Way
- 2505 Trevana Way
- 0 Bob Vaughn Rd
- 2164 Hathaway Ln
- 1263 Geneva Albright Rd
- 1350 Geneva Albright Rd
- 2438 Colorado Dr
- 1644 Abberly Place
- 2529 Reynolds Dr
- 1656 Abberly Place
- 1974 Malvina Ct
- 1966 Malvina Ct
- 1962 Malvina Ct
- 1954 Malvina Ct
