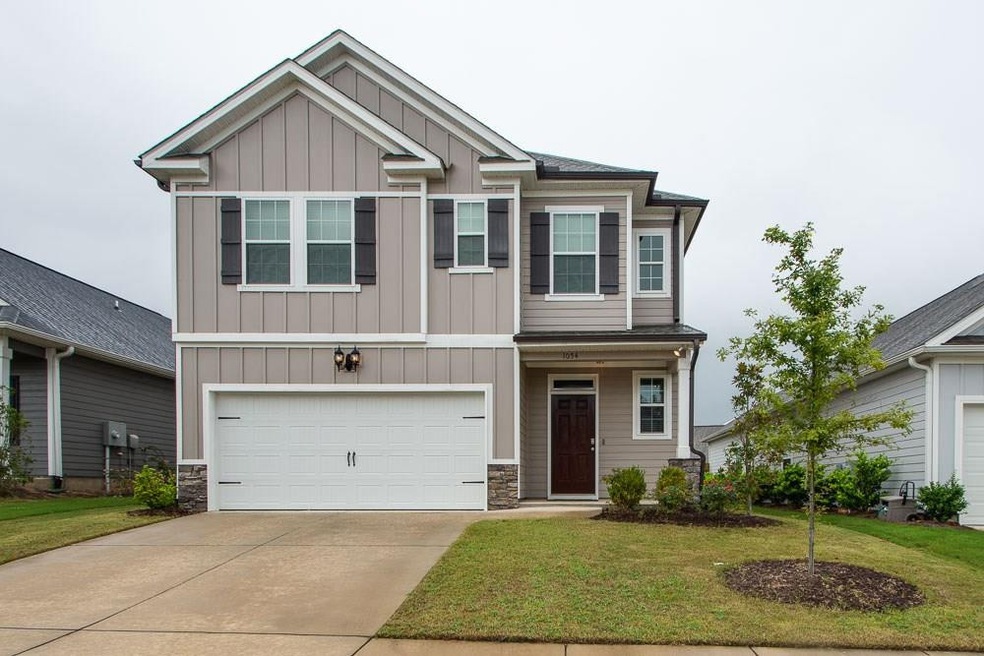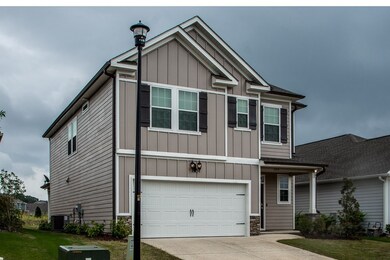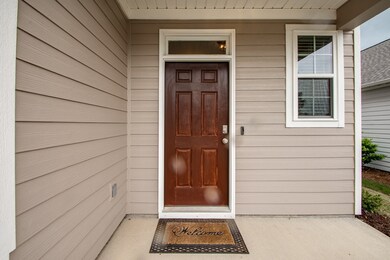
Highlights
- Clubhouse
- Wood Flooring
- Great Room
- Lewiston Elementary School Rated A
- Loft
- Community Pool
About This Home
As of September 2018Great open concept home in sought after Crawford creek neighborhood! The main level has hardwood floors throughout, a nice foyer entry, and a large open concept Family room/ dining/ and Kitchen. White kitchen cabinets and granite with large peninsula and bar seating! The main level half bath is just the right size. The second level is fully carpeted with ceramic tile in the wet areas. The large master bedroom suite has double door entry and beautiful tray ceiling detail. Master bath has garden tub with tile surround, separate shower, double vanities, and large walk in closet. There are two additional bedrooms and second full bath on the second level. In addition to the 3 bedrooms there is an additional 10X12 loft/office/playroom that is sure to fit your needs! A nice sized tiled laundry room rounds out the second level, high end Samsung washer and dryer convey! Don't miss your chance to live in this amenity filled neighborhood convenient to everything!
Last Agent to Sell the Property
Shawna Mcmillan
Re/max True Advantage Listed on: 08/01/2018
Home Details
Home Type
- Single Family
Est. Annual Taxes
- $2,385
Year Built
- Built in 2016
Lot Details
- Landscaped
- Front and Back Yard Sprinklers
Parking
- 2 Car Attached Garage
- Garage Door Opener
Home Design
- Slab Foundation
- Composition Roof
- Stone Siding
- HardiePlank Type
Interior Spaces
- 2,168 Sq Ft Home
- 2-Story Property
- Ceiling Fan
- Blinds
- Entrance Foyer
- Great Room
- Family Room
- Living Room
- Breakfast Room
- Dining Room
- Loft
- Attic Floors
Kitchen
- Electric Range
- Dishwasher
- Disposal
Flooring
- Wood
- Carpet
- Ceramic Tile
Bedrooms and Bathrooms
- 3 Bedrooms
- Primary Bedroom Upstairs
- Walk-In Closet
- Garden Bath
Laundry
- Laundry Room
- Dryer
- Washer
Home Security
- Security System Leased
- Fire and Smoke Detector
Outdoor Features
- Covered Patio or Porch
Schools
- Evans Elementary And Middle School
- Evans High School
Utilities
- Central Air
- Heat Pump System
- Vented Exhaust Fan
- Cable TV Available
Listing and Financial Details
- Assessor Parcel Number 067 1764
Community Details
Overview
- Property has a Home Owners Association
- Built by Ivey Residential
- Crawford Creek Subdivision
Amenities
- Clubhouse
Recreation
- Community Playground
- Community Pool
- Trails
- Bike Trail
Ownership History
Purchase Details
Home Financials for this Owner
Home Financials are based on the most recent Mortgage that was taken out on this home.Purchase Details
Home Financials for this Owner
Home Financials are based on the most recent Mortgage that was taken out on this home.Purchase Details
Similar Homes in the area
Home Values in the Area
Average Home Value in this Area
Purchase History
| Date | Type | Sale Price | Title Company |
|---|---|---|---|
| Warranty Deed | $224,900 | -- | |
| Warranty Deed | $210,500 | -- | |
| Warranty Deed | $36,000 | -- |
Mortgage History
| Date | Status | Loan Amount | Loan Type |
|---|---|---|---|
| Open | $213,655 | New Conventional | |
| Previous Owner | $217,446 | VA |
Property History
| Date | Event | Price | Change | Sq Ft Price |
|---|---|---|---|---|
| 09/21/2018 09/21/18 | Sold | $224,900 | 0.0% | $104 / Sq Ft |
| 08/09/2018 08/09/18 | Pending | -- | -- | -- |
| 08/01/2018 08/01/18 | For Sale | $224,900 | +6.8% | $104 / Sq Ft |
| 08/31/2016 08/31/16 | Sold | $210,500 | +1.0% | $101 / Sq Ft |
| 07/11/2016 07/11/16 | Pending | -- | -- | -- |
| 04/20/2016 04/20/16 | For Sale | $208,500 | -- | $100 / Sq Ft |
Tax History Compared to Growth
Tax History
| Year | Tax Paid | Tax Assessment Tax Assessment Total Assessment is a certain percentage of the fair market value that is determined by local assessors to be the total taxable value of land and additions on the property. | Land | Improvement |
|---|---|---|---|---|
| 2024 | $3,269 | $128,500 | $24,004 | $104,496 |
| 2023 | $3,269 | $125,425 | $22,404 | $103,021 |
| 2022 | $2,873 | $108,316 | $19,604 | $88,712 |
| 2021 | $2,745 | $98,814 | $17,604 | $81,210 |
| 2020 | $2,640 | $92,976 | $16,904 | $76,072 |
| 2019 | $2,556 | $89,960 | $16,504 | $73,456 |
| 2018 | $2,481 | $86,965 | $15,504 | $71,461 |
| 2017 | $2,386 | $83,250 | $15,004 | $68,246 |
| 2016 | $545 | $18,000 | $18,000 | $0 |
| 2015 | -- | $18,800 | $18,800 | $0 |
Agents Affiliated with this Home
-
S
Seller's Agent in 2018
Shawna Mcmillan
RE/MAX
-
Sonia Salazar

Seller Co-Listing Agent in 2018
Sonia Salazar
RE/MAX
(910) 705-2437
225 Total Sales
-
Sharon Thornton

Buyer's Agent in 2018
Sharon Thornton
RE/MAX
(706) 306-3500
43 Total Sales
-
C
Seller's Agent in 2016
C. Scott Brantley
Better Homes & Gardens Executive Partners
-
PR Group

Buyer's Agent in 2016
PR Group
Blanchard & Calhoun - Evans
(706) 399-6400
294 Total Sales
Map
Source: REALTORS® of Greater Augusta
MLS Number: 430614
APN: 067-1764
- 1022 Glenhaven Dr
- 997 Glenhaven Dr
- 606 Bunchgrass St
- 512 Sagebrush Trail
- 5465 Everlook Cir
- 500 Oconee Cir
- 5458 Everlook Cir
- 509 Sagebrush Trail
- 596 Vinings Dr
- 4025 Stowe Dr
- 597 Vinings Dr
- 647 Bunchgrass St
- 838 Tyler Woods Dr
- 2111 Sinclair Dr
- 327 Holly Oak Way Unit SC80
- 4062 Stowe Dr
- 329 Holly Oak Way Unit SC79
- 236 Asa Way
- 263 Asa Way
- 222 Asa Way





