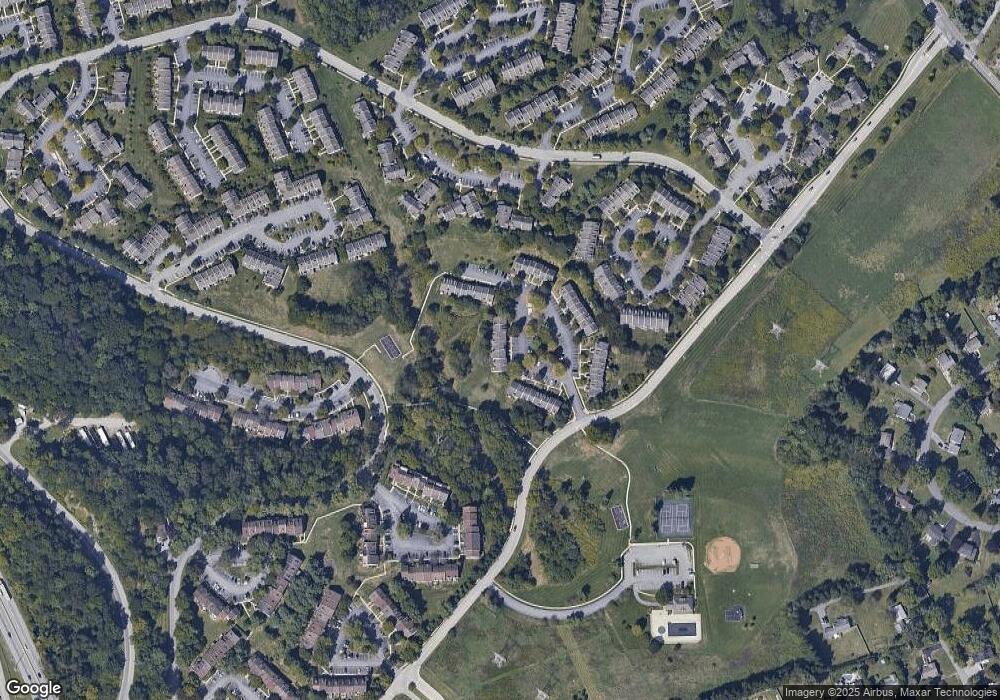1054 Harriman Ct Unit 12 West Chester, PA 19380
Estimated Value: $421,768 - $438,000
3
Beds
3
Baths
1,658
Sq Ft
$259/Sq Ft
Est. Value
About This Home
This home is located at 1054 Harriman Ct Unit 12, West Chester, PA 19380 and is currently estimated at $428,942, approximately $258 per square foot. 1054 Harriman Ct Unit 12 is a home located in Chester County with nearby schools including Exton Elementary School, J.R. Fugett Middle School, and West Chester East High School.
Ownership History
Date
Name
Owned For
Owner Type
Purchase Details
Closed on
Nov 14, 2000
Sold by
Searles Leach David H and Searles Leach Linda R
Bought by
Wicks Barbara E
Current Estimated Value
Home Financials for this Owner
Home Financials are based on the most recent Mortgage that was taken out on this home.
Original Mortgage
$40,000
Outstanding Balance
$14,634
Interest Rate
7.78%
Estimated Equity
$414,308
Purchase Details
Closed on
Jun 14, 1995
Sold by
Searles Leach David H and Searles Leach Linda R
Bought by
Searles Leach David H and Searles Leach Linda R
Create a Home Valuation Report for This Property
The Home Valuation Report is an in-depth analysis detailing your home's value as well as a comparison with similar homes in the area
Home Values in the Area
Average Home Value in this Area
Purchase History
| Date | Buyer | Sale Price | Title Company |
|---|---|---|---|
| Wicks Barbara E | $149,900 | -- | |
| Searles Leach David H | -- | T A Title Insurance Company |
Source: Public Records
Mortgage History
| Date | Status | Borrower | Loan Amount |
|---|---|---|---|
| Open | Wicks Barbara E | $40,000 |
Source: Public Records
Tax History Compared to Growth
Tax History
| Year | Tax Paid | Tax Assessment Tax Assessment Total Assessment is a certain percentage of the fair market value that is determined by local assessors to be the total taxable value of land and additions on the property. | Land | Improvement |
|---|---|---|---|---|
| 2025 | $3,240 | $111,760 | $20,260 | $91,500 |
| 2024 | $3,240 | $111,760 | $20,260 | $91,500 |
| 2023 | $3,096 | $111,760 | $20,260 | $91,500 |
| 2022 | $3,054 | $111,760 | $20,260 | $91,500 |
| 2021 | $3,009 | $111,760 | $20,260 | $91,500 |
| 2020 | $2,989 | $111,760 | $20,260 | $91,500 |
| 2019 | $2,946 | $111,760 | $20,260 | $91,500 |
| 2018 | $2,880 | $111,760 | $20,260 | $91,500 |
| 2017 | $2,815 | $111,760 | $20,260 | $91,500 |
| 2016 | $2,356 | $111,760 | $20,260 | $91,500 |
| 2015 | $2,356 | $111,760 | $20,260 | $91,500 |
| 2014 | $2,356 | $111,760 | $20,260 | $91,500 |
Source: Public Records
Map
Nearby Homes
- 1001 Roundhouse Ct Unit 11
- 828 Durant Ct Unit 10
- 751 Chessie Ct Unit 48
- 591 Coach Hill Ct Unit C32
- 390 Lynetree Dr Unit 8D
- 596 Coach Hill Ct Unit C
- 603 Coach Hill Ct Unit B
- 1406 Timber Mill Ln
- 1409 Timber Mill Ln
- 150 Mountain View Dr
- 108 Mountain View Dr
- 1492 Conifer Dr
- 1402 Redwood Ct Unit 57
- 150 Brazier Ln
- 1485 Conifer Dr
- 415 Anglesey Terrace
- 456 Cardigan Terrace Unit 456
- 1354 Old Pottstown Pike
- Santorini Plan at Exton Walk Luxury Singles
- Monaco Plan at Exton Walk Luxury Singles
- 1053 Harriman Ct Unit 13
- 1055 Harriman Ct Unit 11
- 1052 Harriman Ct Unit 14
- 1056 Harriman Ct
- 1057 Harriman Ct
- 1058 Harriman Ct Unit 8
- 1059 Harriman Ct Unit 7
- 1060 Harriman Ct
- 1049 Harriman Ct Unit 17
- 1048 Harriman Ct Unit 18
- 1061 Harriman Ct Unit 5
- 1047 Harriman Ct Unit 19
- 1062 Harriman Ct Unit 4
- 1046 Harriman Ct Unit 20
- 1045 Harriman Ct Unit 21
- 1063 Harriman Ct
- 1064 Harriman Ct Unit 2
- 1043 Harriman Ct
- 1065 Harriman Ct
- 1042 Harriman Ct
