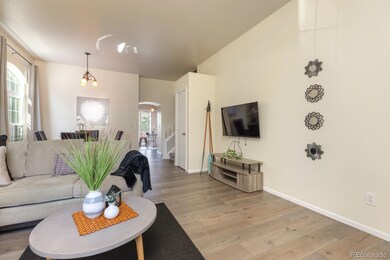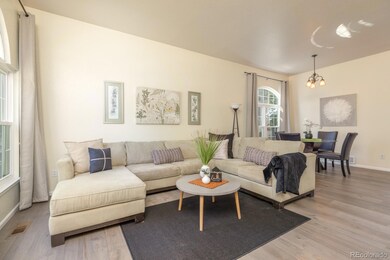
1054 Iliad Way Lafayette, CO 80026
Highlights
- Primary Bedroom Suite
- Open Floorplan
- 2 Car Attached Garage
- Ryan Elementary School Rated A-
- Deck
- Walk-In Closet
About This Home
As of January 2025Welcome to this beautiful single family home with over $90,000 in updates! Enter the light-filled great room and dining room with plenty of room for gathering and entertaining. From there, the kitchen is ready for your dream design but comes equipped with newer appliances, another eating area, and a cozy family room with a fireplace. From the kitchen, step out to the back patio and a private fenced in yard. Upstairs you’ll find the spacious primary suite with an updated five piece bath and walk in closet. Two other bedrooms and a full bathroom complete the second floor. The fully finished basement features the 4th bedroom with egress window, a bathroom, laundry, and room for recreation. The two car attached garage has room for storage and features a doggy door for your furry friends. Great neighborhood in the Boulder Valley School district, close to parks and recreation, as well as shopping and dining at Coal Creek Village shopping center, and just minutes from downtown Lafayette!
The updates include new flooring throughout, new paint, windows and patio door, attic insulation, pex re-piping, furnace, water heater, stove, dishwasher and remodeled bathrooms. Move in with the peace of mind knowing how many big ticket items have already been done!
Last Agent to Sell the Property
Kentwood Real Estate Cherry Creek Brokerage Email: Soley@kentwood.com,970-401-0304 License #100049954 Listed on: 07/19/2024

Home Details
Home Type
- Single Family
Est. Annual Taxes
- $3,376
Year Built
- Built in 1991
Lot Details
- 4,463 Sq Ft Lot
- North Facing Home
HOA Fees
- $50 Monthly HOA Fees
Parking
- 2 Car Attached Garage
Home Design
- Frame Construction
- Composition Roof
Interior Spaces
- 2-Story Property
- Open Floorplan
- Gas Fireplace
- Window Treatments
Kitchen
- Range
- Microwave
- Dishwasher
- Laminate Countertops
- Disposal
Flooring
- Tile
- Vinyl
Bedrooms and Bathrooms
- 4 Bedrooms
- Primary Bedroom Suite
- Walk-In Closet
Laundry
- Laundry in unit
- Dryer
- Washer
Finished Basement
- Bedroom in Basement
- 1 Bedroom in Basement
Schools
- Ryan Elementary School
- Angevine Middle School
- Centaurus High School
Utilities
- Forced Air Heating and Cooling System
- Gas Water Heater
Additional Features
- Smoke Free Home
- Deck
Community Details
- Association fees include ground maintenance
- Heritage Point Association
- Hearthwood Subdivision
Listing and Financial Details
- Exclusions: Seller's Personal Property and Staging Items.
- Assessor Parcel Number R0103119
Ownership History
Purchase Details
Home Financials for this Owner
Home Financials are based on the most recent Mortgage that was taken out on this home.Purchase Details
Home Financials for this Owner
Home Financials are based on the most recent Mortgage that was taken out on this home.Purchase Details
Home Financials for this Owner
Home Financials are based on the most recent Mortgage that was taken out on this home.Purchase Details
Home Financials for this Owner
Home Financials are based on the most recent Mortgage that was taken out on this home.Purchase Details
Purchase Details
Similar Homes in Lafayette, CO
Home Values in the Area
Average Home Value in this Area
Purchase History
| Date | Type | Sale Price | Title Company |
|---|---|---|---|
| Special Warranty Deed | $649,000 | Land Title | |
| Special Warranty Deed | $649,000 | Land Title | |
| Special Warranty Deed | $538,000 | Land Title Guarantee Company | |
| Interfamily Deed Transfer | -- | Land Title Guarantee Co | |
| Warranty Deed | $228,600 | Land Title | |
| Warranty Deed | $219,900 | Land Title | |
| Deed | $103,500 | -- | |
| Deed | -- | -- |
Mortgage History
| Date | Status | Loan Amount | Loan Type |
|---|---|---|---|
| Open | $399,000 | New Conventional | |
| Closed | $399,000 | New Conventional | |
| Previous Owner | $430,400 | New Conventional | |
| Previous Owner | $171,450 | Purchase Money Mortgage | |
| Previous Owner | $175,900 | No Value Available | |
| Previous Owner | $21,574 | Stand Alone Second | |
| Closed | $33,000 | No Value Available |
Property History
| Date | Event | Price | Change | Sq Ft Price |
|---|---|---|---|---|
| 01/08/2025 01/08/25 | Sold | $649,000 | 0.0% | $296 / Sq Ft |
| 10/20/2024 10/20/24 | Price Changed | $649,000 | -0.9% | $296 / Sq Ft |
| 09/17/2024 09/17/24 | Price Changed | $655,000 | -2.1% | $299 / Sq Ft |
| 07/19/2024 07/19/24 | For Sale | $669,000 | +24.3% | $306 / Sq Ft |
| 05/01/2021 05/01/21 | Off Market | $538,000 | -- | -- |
| 01/28/2021 01/28/21 | Sold | $538,000 | -1.3% | $246 / Sq Ft |
| 12/08/2020 12/08/20 | Price Changed | $545,000 | -0.9% | $249 / Sq Ft |
| 11/10/2020 11/10/20 | For Sale | $550,000 | -- | $251 / Sq Ft |
Tax History Compared to Growth
Tax History
| Year | Tax Paid | Tax Assessment Tax Assessment Total Assessment is a certain percentage of the fair market value that is determined by local assessors to be the total taxable value of land and additions on the property. | Land | Improvement |
|---|---|---|---|---|
| 2025 | $3,434 | $41,125 | $12,506 | $28,619 |
| 2024 | $3,434 | $41,125 | $12,506 | $28,619 |
| 2023 | $3,376 | $38,760 | $12,563 | $29,882 |
| 2022 | $2,881 | $30,671 | $9,793 | $20,878 |
| 2021 | $2,849 | $31,553 | $10,074 | $21,479 |
| 2020 | $2,656 | $29,065 | $8,080 | $20,985 |
| 2019 | $2,620 | $29,065 | $8,080 | $20,985 |
| 2018 | $2,350 | $25,747 | $7,848 | $17,899 |
| 2017 | $2,289 | $28,465 | $8,676 | $19,789 |
| 2016 | $2,046 | $22,280 | $6,129 | $16,151 |
| 2015 | $1,917 | $19,096 | $4,776 | $14,320 |
| 2014 | $1,651 | $19,096 | $4,776 | $14,320 |
Agents Affiliated with this Home
-
S
Seller's Agent in 2025
Soley Maria
Kentwood Real Estate
-
H
Buyer's Agent in 2025
Hayley Sykes
Distinct Real Estate LLC
-
D
Seller's Agent in 2021
Dan Jorgensen
Open House Realty, LLC
-
C
Buyer's Agent in 2021
Casey Brehmer
Real
Map
Source: REcolorado®
MLS Number: 7787510
APN: 1575033-50-006
- 1045 Milo Cir Unit A
- 1198 Milo Cir Unit A
- 1068 Milo Cir Unit A
- 911 Homer Cir
- 1462 Marigold Dr
- 1415 Bacchus Dr Unit D9
- 1145 Atlantis Ave
- 1100 Bacchus Dr Unit A
- 759 Old Wagon Trail Cir
- 1941 Pioneer Cir
- 901 Delphi Dr
- 1902 Pioneer Cir
- 655 N Gooseberry Ct
- 1117 Elysian Field Dr Unit B
- 1112 Elysian Field Dr Unit E
- 1111 Elysian Field Dr Unit D
- 725 Julian Cir
- 718 Julian Cir
- 1287 Doric Dr
- 1289 Doric Dr






