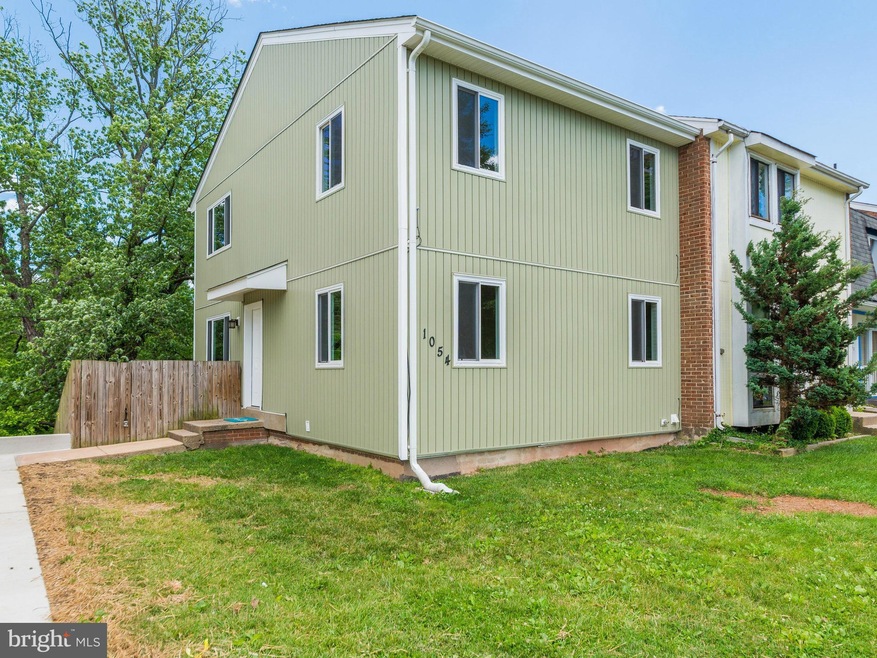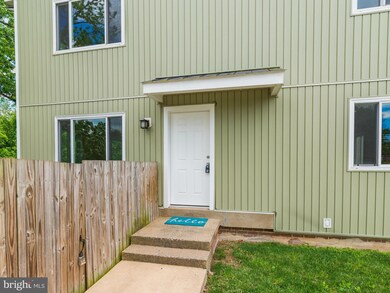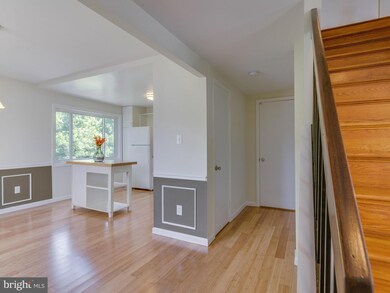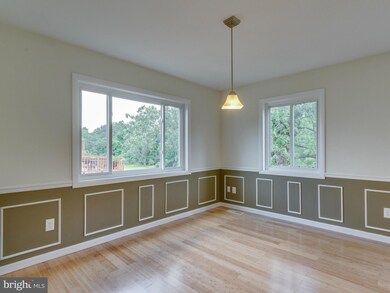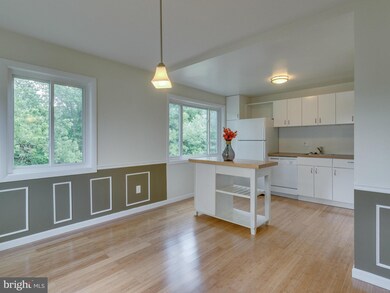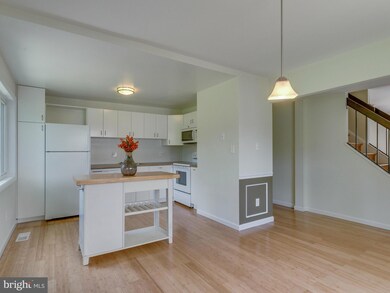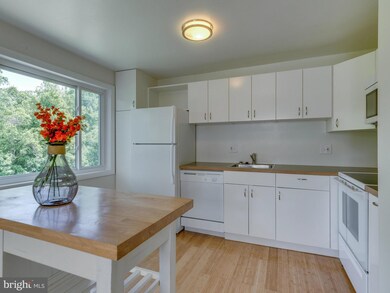
1054 Knight Ln Herndon, VA 20170
Highlights
- Contemporary Architecture
- Double Pane Windows
- Living Room
- Breakfast Area or Nook
- Chair Railings
- 1-minute walk to Tot Lot Playground
About This Home
As of June 2024Bright and spacious, end unit townhouse with large, fenced yard and upgraded wood-look flooring throughout! This home went through a Deep Energy Retrofit to 2012-IECC Energy standard. High efficiency HVAC, water heater, roof, siding; everything has been upgraded! Freshly painted. Just move right in. Close to WDO bike path, Herndon Golf Course, Dulles, Reston Town Center. Great location!
Last Buyer's Agent
Mary Paget
Long & Foster Real Estate, Inc.

Townhouse Details
Home Type
- Townhome
Est. Annual Taxes
- $6,366
Year Built
- Built in 1974 | Remodeled in 2013
Lot Details
- 2,300 Sq Ft Lot
- 1 Common Wall
- Property is in very good condition
HOA Fees
- $78 Monthly HOA Fees
Home Design
- Contemporary Architecture
- Vinyl Siding
Interior Spaces
- Property has 3 Levels
- Chair Railings
- Double Pane Windows
- Family Room
- Living Room
- Dining Room
- Finished Basement
- Rear Basement Entry
Kitchen
- Breakfast Area or Nook
- Stove
- Microwave
- Extra Refrigerator or Freezer
- Dishwasher
- Disposal
Bedrooms and Bathrooms
- 3 Bedrooms
- En-Suite Primary Bedroom
- En-Suite Bathroom
- 2.5 Bathrooms
Laundry
- Dryer
- Washer
Parking
- Parking Space Number Location: 28
- 2 Assigned Parking Spaces
Schools
- Dranesville Elementary School
- Herndon Middle School
- Herndon High School
Utilities
- Forced Air Heating and Cooling System
- Vented Exhaust Fan
- Electric Water Heater
Community Details
- Cavalier Park Subdivision
Listing and Financial Details
- Tax Lot 28
- Assessor Parcel Number 10-4-13- -28
Ownership History
Purchase Details
Home Financials for this Owner
Home Financials are based on the most recent Mortgage that was taken out on this home.Purchase Details
Home Financials for this Owner
Home Financials are based on the most recent Mortgage that was taken out on this home.Purchase Details
Home Financials for this Owner
Home Financials are based on the most recent Mortgage that was taken out on this home.Purchase Details
Similar Homes in Herndon, VA
Home Values in the Area
Average Home Value in this Area
Purchase History
| Date | Type | Sale Price | Title Company |
|---|---|---|---|
| Deed | $525,000 | Mbh Settlement | |
| Deed | $360,000 | Metropolitan Title Llc | |
| Warranty Deed | $325,000 | None Available | |
| Warranty Deed | $116,000 | -- |
Mortgage History
| Date | Status | Loan Amount | Loan Type |
|---|---|---|---|
| Open | $525,000 | VA | |
| Previous Owner | $349,200 | New Conventional | |
| Previous Owner | $308,750 | New Conventional | |
| Previous Owner | $80,000 | Adjustable Rate Mortgage/ARM |
Property History
| Date | Event | Price | Change | Sq Ft Price |
|---|---|---|---|---|
| 06/28/2024 06/28/24 | Sold | $525,000 | 0.0% | $273 / Sq Ft |
| 05/07/2024 05/07/24 | For Sale | $525,000 | +45.8% | $273 / Sq Ft |
| 05/02/2019 05/02/19 | Sold | $360,000 | 0.0% | $281 / Sq Ft |
| 05/02/2019 05/02/19 | Pending | -- | -- | -- |
| 05/02/2019 05/02/19 | For Sale | $360,000 | +10.8% | $281 / Sq Ft |
| 08/16/2016 08/16/16 | Sold | $325,000 | 0.0% | $169 / Sq Ft |
| 06/20/2016 06/20/16 | Pending | -- | -- | -- |
| 06/09/2016 06/09/16 | For Sale | $324,900 | -- | $169 / Sq Ft |
Tax History Compared to Growth
Tax History
| Year | Tax Paid | Tax Assessment Tax Assessment Total Assessment is a certain percentage of the fair market value that is determined by local assessors to be the total taxable value of land and additions on the property. | Land | Improvement |
|---|---|---|---|---|
| 2024 | $6,366 | $448,760 | $140,000 | $308,760 |
| 2023 | $5,422 | $390,470 | $130,000 | $260,470 |
| 2022 | $4,251 | $371,730 | $115,000 | $256,730 |
| 2021 | $4,131 | $352,020 | $105,000 | $247,020 |
| 2020 | $4,104 | $346,760 | $105,000 | $241,760 |
| 2019 | $3,789 | $320,150 | $97,000 | $223,150 |
| 2018 | $3,596 | $312,720 | $96,000 | $216,720 |
| 2017 | $3,589 | $309,140 | $96,000 | $213,140 |
| 2016 | $3,257 | $281,100 | $94,000 | $187,100 |
| 2015 | $3,137 | $281,100 | $94,000 | $187,100 |
| 2014 | $2,942 | $264,250 | $92,000 | $172,250 |
Agents Affiliated with this Home
-

Seller's Agent in 2024
Jabar Baig
Long & Foster
(571) 277-4533
38 in this area
57 Total Sales
-

Buyer's Agent in 2024
Abraham Walker
KW United
(703) 539-2053
2 in this area
63 Total Sales
-
d
Seller's Agent in 2019
datacorrect BrightMLS
Non Subscribing Office
-

Buyer's Agent in 2019
Sarah Reynolds
Keller Williams Realty
(703) 844-3425
28 in this area
3,713 Total Sales
-

Seller's Agent in 2016
Angela McDaniel
Command Properties
(703) 677-6902
1 in this area
57 Total Sales
-

Seller Co-Listing Agent in 2016
Erin Jones
KW Metro Center
(703) 249-9833
1 in this area
417 Total Sales
Map
Source: Bright MLS
MLS Number: 1002001283
APN: 0104-13-0028
- 1089 Knight Ln
- 1029 Kings Ct
- 913 Mcdaniel Ct
- 22070 County Rd 254l Rd Unit Lots 23, 24, 25 & 26
- 1020 Queens Ct
- 1118 Casper Dr
- 205 Meeting House Station Square Unit 306
- 855 Park Ave
- 1120 Stevenson Ct
- 120 Fortnightly Blvd
- 815 Branch Dr Unit 305
- 1012 Grant St
- 912 Grant St
- 900 Young Dairy Ct
- 777 3rd St
- 600 Grace St
- 1233 Cooper Station Rd
- 1105 Trapper Crest Ct
- 914 Barker Hill Rd
- 801 2nd St
