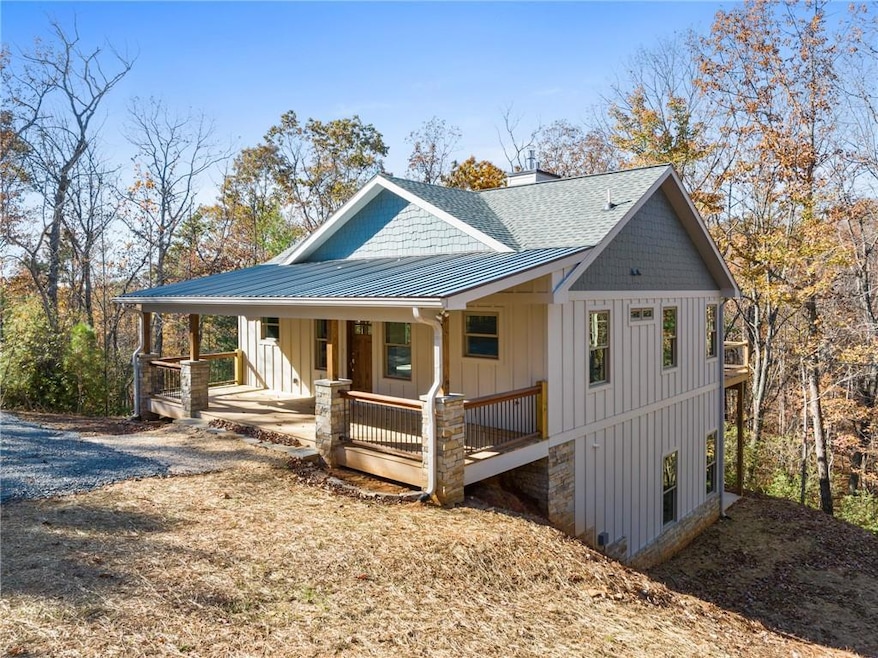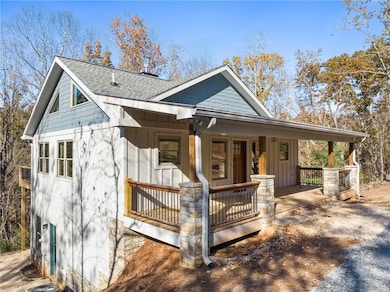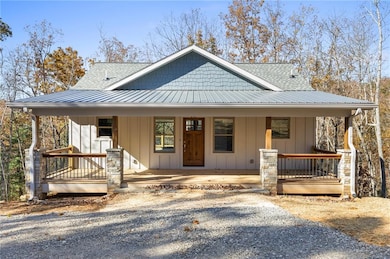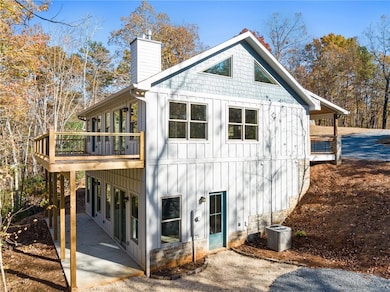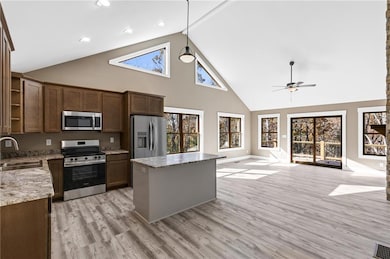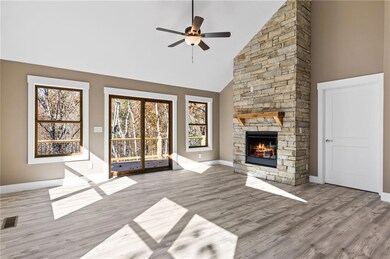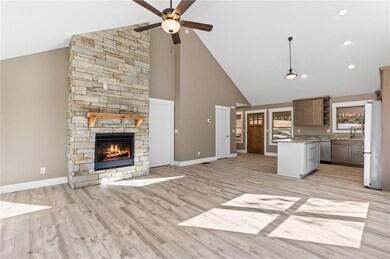1054 Lakeland Dr Ellijay, GA 30540
Estimated payment $3,568/month
Highlights
- New Construction
- 3.13 Acre Lot
- Deck
- View of Trees or Woods
- Craftsman Architecture
- Mountainous Lot
About This Home
Welcome to this beautiful new construction home in the mountains of north Georgia! Entering the home from the rocking chair front porch, behold the open concept living area with a floor to ceiling stone fireplace, cathedral ceiling and a virtual wall of windows that bathe the room in natural light and afford beautiful views from any angle. The kitchen area features SS appliances, granite countertops and ample storage in shaker style cabinetry and a prep/ serving island. Down a short hall is a pantry, coat closet and a half bath. The great room leads out to an expansive deck offering more great views and a great place to entertain or relax after a day exploring the area. The primary bedroom on the main floor also features access to the deck and an en-suite with a large stone tiled shower. The terrace level features a second large bedroom and another great room with a fireplace that could easily be converted to a third bedroom. The bedroom and great room both have access to the large, covered patio. The terrace level also features a full bath with a stone tiled shower, a large laundry room with two storage closets and access to the second driveway. The split bedroom floorplan would make a perfect retirement home, multi-generational living or as a vacation home w/ rental income possibility. This home also features a dual zone HVAC system for added efficiency and comfort and is pre-wired for a whole house generator. Situated on 3+ acres with a creek running along the back of the property, this home is just a short drive to Ellijay, Blue Ridge, Carters Lake and Ft. Mountain state park offering unlimited shopping, dining and outdoor activities.
Listing Agent
Keller Williams Realty Chattahoochee North, LLC License #366606 Listed on: 11/14/2025

Home Details
Home Type
- Single Family
Est. Annual Taxes
- $1,318
Year Built
- Built in 2025 | New Construction
Lot Details
- 3.13 Acre Lot
- Lot Dimensions are x 377x569x208x291
- Property fronts a private road
- Private Entrance
- Sloped Lot
- Mountainous Lot
- Wooded Lot
- Front Yard
HOA Fees
- $33 Monthly HOA Fees
Property Views
- Woods
- Mountain
Home Design
- Craftsman Architecture
- Cabin
- Shingle Roof
- Ridge Vents on the Roof
- Metal Roof
- Concrete Perimeter Foundation
- HardiePlank Type
Interior Spaces
- 1,776 Sq Ft Home
- 2-Story Property
- Tray Ceiling
- Cathedral Ceiling
- Ceiling Fan
- Recessed Lighting
- Fireplace With Glass Doors
- Gas Log Fireplace
- Stone Fireplace
- Double Pane Windows
- ENERGY STAR Qualified Windows
- Great Room with Fireplace
- 2 Fireplaces
- Family Room
- Home Gym
- Fire and Smoke Detector
- Attic
Kitchen
- Open to Family Room
- Electric Range
- Microwave
- Dishwasher
- Kitchen Island
- Stone Countertops
- Wood Stained Kitchen Cabinets
Flooring
- Carpet
- Tile
- Luxury Vinyl Tile
Bedrooms and Bathrooms
- 2 Bedrooms | 1 Primary Bedroom on Main
- Split Bedroom Floorplan
- Shower Only
Laundry
- Laundry Room
- Laundry on lower level
- Electric Dryer Hookup
Parking
- 4 Parking Spaces
- Parking Accessed On Kitchen Level
- Driveway
Accessible Home Design
- Accessible Bedroom
- Accessible Common Area
- Central Living Area
- Accessible Closets
- Accessible Entrance
Eco-Friendly Details
- Energy-Efficient Construction
- Energy-Efficient HVAC
- Energy-Efficient Insulation
- Energy-Efficient Doors
- ENERGY STAR Qualified Equipment
- Energy-Efficient Thermostat
Outdoor Features
- Creek On Lot
- Deck
- Covered Patio or Porch
- Rain Gutters
Schools
- Clear Creek - Gilmer Elementary School
- Clear Creek Middle School
- Gilmer High School
Utilities
- Forced Air Zoned Heating and Cooling System
- Air Source Heat Pump
- Heating System Uses Propane
- Underground Utilities
- 110 Volts
- Private Water Source
- Well
- Electric Water Heater
- Septic Tank
Community Details
- Lakeland Estates Subdivision
Listing and Financial Details
- Assessor Parcel Number 3008C 001
Map
Home Values in the Area
Average Home Value in this Area
Property History
| Date | Event | Price | List to Sale | Price per Sq Ft |
|---|---|---|---|---|
| 11/14/2025 11/14/25 | For Sale | $649,900 | -- | $366 / Sq Ft |
Source: First Multiple Listing Service (FMLS)
MLS Number: 7680411
- LT 17B Lakeland Dr
- LT 4 Hunter Ridge
- LT 3 Hunter Ridge
- 720 Lakeland Dr
- 165 Hunter Ridge
- 663 Lakeland Dr
- 14 Honeysuckle Way
- 13.59 AC Ridgeway Church Rd
- Lot 24 Ridgeway Church Rd
- 0 Lakeland Dr Unit 404673
- LT61&62 Honeysuckle Way
- LTS 61 & 62 Honeysuckle Way
- LT 54 Honeysuckle Way
- LT 57 Honeysuckle Way
- 0 Woodring Branch Rd Unit 110013 10587778
- 0 Woodring Branch Rd Unit 110013 7381234
- LOT 4 Hunter Ridge
- LT 50 White Pine Ridge
- 314 Lake Forest Dr
- 208 Lake Forest Dr Lt 51
- 734 Lemmon Ln S
- 579 Galaxy Way NE
- 124 Adair Dr NE
- 3177 Rodgers Creek Rd
- 85 27th St
- 1119 Villa Dr
- 856 Ogden Dr
- 348 Ruby Ridge Dr
- 6073 Mount Pisgah Rd
- 168 Courier St
- 176 Ridgehaven Trail
- 171 Boardtown Rd
- 506 S 2nd Ave
- 775 Bernhardt Rd
- 266 Gates Club Rd
- 700 Tilley Rd
- 1449 Highway 76
- 1528 Twisted Oak Rd Unit ID1263819P
- 1330 Old Northcutt Rd
- 328 Mountain Blvd S Unit 5
