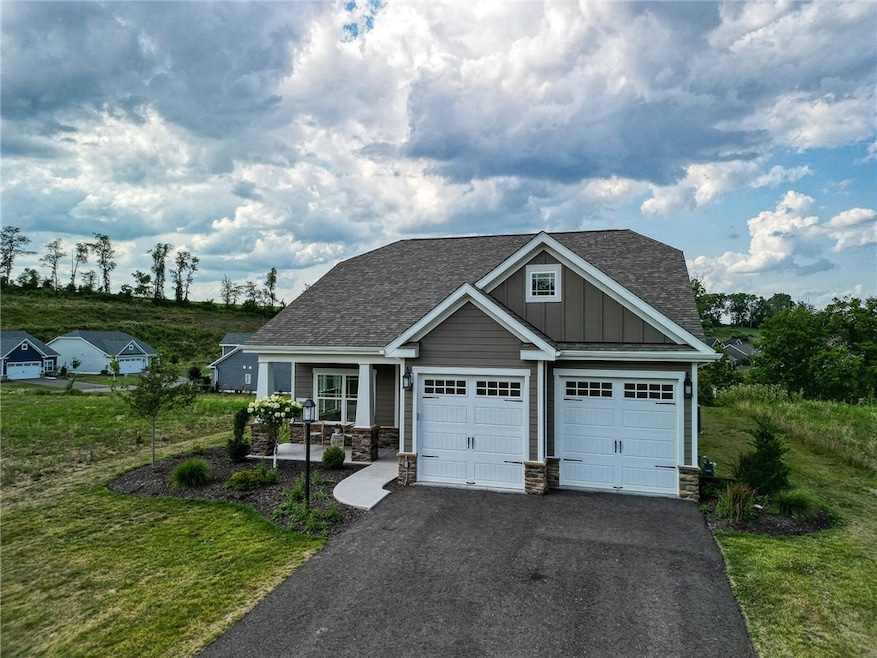
$449,900
- 3 Beds
- 2 Baths
- 1,761 Sq Ft
- 142 Summer Ln
- McDonald, PA
At just 3 years young, this property is sure to impress with 1 level living, an open concept layout, & low maintenance. This property was built by Eddy Homes & is the Morgan floorplan. Upon entry you'll love the high ceilings that compliment the open floorplan. Kitchen serves as the heart of the home & fitted with a massive island, granite countertops, & stainless steel appliances. The spacious
Amanda Gomez RE/MAX SELECT REALTY





