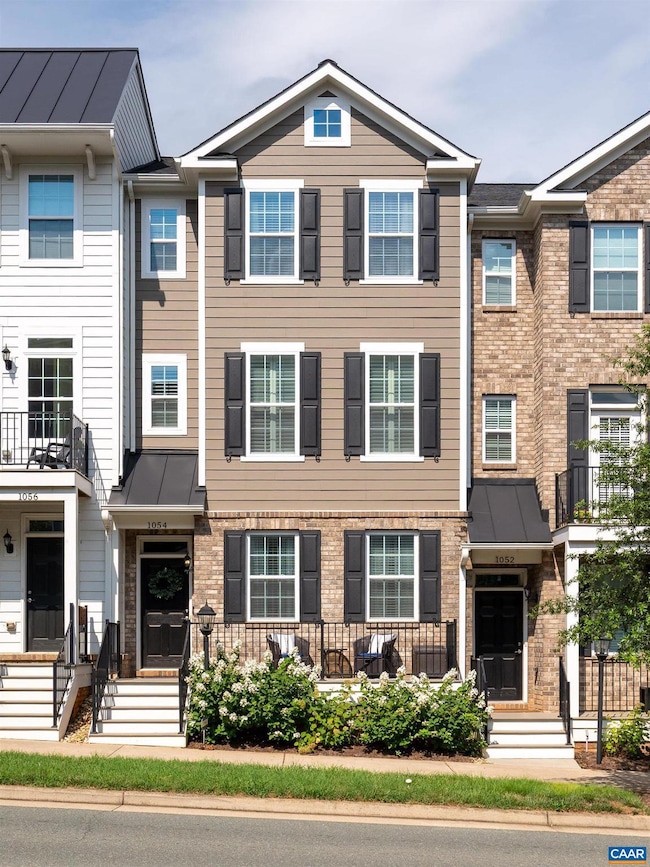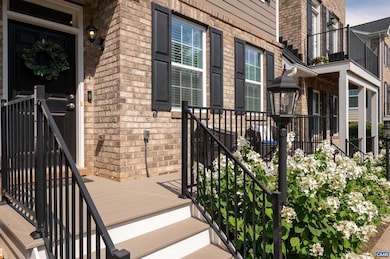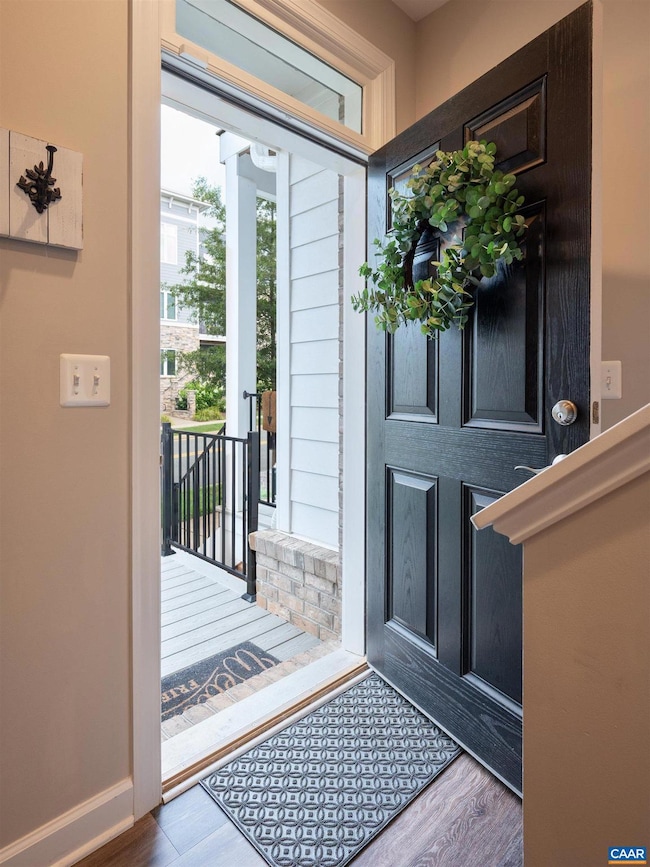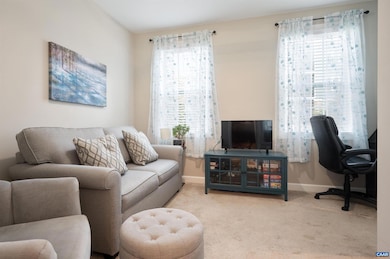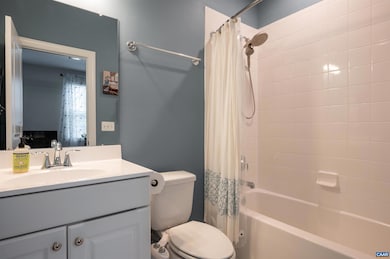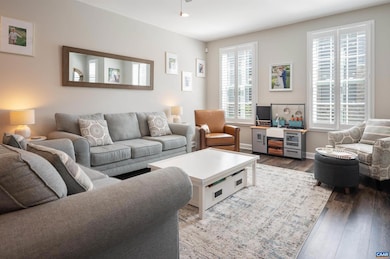
1054 Old Trail Dr Crozet, VA 22932
Estimated payment $2,866/month
Highlights
- Ceiling height of 9 feet or more
- Great Room
- Community Playground
- Brownsville Elementary School Rated A-
- Jogging Path
- Laundry Room
About This Home
Live where you play in this stylish, low-maintenance townhome in the vibrant heart of Old Trail! Perfect for people on the go, this home offers the ultimate in convenience & community - all with stunning mountain views as your daily backdrop. Walk to your favorite coffee shop or restaurant, grab a smoothie after your morning workout at ACAC Fitness or Club Pilates, & end the day with an evening walk on the many trails or a round of golf at Old Trail Golf Course. Whether you work from home or twenty minutes away in Charlottesville, you'll love the ease of access & the walkable lifestyle this area offers. Inside, enjoy a bright, open floor plan with energy efficient EcoSmart construction & modern finishes, a spacious kitchen with granite counters for entertaining, and plenty of natural light throughout. Everything you need is right outside your door - and when you want to unwind at home, your back deck is the perfect spot for grilling and chilling.,Granite Counter,Maple Cabinets,Painted Cabinets
Townhouse Details
Home Type
- Townhome
Est. Annual Taxes
- $3,854
Year Built
- Built in 2019
HOA Fees
- $103 Monthly HOA Fees
Home Design
- Architectural Shingle Roof
- Concrete Perimeter Foundation
Interior Spaces
- 1,885 Sq Ft Home
- Property has 3 Levels
- Ceiling height of 9 feet or more
- Low Emissivity Windows
- Double Hung Windows
- Window Screens
- Entrance Foyer
- Great Room
- Dining Room
- Ceramic Tile Flooring
Bedrooms and Bathrooms
- 3.5 Bathrooms
Laundry
- Laundry Room
- Stacked Washer and Dryer
Home Security
Schools
- Brownsville Elementary School
- Henley Middle School
- Western Albemarle High School
Utilities
- No Cooling
- Heat Pump System
Additional Features
- Energy-Efficient Appliances
- 2,178 Sq Ft Lot
Community Details
Overview
- Association fees include common area maintenance, insurance, management, reserve funds, road maintenance, snow removal, trash, lawn maintenance
- Built by SOUTHERN DEVELOPMENT HOMES
- Old Trail Subdivision, Weston Floorplan
Recreation
- Community Playground
- Jogging Path
Security
- Fire and Smoke Detector
Map
Home Values in the Area
Average Home Value in this Area
Tax History
| Year | Tax Paid | Tax Assessment Tax Assessment Total Assessment is a certain percentage of the fair market value that is determined by local assessors to be the total taxable value of land and additions on the property. | Land | Improvement |
|---|---|---|---|---|
| 2025 | $3,854 | $431,100 | $126,000 | $305,100 |
| 2024 | $3,662 | $428,800 | $122,000 | $306,800 |
| 2023 | $3,546 | $415,200 | $121,500 | $293,700 |
| 2022 | $3,275 | $383,500 | $107,500 | $276,000 |
| 2021 | $3,123 | $365,700 | $97,500 | $268,200 |
| 2020 | $3,107 | $363,800 | $102,500 | $261,300 |
| 2019 | $769 | $90,000 | $90,000 | $0 |
Property History
| Date | Event | Price | Change | Sq Ft Price |
|---|---|---|---|---|
| 08/24/2025 08/24/25 | For Rent | $2,700 | 0.0% | -- |
| 08/11/2025 08/11/25 | Pending | -- | -- | -- |
| 07/17/2025 07/17/25 | For Sale | $449,000 | -- | $238 / Sq Ft |
Purchase History
| Date | Type | Sale Price | Title Company |
|---|---|---|---|
| Deed | $364,917 | Old Republic Natl Ttl Ins Co |
Mortgage History
| Date | Status | Loan Amount | Loan Type |
|---|---|---|---|
| Open | $241,000 | New Conventional |
Similar Homes in Crozet, VA
Source: Bright MLS
MLS Number: 666981
APN: 055E0-01-11-022B0

