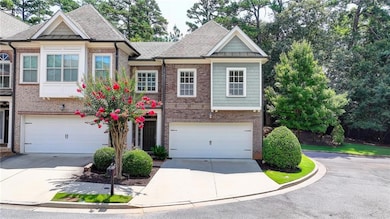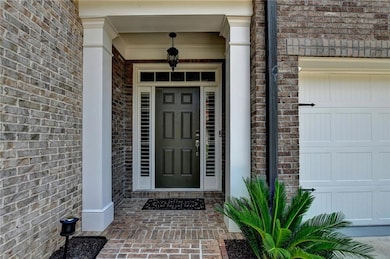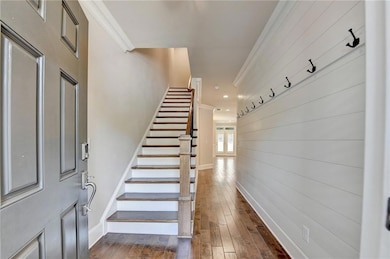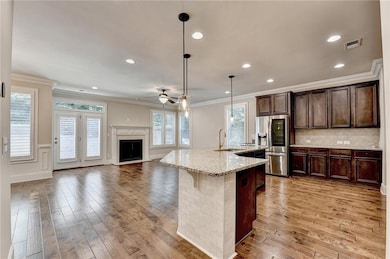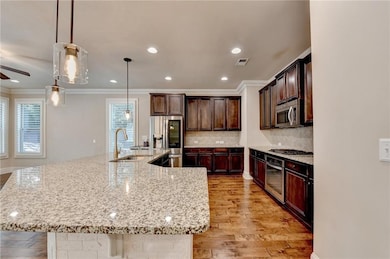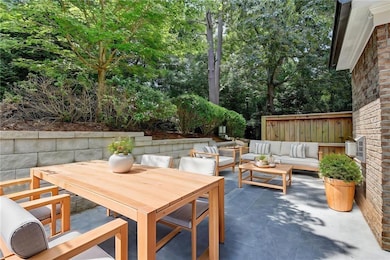This is the one you have been waiting for! Be prepared to fall in love with this well maintained and fully upgraded cul-de-sac / end-unit townhome located in the heart of Johns Creek. The quality of the build is better than today’s new construction and the seller spent over $60k to ensure this home is a truly beautiful space and is move in ready! New HVAC, New full roof maintenance, new modern 3.5” plantation shutters on the main level, new shiplap wall with clothing organization in the foyer, beautiful outdoor courtyard and hardwood flooring throughout. Not to mention, newly installed garage epoxy flooring, new garage door & LiftMaster overhead opener. Close to all of your favorite places like Avalon, downtown Alpharetta, Big creek greenway walking trails, parks, BEST Fulton schools and yet enjoy the quiet escape of this amazing property. Situated in the premier spot of the neighborhood at the end of the community street with overflow parking spaces, adjacent to the unit, with one of the biggest lot sizes. 9 foot ceiling and 8 foot doors. The open concept kitchen is a chef’s dream with plenty of prep space, soft-close drawers and upgraded pull-out drawers & bins. Enjoy a light-filled great room with dining area that flows so perfectly together with the kitchen and outside to the backyard oasis. As a bonus, the beverage and newer smart main refrigerator stay with the property. Literally steps away, the seller added a gorgeous, private and oversized tile courtyard with commercial grade underground drainage system. It is the perfect outdoor space to relax and entertain. Oversized master bedroom with tray ceilings and a big master walk-in closet and luxurious oversized master bathroom with expansive high ceilings. The secondary bedrooms share a jack-n-jill bath with separate vanities. The laundry room also has a convenient pull-down drying/hanging rack. This townhome has all of the bells and whistles. HOA fee covers WATER & Sewage, Trash, Lawn care and Master insurance costs with roof maintenance. Most townhouse communities do NOT cover water in their HOA fees and this can be $85 for a family of three each month so this is another positive attribute of this gorgeous home. Because this home is such low maintenance on your end, you can live your best worry-free life at Arlington Pointe at a PRIME location. Investors are also welcomed; No rental cap. Property is vacant & easy to show.


