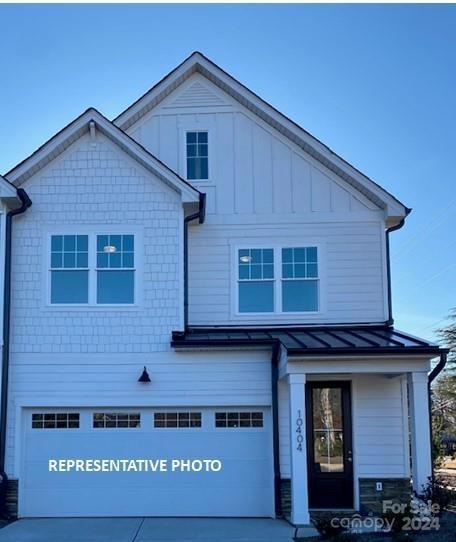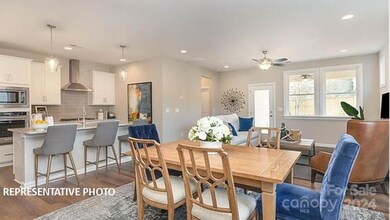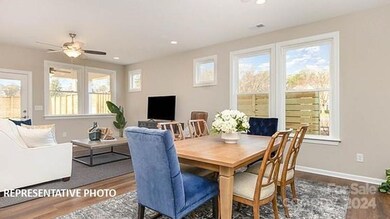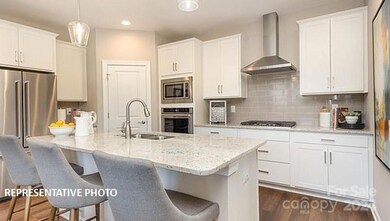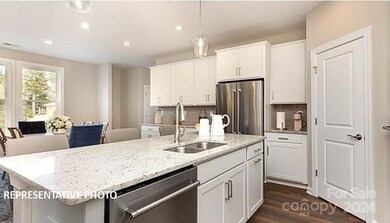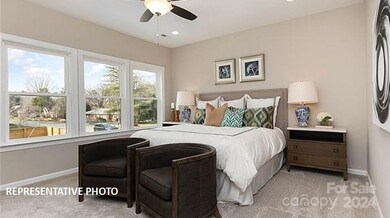
10540 Audubon Ridge Dr Unit 23 Cornelius, NC 28031
Highlights
- New Construction
- Open Floorplan
- Traditional Architecture
- Bailey Middle School Rated A-
- Wooded Lot
- End Unit
About This Home
As of March 2025Beautiful END TOWNHOME. LAKE NORMAN is 2.2 miles, a short 6 min. drive from this Luxury Townhome Living in Cornelius. Quaint 27 townhome community nestled among greenspace, streams & walking trails. Enjoy short walks to the elementary school, Local eats, downtown Old Cornelius, Harris Teeter & more local shops. New construction home has a spacious & open concept floorplan perfect for entertaining or relaxing with family. Spacious kitchen with oversized island with seating. Large Primary bath w/tile shower & bench and two vanities. Need a downstairs BR w/ full bath, look no further or will make for a great office. An extended back porch for gathering w/friends. Maintenance-free, corner lot in cul-de-sac with a backyard that backs up to mature trees for privacy. And a dog park for Fluffy. HOA includes water.
Last Agent to Sell the Property
BSI Builder Services Brokerage Email: lind.goodman@bsinewhomes.com License #206859 Listed on: 08/29/2024
Last Buyer's Agent
Non Member
Canopy Administration
Townhouse Details
Home Type
- Townhome
Est. Annual Taxes
- $689
Year Built
- Built in 2025 | New Construction
Lot Details
- End Unit
- Wooded Lot
- Lawn
HOA Fees
- $225 Monthly HOA Fees
Parking
- 2 Car Attached Garage
- Front Facing Garage
- Garage Door Opener
- Driveway
Home Design
- Home is estimated to be completed on 3/30/25
- Traditional Architecture
- Slab Foundation
- Hardboard
Interior Spaces
- 2-Story Property
- Open Floorplan
- Wired For Data
- Ceiling Fan
- Entrance Foyer
- Pull Down Stairs to Attic
- Washer and Electric Dryer Hookup
Kitchen
- Breakfast Bar
- Electric Oven
- Gas Cooktop
- Microwave
- Plumbed For Ice Maker
- Dishwasher
- Kitchen Island
- Disposal
Flooring
- Tile
- Vinyl
Bedrooms and Bathrooms
- Walk-In Closet
- 3 Full Bathrooms
Outdoor Features
- Covered patio or porch
Schools
- J.V. Washam Elementary School
- Bailey Middle School
- William Amos Hough High School
Utilities
- Forced Air Zoned Heating and Cooling System
- Heating System Uses Natural Gas
- Underground Utilities
- Cable TV Available
Listing and Financial Details
- Assessor Parcel Number 005-092-53
Community Details
Overview
- Superior Association Management Association, Phone Number (704) 875-7299
- Built by Towne Living at Washam Potts, LLC
- Washam Potts Townhomes Subdivision, Windsor Floorplan
- Mandatory home owners association
Recreation
- Dog Park
- Trails
Ownership History
Purchase Details
Home Financials for this Owner
Home Financials are based on the most recent Mortgage that was taken out on this home.Purchase Details
Home Financials for this Owner
Home Financials are based on the most recent Mortgage that was taken out on this home.Similar Homes in Cornelius, NC
Home Values in the Area
Average Home Value in this Area
Purchase History
| Date | Type | Sale Price | Title Company |
|---|---|---|---|
| Warranty Deed | $577,000 | Sterling Title | |
| Special Warranty Deed | $692,500 | None Listed On Document | |
| Deed | -- | None Listed On Document |
Mortgage History
| Date | Status | Loan Amount | Loan Type |
|---|---|---|---|
| Open | $458,400 | New Conventional | |
| Previous Owner | $390,600 | Construction |
Property History
| Date | Event | Price | Change | Sq Ft Price |
|---|---|---|---|---|
| 03/31/2025 03/31/25 | Sold | $576,800 | +4.9% | $245 / Sq Ft |
| 09/07/2024 09/07/24 | Pending | -- | -- | -- |
| 08/29/2024 08/29/24 | For Sale | $549,900 | -- | $233 / Sq Ft |
Tax History Compared to Growth
Tax History
| Year | Tax Paid | Tax Assessment Tax Assessment Total Assessment is a certain percentage of the fair market value that is determined by local assessors to be the total taxable value of land and additions on the property. | Land | Improvement |
|---|---|---|---|---|
| 2023 | $689 | $105,000 | $105,000 | $0 |
| 2022 | $857 | $101,000 | $101,000 | $0 |
Agents Affiliated with this Home
-
L
Seller's Agent in 2025
Lind Goodman
BSI Builder Services
-
N
Buyer's Agent in 2025
Non Member
NC_CanopyMLS
Map
Source: Canopy MLS (Canopy Realtor® Association)
MLS Number: 4177761
APN: 005-092-53
- 10206 Washam Potts Rd
- 10416 Audubon Ridge Dr Unit 4
- 10306 Meadow Crossing Ln
- 19601 Denae Lynn Dr
- 19539 Denae Lynn Dr
- 10315 Washam Potts Rd
- 19416 Fridley Ln
- 9212 John Hawks Rd
- 19731 Denae Lynn Dr
- 19333 Pocono Ln
- 10304 Squires Way
- 11023 Heritage Green Dr
- 9808 Washam Potts Rd
- 10610 Washam Potts Rd
- 10104 Treetop Ln
- 10213 Conistan Place
- 10606 Danesway Ln
- 10415 Danesway Ln
- 9532 Cadman Ct
- 10708 Danesway Ln
