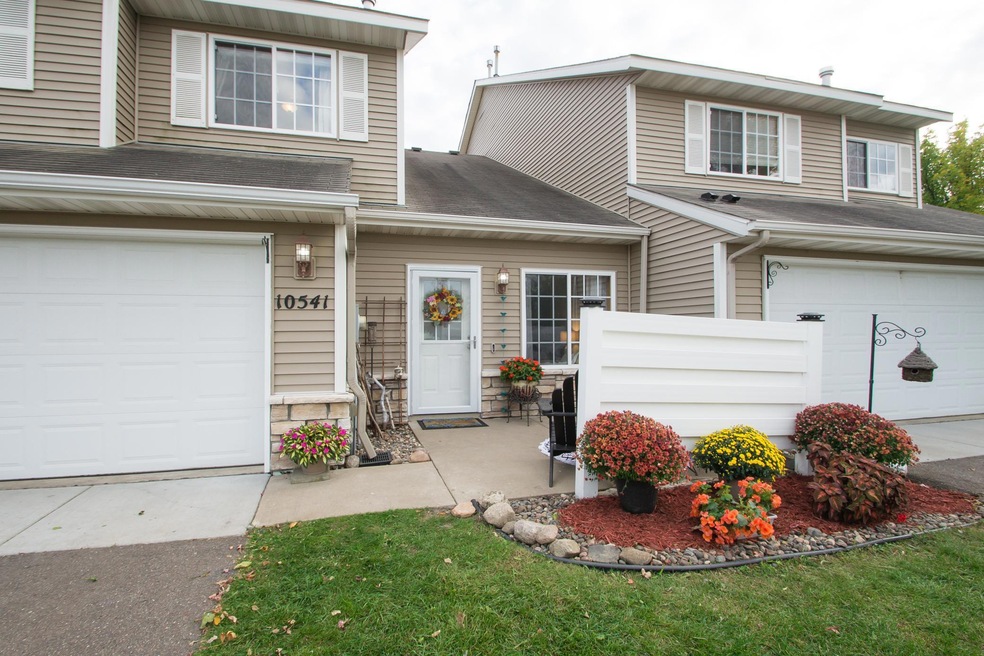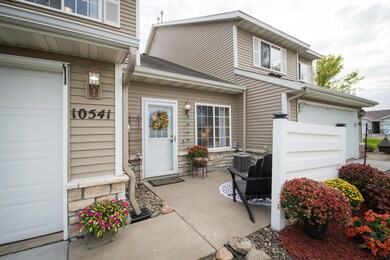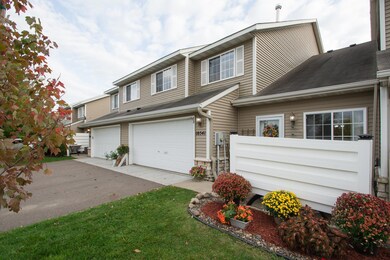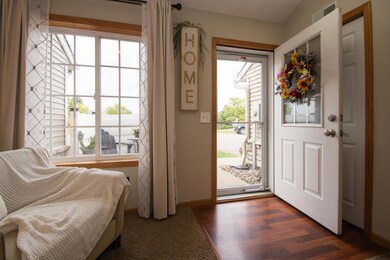10541 74th St NE Unit 2 Albertville, MN 55301
Estimated payment $1,879/month
Highlights
- Vaulted Ceiling
- Loft
- Stainless Steel Appliances
- Rogers Middle School Rated 9+
- Walk-In Pantry
- 4-minute walk to Kittredge Crossings Park
About This Home
This charming and well-maintained 2-bed, 2-bath townhome is move-in ready and features comfort, convenience, and thoughtful updates throughout! Ideally located near schools, retail, entertainment, parks, and with easy access to I-94, this home sits on a quiet dead-end street for added privacy. The spacious main level features a bright living room with vaulted ceilings and a cozy gas fireplace, a beautifully remodeled half bath (2025), and an ample kitchen with plenty of cabinetry and a pantry. The entire home (excluding bedrooms) was professionally painted in 2025 and living room carpets freshly shampooed. Upstairs, you’ll find two bedrooms, a loft/den perfect for a home office or reading nook, laundry with cabinetry, and a full bath featuring a soaking tub, separate shower, double sinks, and fresh paint. The primary bedroom offers a generous walk-in closet. Additional updates include newer light fixtures (2023), GE dishwasher (2023), microwave (2022), and a new AC capacitor and tune up (2025). Enjoy outdoor relaxation on the private front patio with privacy fencing, or take advantage of the nearby park with tennis courts, pavilion, playground, and open green space! The insulated 2-car attached garage, and a newer concrete apron (2020) add convenience and value. Association covers lawn care, snow removal, sanitation, water, and recycling for ease-of-living. This inviting home includes a one-year home warranty for peace of mind!
Open House Schedule
-
Saturday, November 08, 202512:00 to 2:00 pm11/8/2025 12:00:00 PM +00:0011/8/2025 2:00:00 PM +00:00Add to Calendar
Townhouse Details
Home Type
- Townhome
Est. Annual Taxes
- $2,290
Year Built
- Built in 2005
Lot Details
- 1,045 Sq Ft Lot
- Lot Dimensions are 34x34x34x28
- Privacy Fence
- Few Trees
HOA Fees
- $430 Monthly HOA Fees
Parking
- 2 Car Attached Garage
- Insulated Garage
- Garage Door Opener
Home Design
- Vinyl Siding
Interior Spaces
- 1,382 Sq Ft Home
- 2-Story Property
- Vaulted Ceiling
- Decorative Fireplace
- Gas Fireplace
- Living Room with Fireplace
- Dining Room
- Loft
Kitchen
- Walk-In Pantry
- Cooktop
- Microwave
- Dishwasher
- Stainless Steel Appliances
- Disposal
Bedrooms and Bathrooms
- 2 Bedrooms
- Walk-In Closet
- Soaking Tub
Laundry
- Dryer
- Washer
Outdoor Features
- Patio
Utilities
- Forced Air Heating and Cooling System
- 100 Amp Service
- Gas Water Heater
- Cable TV Available
Community Details
- Association fees include maintenance structure, hazard insurance, lawn care, ground maintenance, parking, professional mgmt, trash, sewer, shared amenities, snow removal
- Community Association Group Inc. Association, Phone Number (651) 882-0400
- Kittredge Crossing Condo Cic97 Subdivision
Listing and Financial Details
- Assessor Parcel Number 118220000020
Map
Home Values in the Area
Average Home Value in this Area
Tax History
| Year | Tax Paid | Tax Assessment Tax Assessment Total Assessment is a certain percentage of the fair market value that is determined by local assessors to be the total taxable value of land and additions on the property. | Land | Improvement |
|---|---|---|---|---|
| 2025 | $2,290 | $245,900 | $45,000 | $200,900 |
| 2024 | $2,428 | $227,400 | $30,000 | $197,400 |
| 2023 | $2,548 | $239,800 | $38,500 | $201,300 |
| 2022 | $2,156 | $223,200 | $35,000 | $188,200 |
| 2021 | $2,060 | $173,500 | $20,000 | $153,500 |
| 2020 | $1,942 | $164,100 | $15,000 | $149,100 |
| 2019 | $1,692 | $153,500 | $0 | $0 |
| 2018 | $1,574 | $124,000 | $0 | $0 |
| 2017 | $1,490 | $115,500 | $0 | $0 |
| 2016 | $1,432 | $0 | $0 | $0 |
| 2015 | $1,426 | $0 | $0 | $0 |
| 2014 | -- | $0 | $0 | $0 |
Purchase History
| Date | Type | Sale Price | Title Company |
|---|---|---|---|
| Warranty Deed | $167,655 | -- |
Source: NorthstarMLS
MLS Number: 6805093
APN: 118-220-000020
- 10547 73rd Ln NE
- 7361 Kalland Cir NE
- 7386 Kahl Cir NE
- 7357 Kahl Cir NE
- 10201 Kittredge Pkwy
- 10218 74th St NE
- 10210 74th St NE
- 7341 Kaeding Ave NE
- 7342 Kaeding Ave NE
- Sibley Plan at Castella Meadows
- Verona Plan at Castella Meadows
- 7302 Kaeding Ave NE
- Sequoia Plan at Castella Meadows
- Cascade Plan at Castella Meadows
- Whitman Plan at Castella Meadows
- Alora Plan at Castella Meadows
- Biscayne Plan at Castella Meadows
- 7625 Lachman Ave NE
- 11167 77th St NE
- 11184 69th St NE
- 11451 51st Cir NE
- 11480 51st Cir NE
- 7766 Lachman Ave NE Unit 7786
- 6583 Linwood Dr NE
- 10732 County Road 37 NE
- 6155-6198 Kalenda Ct NE
- 9402 65th St NE
- 5400 Kingston Ln NE
- 6382 Marshall Ave NE
- 5066 Lander Ave NE
- 11811 Frankfort Pkwy NE
- 11910 Town Center Dr NE
- 4351 Mayrose Ave NE
- 14307 89th St NE
- 2661 Oak Ridge Dr
- 18663 Ogden Cir NW
- 2325 Keystone Ave NE
- 5808 Overlook Ln Unit 5821 Spirit Hill Road
- 2205 Meadow Oak Ave
- 19591 Station St







