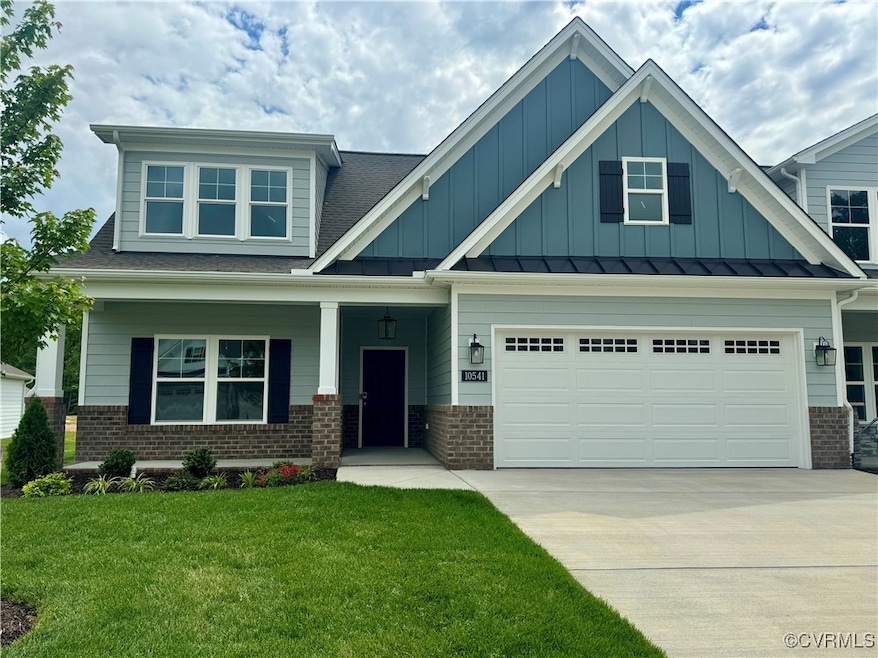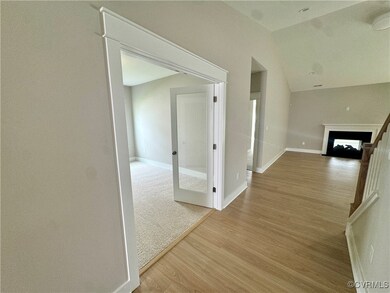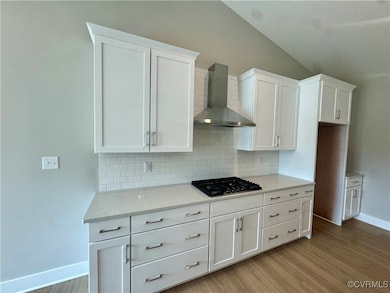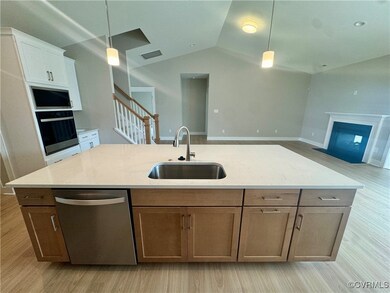10541 Goosecross Way Unit P1 Mechanicsville, VA 23116
Estimated payment $3,364/month
Highlights
- Under Construction
- Rowhouse Architecture
- High Ceiling
- Rural Point Elementary School Rated A
- Main Floor Primary Bedroom
- Granite Countertops
About This Home
NEW LOWER PRICE!! MOVE IN NOW! Welcome to "The Powell" in Stags Trail! Stags Trail is Hanover's Newest 55+ Age Restricted Community with high end upgrades and community amenities. An END UNIT, built on slab with easy access, this home features 4 bedrooms, 3 full baths, and a Florida Room with Double Sided Gase Fireplace. Downstairs is an open concept layout with vaulted ceilings, a generous hard surface flooring package and upgraded trim throughout. The Kitchen has been upgraded with a large center island for all of your entertaining needs, granite countertops, stainless steel appliances, gas cooking, and a vented hood. Second Floor has been finished with a 4th Bedroom and 3rd Bathroom and large walk in storage over the garage. The exterior is upgraded with hardiplank siding, raised brick foundation and concrete driveway. Luxury community amenities include oversized pavilion with wood burning fireplace, raised garden beds, pickle ball courts, shuffleboard and fire pits. Other options & floor plans available! The location doesn't get any better! Ask about our monthly incentive!
Townhouse Details
Home Type
- Townhome
Est. Annual Taxes
- $765
Year Built
- Built in 2024 | Under Construction
HOA Fees
- $250 Monthly HOA Fees
Parking
- 2 Car Direct Access Garage
Home Design
- Rowhouse Architecture
- Patio Home
- Frame Construction
- Shingle Roof
- HardiePlank Type
Interior Spaces
- 2,551 Sq Ft Home
- 2-Story Property
- High Ceiling
- Recessed Lighting
- Gas Fireplace
Kitchen
- Kitchen Island
- Granite Countertops
Flooring
- Partially Carpeted
- Ceramic Tile
- Vinyl
Bedrooms and Bathrooms
- 4 Bedrooms
- Primary Bedroom on Main
- En-Suite Primary Bedroom
- Walk-In Closet
- 3 Full Bathrooms
- Double Vanity
Schools
- Rural Point Elementary School
- Oak Knoll Middle School
- Hanover High School
Utilities
- Central Air
- Heating System Uses Natural Gas
- Heat Pump System
Additional Features
- Patio
- 4,966 Sq Ft Lot
Community Details
- Stags Leap Subdivision
Listing and Financial Details
- Tax Lot P1
- Assessor Parcel Number 8707-70-6448
Map
Home Values in the Area
Average Home Value in this Area
Property History
| Date | Event | Price | List to Sale | Price per Sq Ft |
|---|---|---|---|---|
| 10/16/2025 10/16/25 | Price Changed | $579,900 | -3.3% | $227 / Sq Ft |
| 10/01/2025 10/01/25 | For Sale | $599,900 | 0.0% | $235 / Sq Ft |
| 09/26/2025 09/26/25 | Pending | -- | -- | -- |
| 08/21/2025 08/21/25 | Price Changed | $599,900 | -2.9% | $235 / Sq Ft |
| 01/09/2025 01/09/25 | For Sale | $618,034 | -- | $242 / Sq Ft |
Source: Central Virginia Regional MLS
MLS Number: 2500695
- 10430 Odette Estate Ln Unit S1
- 10422 Odette Estate Ln Unit S3
- 8534 Chimney Rock Dr Unit M3
- 8530 Chimney Rock Dr Unit M2
- 8526 Chimney Rock Dr Unit M1
- 10418 Odette Estate Ln Unit S4
- 10427 Odette Estate Ln Unit K3
- 10423 Odette Estate Ln Unit K2
- 8529 Chimney Rock Dr
- 8453 Chimney Rock Dr
- 8473 Chimney Rock Dr
- 8505 Chimney Rock Dr
- 8501 Chimney Rock Dr
- 8489 Chimney Rock Dr
- The Powell Plan at Stags Trail
- The Bell Creek Plan at Stags Trail
- 8020 Cabernet Way
- 7698 Rural Point Rd
- 8443 Villetta Pointe Ln
- 8447 Villetta Pointe Ln
- 8198 Marley Dr
- 9258 Hanover Crossing Dr
- 9528 Thistleton Ct
- 8442 Wheeling Rd
- 8842 Rushbrooke Ln
- 8090 Manton Ct
- 8055 Rutland Village Dr
- 9440 Pleasant Point Way
- 10449 Atlee Station Rd
- 9000 Links Ln
- 801 Virginia Center Pkwy
- 9999 Links Ln
- 8300 Banshire Ct
- 10600 Livy Ln
- 10148 All Star Blvd
- 911 Francis Rd
- 8161 Dunfee Ln
- 10253 Lakeridge Square Ct
- 7112 Mechanicsville Turnpike
- 9724 Virginia Centerway Place







