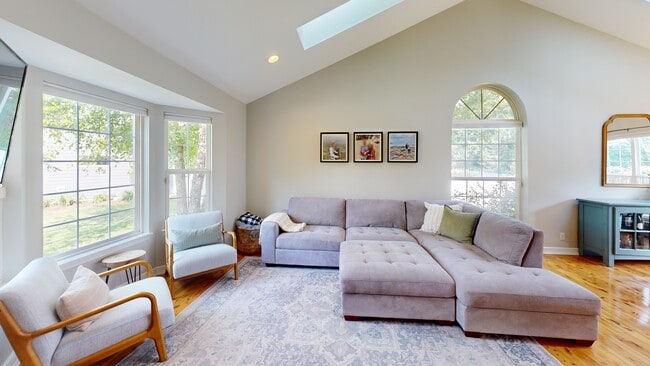
10542 88th Place Unit 1 Pleasant Prairie, WI 53158
Village of Pleasant Prairie NeighborhoodEstimated payment $3,211/month
Highlights
- Deck
- Vaulted Ceiling
- Cul-De-Sac
- Contemporary Architecture
- Fenced Yard
- 2.5 Car Attached Garage
About This Home
This Pleasant Prairie home blends warmth and style with wood floors, vaulted ceilings, and skylights that fill the space with natural light. The den features built-in cabinetry framing a cozy fireplace, while the remodeled primary bath boasts a large ceramic tile shower with Bluetooth speakers. Located less than a mile from I-94, you'll enjoy an easy commute yet far enough to enjoy peace and quiet. Recent updates include a new A/C, kitchen appliances, and washer/dryer. Outdoor living is easy with a fenced yard and expansive wrap-around deck.The finished basement provides a versatile recreation area complete with a wet bar and bath. Conveniently close to shopping, dining, bike trails, parks, and top-rated schools.Seller prefers occupancy through October.
Home Details
Home Type
- Single Family
Est. Annual Taxes
- $5,333
Lot Details
- 0.53 Acre Lot
- Cul-De-Sac
- Fenced Yard
Parking
- 2.5 Car Attached Garage
- Garage Door Opener
- Driveway
Home Design
- Contemporary Architecture
- Brick Exterior Construction
- Poured Concrete
- Clad Trim
Interior Spaces
- 2-Story Property
- Wet Bar
- Vaulted Ceiling
- Gas Fireplace
- Finished Basement
- Basement Fills Entire Space Under The House
Kitchen
- Oven
- Cooktop
- Microwave
- Dishwasher
- Disposal
Bedrooms and Bathrooms
- 3 Bedrooms
- Walk-In Closet
Laundry
- Dryer
- Washer
Outdoor Features
- Deck
Schools
- Pleasant Prairie Elementary School
- Mahone Middle School
- Indian Trail High School & Academy
Utilities
- Forced Air Heating and Cooling System
- Heating System Uses Natural Gas
- High Speed Internet
Community Details
- Heritage Valley Subdivision
Listing and Financial Details
- Exclusions: Sellers' personal property. Playset in backyard.
- Assessor Parcel Number 9241221810603
Map
Home Values in the Area
Average Home Value in this Area
Tax History
| Year | Tax Paid | Tax Assessment Tax Assessment Total Assessment is a certain percentage of the fair market value that is determined by local assessors to be the total taxable value of land and additions on the property. | Land | Improvement |
|---|---|---|---|---|
| 2024 | $5,333 | $466,900 | $119,900 | $347,000 |
| 2023 | $5,329 | $407,500 | $109,400 | $298,100 |
| 2022 | $5,426 | $407,500 | $109,400 | $298,100 |
| 2021 | $5,733 | $312,600 | $85,100 | $227,500 |
| 2020 | $5,849 | $312,600 | $85,100 | $227,500 |
| 2019 | $5,365 | $312,600 | $85,100 | $227,500 |
| 2018 | $5,476 | $312,600 | $85,100 | $227,500 |
| 2017 | $5,924 | $274,500 | $77,000 | $197,500 |
| 2016 | $5,849 | $274,500 | $77,000 | $197,500 |
| 2015 | $5,220 | $260,000 | $69,700 | $190,300 |
| 2014 | -- | $260,000 | $69,700 | $190,300 |
Property History
| Date | Event | Price | List to Sale | Price per Sq Ft |
|---|---|---|---|---|
| 08/23/2025 08/23/25 | For Sale | $519,900 | -- | $200 / Sq Ft |
Purchase History
| Date | Type | Sale Price | Title Company |
|---|---|---|---|
| Warranty Deed | $380,000 | None Available | |
| Warranty Deed | $280,000 | -- |
Mortgage History
| Date | Status | Loan Amount | Loan Type |
|---|---|---|---|
| Open | $304,000 | New Conventional |
About the Listing Agent

GRI Graduate Realtor Institute. CRS Certified Residential Specialist. ABR Accredited Buyer Representative. RSPS Resort and Second Home Property Specialist. PSA Pricing Strategy Advisor.
With over a decade of experience in real estate and a lifelong passion for helping others, I bring a unique blend of expertise, empathy, and dedication to every transaction. My background as an educator has equipped me with exceptional problem-solving and interpersonal skills, allowing me to guide
Lou Ann's Other Listings
Source: Metro MLS
MLS Number: 1930508
APN: 92-4-122-181-0603
- 8942 106th Ave
- 8954 105th Ave
- 10701 84th Place
- 10734 84th Place
- 8567 83rd St
- 8565 83rd St
- Lt1 Prairie Ridge Blvd
- Lt0 75th St
- The Juniper 2 Plan at Bain Station - The Summit
- The Aspen Plan at Bain Station - The Summit
- The Juniper 1 Plan at Bain Station - The Summit
- The Cedar 2 Plan at Bain Station - The Summit
- The Cedar 1 Plan at Bain Station - The Summit
- 9528 74th St
- 7222 96th Ave
- 7106 98th Ave Unit I
- 9442 73rd St
- 7801 88th Ave Unit 85
- 7801 88th Ave Unit 1
- 7801 88th Ave Unit 84





