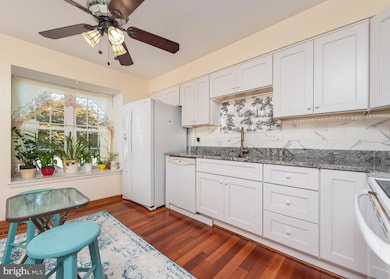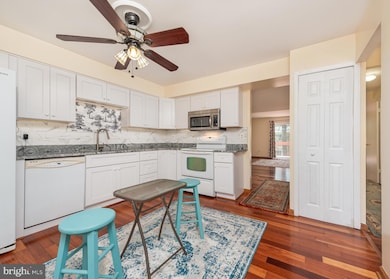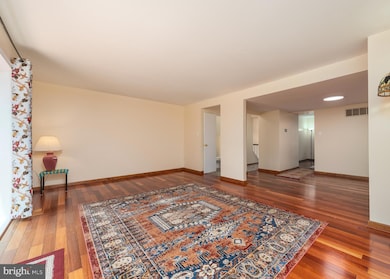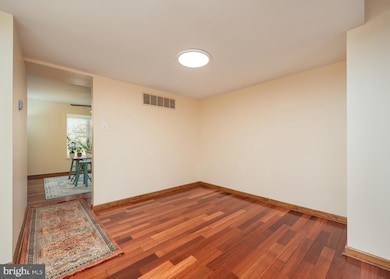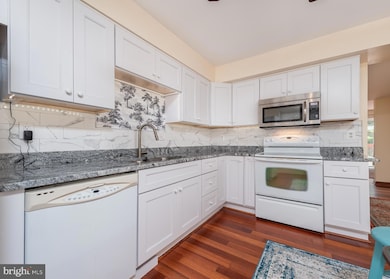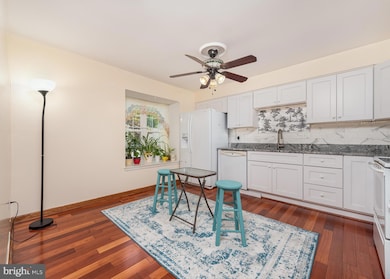10544 E Wind Way Columbia, MD 21044
Hickory Ridge NeighborhoodHighlights
- Deck
- Traditional Floor Plan
- Workshop
- Wilde Lake Middle Rated A-
- Wood Flooring
- Upgraded Countertops
About This Home
Coming soon! This fabulous townhome in the heart of Columbia has been freshened up and is ready for new occupants! Tucked away in a cul-de-sac, this bright and spacious property is centrally located and has everything you need! Property offers loads of upgrades including: Newer kitchen cabinets, appliances and granite countertops; Beautiful hardwoods throughout main; Renovated bathrooms and newer carpet in bedrooms. Other features include: Primary with attached bath; Recessed lighting; Upper deck off living room; Fenced in back yard patio oasis with new fence posts and gate; Fully finished walk out basement; Lower level family room with electric fireplace insert; Large laundry/utility room; Assigned covered car-port parking; Brand new HVAC! Tons of storage and more! 700+ credit required. Renter's insurance required. Longer term tenancy preferred. Sorry, no pets. HCV welcome. Apply on-line. Feel free to call listing agent with any questions. Photos include some staging. Fully available now! Welcome home for the holidays!
Listing Agent
(443) 878-5930 Danielle.Grenier@longandfoster.com Long & Foster Real Estate, Inc. License #631067 Listed on: 11/18/2025

Townhouse Details
Home Type
- Townhome
Year Built
- Built in 1979 | Remodeled in 2017
Lot Details
- 1,481 Sq Ft Lot
- Board Fence
- Back Yard Fenced and Front Yard
- Property is in very good condition
Home Design
- Split Foyer
- Brick Exterior Construction
- Block Foundation
- Vinyl Siding
Interior Spaces
- Property has 3 Levels
- Traditional Floor Plan
- Ceiling Fan
- Recessed Lighting
- Self Contained Fireplace Unit Or Insert
- Screen For Fireplace
- Fireplace Mantel
- Electric Fireplace
- Double Pane Windows
- Window Treatments
- Bay Window
- Sliding Doors
- Family Room
- Combination Dining and Living Room
Kitchen
- Eat-In Kitchen
- Electric Oven or Range
- Built-In Microwave
- Dishwasher
- Upgraded Countertops
- Disposal
Flooring
- Wood
- Carpet
- Ceramic Tile
Bedrooms and Bathrooms
- En-Suite Bathroom
Laundry
- Laundry Room
- Laundry on lower level
- Dryer
- Washer
Finished Basement
- Heated Basement
- Walk-Out Basement
- Interior Basement Entry
- Workshop
- Basement Windows
Home Security
Parking
- 2 Parking Spaces
- 2 Detached Carport Spaces
- 2 Assigned Parking Spaces
Outdoor Features
- Deck
- Patio
- Exterior Lighting
- Rain Gutters
Utilities
- Central Heating and Cooling System
- Heat Pump System
- Vented Exhaust Fan
- Electric Water Heater
- Municipal Trash
Listing and Financial Details
- Residential Lease
- Security Deposit $3,200
- Tenant pays for cable TV, lawn/tree/shrub care, light bulbs/filters/fuses/alarm care, all utilities
- The owner pays for association fees, insurance, management, trash collection
- Rent includes common area maintenance, hoa/condo fee, parking, snow removal, trash removal
- No Smoking Allowed
- 12-Month Min and 24-Month Max Lease Term
- Available 11/17/25
- $55 Application Fee
- $100 Repair Deductible
- Assessor Parcel Number 1415055693
Community Details
Overview
- Property has a Home Owners Association
- Association Recreation Fee YN
- Association fees include common area maintenance, snow removal
- Hickory Hollow HOA
- Hickory Hollow Subdivision
Amenities
- Common Area
Recreation
- Jogging Path
Pet Policy
- No Pets Allowed
Security
- Storm Doors
- Carbon Monoxide Detectors
- Fire and Smoke Detector
Map
Property History
| Date | Event | Price | List to Sale | Price per Sq Ft | Prior Sale |
|---|---|---|---|---|---|
| 11/18/2025 11/18/25 | For Rent | $3,200 | +14.3% | -- | |
| 02/26/2023 02/26/23 | Rented | $2,800 | 0.0% | -- | |
| 02/22/2023 02/22/23 | Under Contract | -- | -- | -- | |
| 12/17/2022 12/17/22 | For Rent | $2,800 | +3.7% | -- | |
| 11/01/2021 11/01/21 | Rented | $2,700 | 0.0% | -- | |
| 10/26/2021 10/26/21 | Under Contract | -- | -- | -- | |
| 08/21/2021 08/21/21 | For Rent | $2,700 | 0.0% | -- | |
| 04/17/2020 04/17/20 | Sold | $335,500 | +3.3% | $190 / Sq Ft | View Prior Sale |
| 02/17/2020 02/17/20 | Pending | -- | -- | -- | |
| 02/14/2020 02/14/20 | For Sale | $324,900 | -- | $184 / Sq Ft |
Source: Bright MLS
MLS Number: MDHW2060234
APN: 15-055693
- 10522 E Wind Way
- 10314 College Square
- 6278 Branch Beech
- 5839 Wyndham Cir
- 5814 Wyndham Cir
- 5832 Wyndham Cir
- 6365 Bright Plume
- 11246 Snowflake Ct
- 10822 Warfield Place
- 11238 Crystal Run Unit A
- 10551 Twin Rivers Rd Unit B2
- 10528 Cross Fox Ln Unit C2
- 10283 Rutland Round Rd
- 10566 Twin Rivers Rd Unit F1
- 10564 Twin Rivers Rd Unit B1
- 10572 Twin Rivers Rd Unit D1
- 11421 Little Patuxent Pkwy Unit 306
- 5964 Watch Chain Way
- 10958 Swansfield Rd
- 10211 Pembroke Green Place
- 10300 Hickory Ridge Rd Unit FL2-ID8255A
- 10300 Hickory Ridge Rd Unit FL1-ID7878A
- 10300 Hickory Ridge Rd Unit FL1-ID8964A
- 10300 Hickory Ridge Rd Unit FL3-ID8142A
- 10300 Hickory Ridge Rd Unit FL1-ID7866A
- 10300 Hickory Ridge Rd Unit FL3-ID7892A
- 10300 Hickory Ridge Rd Unit FL2-ID8379A
- 10300 Hickory Ridge Rd Unit FL2-ID8478A
- 10300 Hickory Ridge Rd
- 5814 Wyndham Cir Unit 203
- 10601 Gramercy Place
- 5980 Turnabout Ln
- 11311 Little Patuxent Pkwy
- 11072 Berrypick Ln
- 5421 Lynx Ln
- 10000 Town Center Ave
- 12215 Little Patuxent Pkwy
- 11521 Shell Flower Ln
- 10258 Rutland Round Rd
- 10401 Twin Rivers Rd

