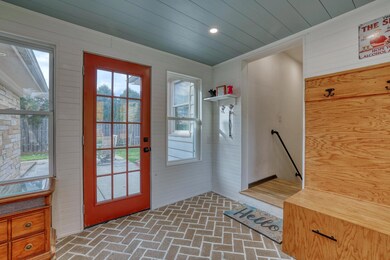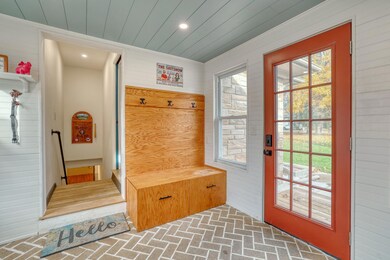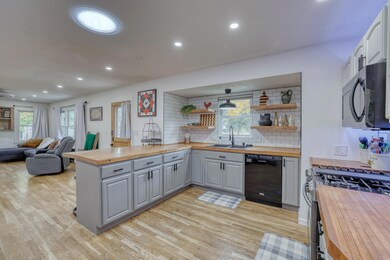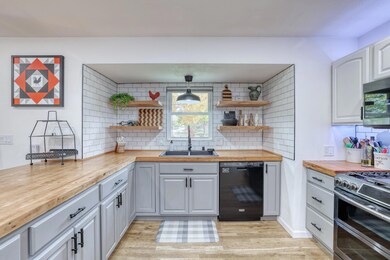10545 W Pallottine Dr Greenfield, WI 53228
Estimated payment $2,157/month
Highlights
- Sauna
- Multiple Garages
- Ranch Style House
- Edgerton Elementary School Rated A-
- Open Floorplan
- Fenced Yard
About This Home
Beautifully updated 2BR, 2BA ranch offering comfort and quality throughout! Features wood floors, open layout, modern kitchen, and a bright breezeway connecting to one of two heated 2-car garages. 2nd bedroom functions as a home office with an easy conversion to bedroom courtesy of the Murphy bed. Enjoy the spa-like main floor bath with heated ceramic tile floors and double vanity. Unwind in your private sauna or outdoor hot tubperfect for year-round relaxation. Host your watch party in the rec room with wet bar and updated full bath. Two garden sheds provide extra storage, and the spacious fenced in yard with fire pit offers plenty of room to enjoy the outdoors. Move-in ready and waiting for you! Conveniently located near freeway access and Hwy 100 amenities.
Open House Schedule
-
Tuesday, November 11, 20254:00 to 6:00 pm11/11/2025 4:00:00 PM +00:0011/11/2025 6:00:00 PM +00:00Add to Calendar
Home Details
Home Type
- Single Family
Est. Annual Taxes
- $4,432
Lot Details
- 0.31 Acre Lot
- Fenced Yard
Parking
- 4 Car Detached Garage
- Multiple Garages
- Heated Garage
- Garage Door Opener
- Driveway
Home Design
- Ranch Style House
Interior Spaces
- Open Floorplan
- Sauna
- Stone Flooring
Kitchen
- Oven
- Range
- Microwave
- Dishwasher
- Disposal
Bedrooms and Bathrooms
- 2 Bedrooms
- 2 Full Bathrooms
Laundry
- Dryer
- Washer
Partially Finished Basement
- Basement Fills Entire Space Under The House
- Sump Pump
- Block Basement Construction
Schools
- Whitnall Middle School
- Whitnall High School
Utilities
- Forced Air Heating and Cooling System
- Heating System Uses Natural Gas
Additional Features
- Level Entry For Accessibility
- Patio
Listing and Financial Details
- Assessor Parcel Number 5629981001
Map
Home Values in the Area
Average Home Value in this Area
Tax History
| Year | Tax Paid | Tax Assessment Tax Assessment Total Assessment is a certain percentage of the fair market value that is determined by local assessors to be the total taxable value of land and additions on the property. | Land | Improvement |
|---|---|---|---|---|
| 2024 | $3,900 | $230,100 | $97,000 | $133,100 |
| 2023 | $3,900 | $230,100 | $97,000 | $133,100 |
| 2022 | $3,898 | $150,000 | $74,600 | $75,400 |
| 2021 | $4,168 | $150,000 | $74,600 | $75,400 |
| 2020 | $4,177 | $150,000 | $74,600 | $75,400 |
| 2019 | $3,949 | $150,000 | $74,600 | $75,400 |
| 2018 | $4,290 | $150,000 | $74,600 | $75,400 |
| 2017 | $4,240 | $150,000 | $74,600 | $75,400 |
| 2016 | $4,265 | $150,000 | $74,600 | $75,400 |
| 2015 | $4,248 | $150,000 | $74,600 | $75,400 |
| 2014 | $4,337 | $150,000 | $74,600 | $75,400 |
| 2013 | $4,391 | $150,000 | $74,600 | $75,400 |
Property History
| Date | Event | Price | List to Sale | Price per Sq Ft |
|---|---|---|---|---|
| 11/11/2025 11/11/25 | For Sale | $340,000 | -- | $308 / Sq Ft |
Purchase History
| Date | Type | Sale Price | Title Company |
|---|---|---|---|
| Warranty Deed | $193,000 | None Available | |
| Warranty Deed | $98,500 | -- |
Mortgage History
| Date | Status | Loan Amount | Loan Type |
|---|---|---|---|
| Previous Owner | $180,500 | New Conventional | |
| Previous Owner | $93,575 | Purchase Money Mortgage |
Source: Metro MLS
MLS Number: 1942501
APN: 562-9981-001
- 3817 S Oakbrook Dr Unit 3817
- 9851 W Beloit Rd Unit C8
- 4013 S 106th St
- 3562 S 97th St
- 10433 W Manitoba St
- 9727 W Ohio Ave
- 3538 S 96th St
- 3608 S 95th St
- 3168 S 97th St
- 9409 W Wilbur Ave
- 3436 S 95th St
- 3406 S 95th St
- 11924 W Ohio Ave
- 3122 S 97th St
- 3762 S 94th St
- 3853 S 94th St
- 9810 W Manitoba St
- 3160 S 95th St
- 3558 S 92nd St
- 3735 S 91st St
- 11215 W Morgan Ave
- 3459 S 110th St
- 9309 W Morgan Ave
- 10472 W Montana Ave
- 3122 S 95th St
- 10137 W Coldspring Rd
- 4401 S 110th St
- 9050 W Waterford Square S
- 8900-8916 W Howard Ave
- 12311 W Oklahoma Ave
- 11200 W Cleveland Ave
- 9060-9100 W Oklahoma Ave
- 8801-8821 W Oklahoma Ave
- 3953 S Prairie Hill Ln
- 12400-12470 W Euclid Ave
- 12550 W National Ave
- 4500 S 124th St
- 9208 W Allerton Ave
- 3023 S 84th St
- 9125 W Sura Ln







