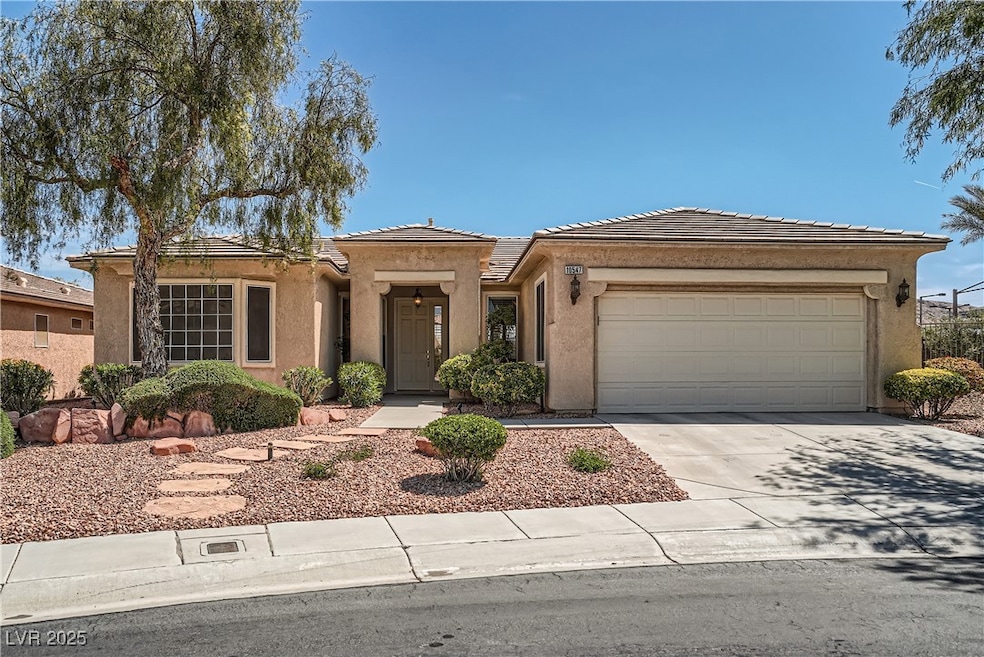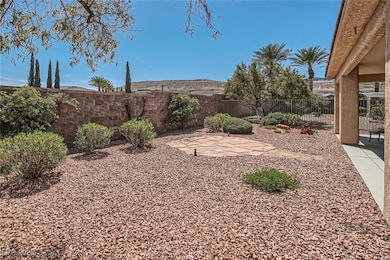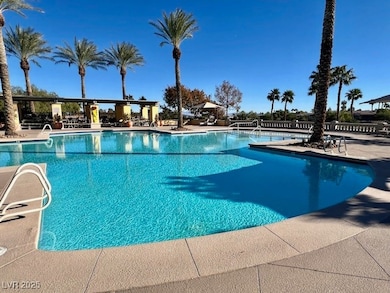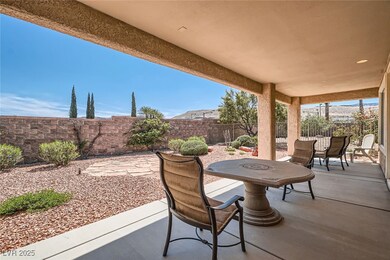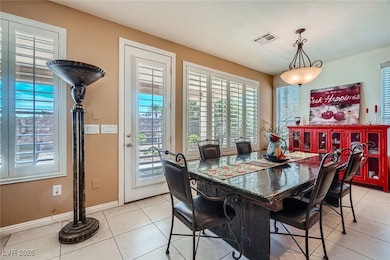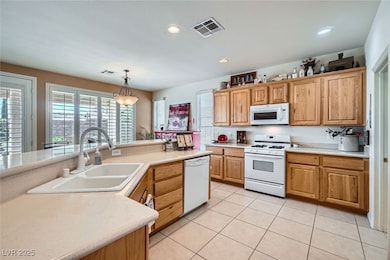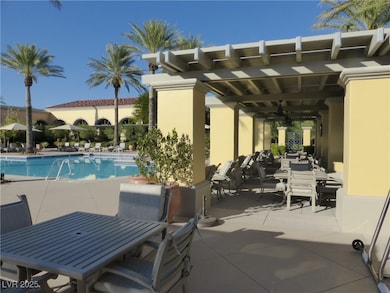10547 Grazia Ave Las Vegas, NV 89135
Summerlin NeighborhoodEstimated payment $3,872/month
Highlights
- Golf Course Community
- Active Adult
- Mountain View
- Fitness Center
- Gated Community
- Clubhouse
About This Home
****** Large Lot, FABULOUS Mountain View Rm for Pool or Hot Tub!! Very Private!!! Senior Privileged SIENA! Guard GATED! Open Floorplan! Bright. Kitchen has all white appliances, Counter Bar, opens to Nice Breakfast area - see the VIEW !! Large Covered Patio runs the entire length of the house. Super Private!!. Expensive Shutters on most windows. Both Bedrooms feature Bay windows! Primary Bedrm Features Two Walk in Closets with Mirrored doors. Primary Bath Has Separate Garden Tub and stall Shower, Double Sinks. Guest Suite Contains Mirrored Wardrobe Closet. Living Room Just to Relax in. Entry from garage into the home, Laundry room w/ storage. 9x6 OFFICE/Hobby room. Front Den, opens to Great rm. House has partial Sun Shades .See the amenities, Two Pools & Spas, Pickle Ball & Tennis Courts, Exercise, Entertainment Calendar, Bistro, Golf. Great Place to Call HOME!!
Listing Agent
Affirm Hartman Realty Brokerage Phone: 702-850-3010 License #B.1001742 Listed on: 10/24/2025
Home Details
Home Type
- Single Family
Est. Annual Taxes
- $3,828
Year Built
- Built in 2004
Lot Details
- 6,534 Sq Ft Lot
- North Facing Home
- Property is Fully Fenced
- Block Wall Fence
- Chain Link Fence
- Drip System Landscaping
- Backyard Sprinklers
- Private Yard
HOA Fees
- $315 Monthly HOA Fees
Parking
- 2 Car Attached Garage
- Inside Entrance
- Garage Door Opener
Home Design
- Frame Construction
- Pitched Roof
- Tile Roof
- Stucco
Interior Spaces
- 1,719 Sq Ft Home
- 1-Story Property
- Ceiling Fan
- Double Pane Windows
- Blinds
- Mountain Views
Kitchen
- Breakfast Area or Nook
- Built-In Electric Oven
- Gas Range
- Microwave
- Disposal
Flooring
- Carpet
- Tile
Bedrooms and Bathrooms
- 2 Bedrooms
- 2 Full Bathrooms
- Soaking Tub
Laundry
- Laundry Room
- Laundry on main level
- Dryer
- Washer
Eco-Friendly Details
- Energy-Efficient Windows
Outdoor Features
- Covered Patio or Porch
- Outdoor Grill
Schools
- Abston Elementary School
- Fertitta Frank & Victoria Middle School
- Durango High School
Utilities
- Central Heating and Cooling System
- Heating System Uses Gas
- Cable TV Available
Community Details
Overview
- Active Adult
- Association fees include security
- Siena Association, Phone Number (702) 258-2500
- Built by Sun Colony
- Sun Colony Summerlin Subdivision
- The community has rules related to covenants, conditions, and restrictions
Amenities
- Clubhouse
Recreation
- Golf Course Community
- Tennis Courts
- Pickleball Courts
- Fitness Center
- Community Indoor Pool
- Community Spa
- Dog Park
Security
- Security Service
- Gated Community
Map
Home Values in the Area
Average Home Value in this Area
Tax History
| Year | Tax Paid | Tax Assessment Tax Assessment Total Assessment is a certain percentage of the fair market value that is determined by local assessors to be the total taxable value of land and additions on the property. | Land | Improvement |
|---|---|---|---|---|
| 2025 | $3,828 | $152,324 | $65,450 | $86,874 |
| 2024 | $3,545 | $152,324 | $65,450 | $86,874 |
| 2023 | $3,545 | $126,104 | $44,100 | $82,004 |
| 2022 | $3,283 | $113,462 | $38,850 | $74,612 |
| 2021 | $3,040 | $103,551 | $32,550 | $71,001 |
| 2020 | $2,917 | $101,670 | $31,500 | $70,170 |
| 2019 | $2,734 | $100,438 | $31,500 | $68,938 |
| 2018 | $2,608 | $92,866 | $26,250 | $66,616 |
| 2017 | $2,736 | $91,847 | $25,725 | $66,122 |
| 2016 | $2,442 | $84,541 | $18,865 | $65,676 |
| 2015 | $2,437 | $83,236 | $18,522 | $64,714 |
| 2014 | $2,366 | $76,820 | $14,749 | $62,071 |
Property History
| Date | Event | Price | List to Sale | Price per Sq Ft |
|---|---|---|---|---|
| 11/17/2025 11/17/25 | Price Changed | $615,000 | -2.3% | $358 / Sq Ft |
| 10/24/2025 10/24/25 | For Sale | $629,500 | -- | $366 / Sq Ft |
Purchase History
| Date | Type | Sale Price | Title Company |
|---|---|---|---|
| Bargain Sale Deed | $445,000 | Equity Title Of Nevada | |
| Bargain Sale Deed | $285,063 | Equity Title Of Nevada |
Mortgage History
| Date | Status | Loan Amount | Loan Type |
|---|---|---|---|
| Open | $356,000 | New Conventional | |
| Previous Owner | $228,000 | Unknown |
Source: Las Vegas REALTORS®
MLS Number: 2730222
APN: 164-25-619-002
- 5148 Alfingo St
- 5123 Vincitor St
- 10637 Patina Hills Ct
- 10520 Maystar Ln
- 10480 Premia Place
- 10481 Premia Place
- 5166 Pensier St
- 5201 Fading Sunset Dr
- 5029 Alfingo St
- 5320 Fairbranch Ln
- 10680 Patina Hills Ct
- 5192 Estasi St
- 10748 Steel Ridge Ct
- 5022 Slatestone St
- 5231 Iron River Ct
- 5385 Bristol Bend Ct
- 5407 Bristol Bend Ct
- 5413 Bristol Bend Ct
- 5166 Stone View Dr
- 10404 Mystic Pine Rd
- 5115 Alfingo St
- 10648 Stone Ledge Ave
- 5103 Slatestone St
- 5333 Candlespice Way
- 5073 Slatestone St
- 10555 Winter Grass Dr
- 5063 Slatestone St
- 5022 Slatestone St
- 10507 Winter Grass Dr
- 10536 Harvest Wind Dr
- 10632 Rolling Vista Dr
- 10640 Rolling Vista Dr
- 10743 Patina Hills Ct
- 5192 Rock Daisy Dr
- 5478 Bristol Grove Ln
- 10223 Villa Arceno Ave
- 5147 Progresso St Unit 17
- 5553 Fairmeade Way
- 5389 Progresso St
- 5117 Fiery Sky Ridge St
