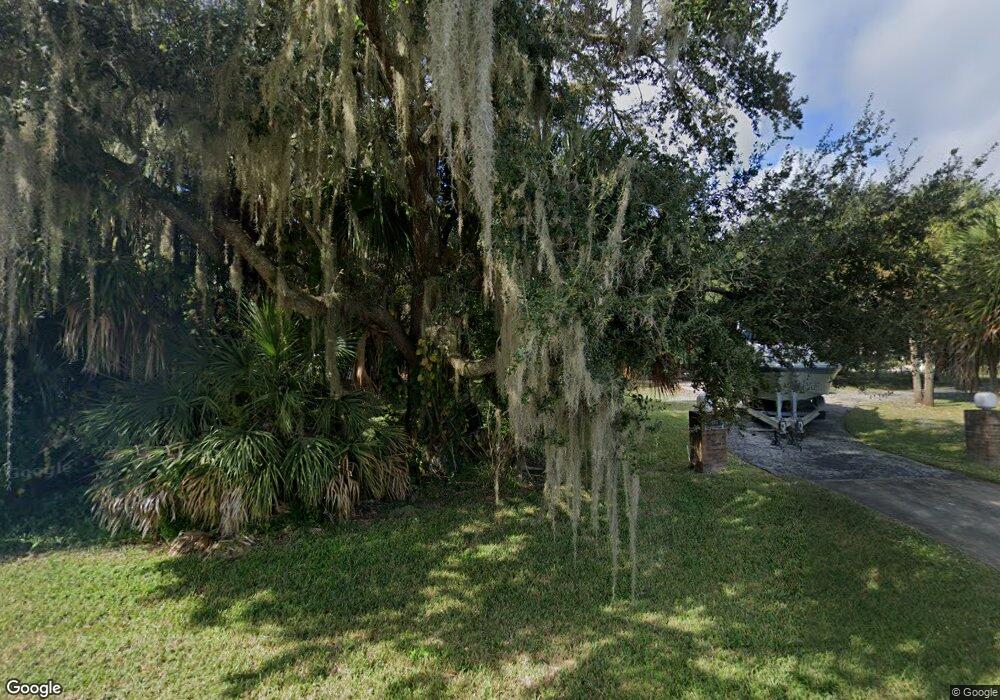1055 & 1075 Yorkshire St St Port Charlotte, FL 33952
5
Beds
5
Baths
5,336
Sq Ft
2.65
Acres
About This Home
This home is located at 1055 & 1075 Yorkshire St St, Port Charlotte, FL 33952. 1055 & 1075 Yorkshire St St is a home located in Charlotte County with nearby schools including Liberty Elementary School, Murdock Middle School, and Port Charlotte High School.
Create a Home Valuation Report for This Property
The Home Valuation Report is an in-depth analysis detailing your home's value as well as a comparison with similar homes in the area
Home Values in the Area
Average Home Value in this Area
Tax History Compared to Growth
Map
Nearby Homes
- 21086 Peachland Blvd
- 1058 Congress St
- 21161 Knollwood Ave
- 1053 Yarmouth St
- 21220 Pemberton Ave
- 21229 Peachland Blvd
- 448 Yorkshire St
- 1205 Yorkshire St
- 21252 Kennedy Ave
- 485 Dorchester St
- 284 Hinton St
- 399 Kensington St
- 20439 Peachland Blvd
- 474 Hinton St
- 21053 Baffin Ave
- 1150 Winston St
- 21047 Baffin Ave
- 429 Dorchester St
- 20423 Peachland Blvd
- 21054 Baffin Ave
- 1046 Yorkshire St
- 1054 Yorkshire St
- 21092 Halden Ave
- 1038 Conover St
- 1023 Yorkshire St
- 1038 Yorkshire St
- 21102 Halden Ave
- 21084 Halden Ave
- 1062 Yorkshire St
- 1034 Yorkshire St
- 21076 Halden Ave
- 1066 Conover St
- 1070 Yorkshire St
- 1022 Yorkshire St
- 21068 Halden Ave
- 1078 Yorkshire St
- 21077 Peachland Blvd
- 21060 Halden Ave
- 21103 Peachland Blvd
- 1086 Yorkshire St
