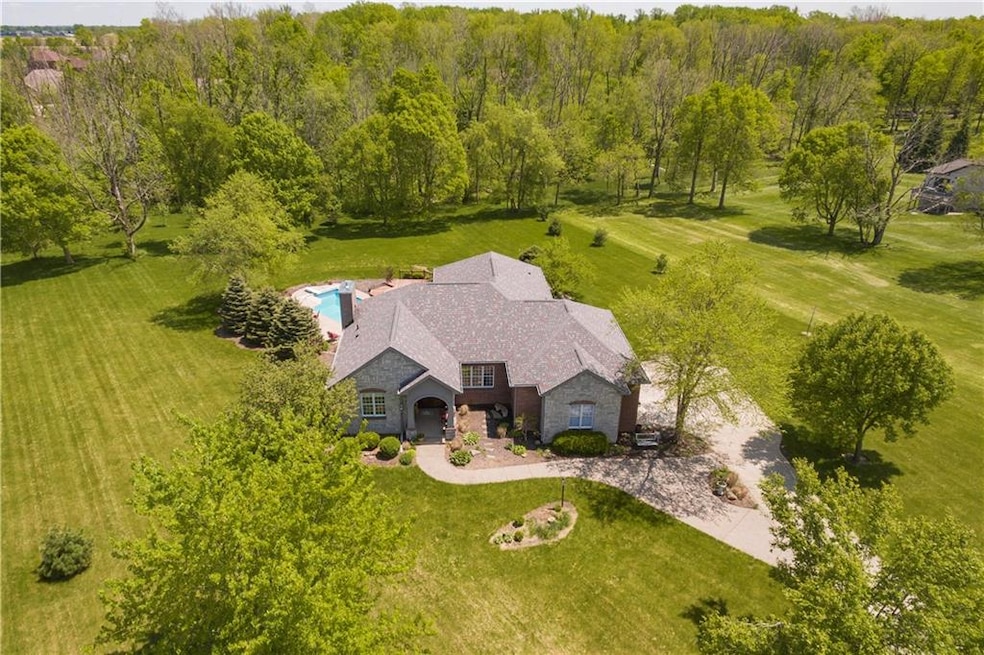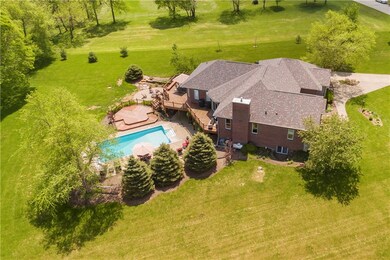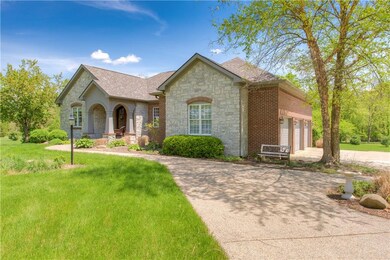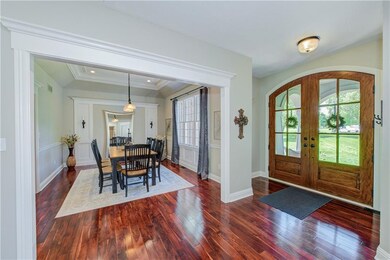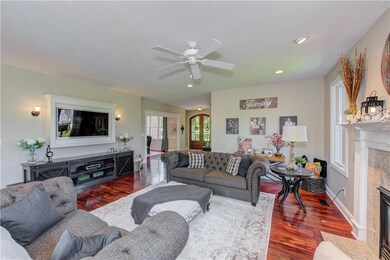
1055 Bear Cub Dr Cicero, IN 46034
Highlights
- In Ground Pool
- Family Room with Fireplace
- Traditional Architecture
- 2.56 Acre Lot
- Vaulted Ceiling
- Wood Flooring
About This Home
As of June 2019FOREVER HOME! Breathtaking updated custom home features 4 bedrooms & 4 FULL baths with gorgeous in-ground pool & walk-out basement. Serene 2.56 acre private setting in desirable estate-style Bear Slide community. Around the corner from Cicero, Noblesville & super easy for commuters. TONS of fresh updates: sauna, aggregate paver patio with built-in fire pit, high-end professional landscaping, water heater, water softener, refrigerator, basement built-ins, family room carpet, window bench cover, custom blinds. Newer roof, pool cover & filter, HVAC, well pump, double oven, paint. Features 9 foot ceilings, recessed lights, granite, SOLID hardwoods, invisible fence, 2 fireplaces, 3 car garage, even a creek! Septic is in great shape too!!
Last Agent to Sell the Property
Adam Corya
Carpenter, REALTORS® Listed on: 05/15/2019

Last Buyer's Agent
Wendy Vivirito
Keller Williams Indpls Metro N

Home Details
Home Type
- Single Family
Est. Annual Taxes
- $4,876
Year Built
- Built in 2000
HOA Fees
- $20 Monthly HOA Fees
Parking
- 3 Car Attached Garage
- Driveway
Home Design
- Traditional Architecture
- Brick Exterior Construction
- Concrete Perimeter Foundation
- Stone
Interior Spaces
- 4,356 Sq Ft Home
- 1-Story Property
- Built-in Bookshelves
- Tray Ceiling
- Vaulted Ceiling
- Gas Log Fireplace
- Family Room with Fireplace
- 2 Fireplaces
- Great Room with Fireplace
- Pull Down Stairs to Attic
Kitchen
- Double Oven
- Electric Cooktop
- Microwave
- Dishwasher
- Disposal
Flooring
- Wood
- Carpet
Bedrooms and Bathrooms
- 4 Bedrooms
- Walk-In Closet
Finished Basement
- Walk-Out Basement
- Basement Fills Entire Space Under The House
- Sump Pump
- Fireplace in Basement
- Basement Window Egress
Home Security
- Security System Owned
- Fire and Smoke Detector
Outdoor Features
- In Ground Pool
- Fire Pit
Utilities
- Forced Air Heating and Cooling System
- Heating System Uses Propane
- Programmable Thermostat
- Well
- High-Efficiency Water Heater
- Gas Water Heater
- Septic Tank
- Satellite Dish
Additional Features
- Energy-Efficient HVAC
- 2.56 Acre Lot
Community Details
- Association fees include maintenance, snow removal
- Bear Slide Subdivision
- Property managed by Bear Slide HOA
- The community has rules related to covenants, conditions, and restrictions
Listing and Financial Details
- Assessor Parcel Number 290603001011000008
Ownership History
Purchase Details
Home Financials for this Owner
Home Financials are based on the most recent Mortgage that was taken out on this home.Purchase Details
Home Financials for this Owner
Home Financials are based on the most recent Mortgage that was taken out on this home.Purchase Details
Home Financials for this Owner
Home Financials are based on the most recent Mortgage that was taken out on this home.Purchase Details
Similar Homes in Cicero, IN
Home Values in the Area
Average Home Value in this Area
Purchase History
| Date | Type | Sale Price | Title Company |
|---|---|---|---|
| Warranty Deed | -- | None Available | |
| Warranty Deed | -- | Meridian Title Corp | |
| Deed | $395,000 | -- | |
| Interfamily Deed Transfer | -- | None Available |
Mortgage History
| Date | Status | Loan Amount | Loan Type |
|---|---|---|---|
| Open | $384,175 | New Conventional | |
| Closed | $383,750 | New Conventional | |
| Closed | $383,750 | New Conventional | |
| Closed | $484,350 | New Conventional | |
| Previous Owner | $408,400 | New Conventional | |
| Previous Owner | $395,000 | Unknown | |
| Previous Owner | $145,000 | Stand Alone Second | |
| Previous Owner | $391,000 | Unknown |
Property History
| Date | Event | Price | Change | Sq Ft Price |
|---|---|---|---|---|
| 06/28/2019 06/28/19 | Sold | $549,900 | 0.0% | $126 / Sq Ft |
| 05/16/2019 05/16/19 | Pending | -- | -- | -- |
| 05/15/2019 05/15/19 | For Sale | $549,900 | +7.7% | $126 / Sq Ft |
| 06/22/2017 06/22/17 | Sold | $510,500 | -1.5% | $117 / Sq Ft |
| 05/23/2017 05/23/17 | Pending | -- | -- | -- |
| 05/04/2017 05/04/17 | For Sale | $518,500 | +1.6% | $119 / Sq Ft |
| 04/26/2017 04/26/17 | Off Market | $510,500 | -- | -- |
| 04/06/2017 04/06/17 | Pending | -- | -- | -- |
| 04/03/2017 04/03/17 | For Sale | $518,500 | +31.3% | $119 / Sq Ft |
| 03/29/2013 03/29/13 | Sold | $395,000 | 0.0% | $96 / Sq Ft |
| 03/15/2013 03/15/13 | Pending | -- | -- | -- |
| 11/25/2012 11/25/12 | For Sale | $395,000 | -- | $96 / Sq Ft |
Tax History Compared to Growth
Tax History
| Year | Tax Paid | Tax Assessment Tax Assessment Total Assessment is a certain percentage of the fair market value that is determined by local assessors to be the total taxable value of land and additions on the property. | Land | Improvement |
|---|---|---|---|---|
| 2024 | $6,036 | $728,200 | $162,400 | $565,800 |
| 2023 | $6,101 | $618,500 | $162,400 | $456,100 |
| 2022 | $6,089 | $580,200 | $106,400 | $473,800 |
| 2021 | $5,745 | $542,600 | $106,400 | $436,200 |
| 2020 | $5,331 | $517,500 | $106,400 | $411,100 |
| 2019 | $5,279 | $515,700 | $92,300 | $423,400 |
| 2018 | $5,209 | $498,600 | $92,300 | $406,300 |
| 2017 | $4,876 | $473,500 | $92,300 | $381,200 |
| 2016 | $4,702 | $458,000 | $92,300 | $365,700 |
| 2014 | $4,381 | $423,100 | $78,100 | $345,000 |
| 2013 | $4,381 | $418,100 | $80,500 | $337,600 |
Agents Affiliated with this Home
-
A
Seller's Agent in 2019
Adam Corya
Carpenter, REALTORS®
-
W
Buyer's Agent in 2019
Wendy Vivirito
Keller Williams Indpls Metro N
-
R
Buyer Co-Listing Agent in 2019
Rebecca Chase
-

Seller's Agent in 2017
Scott Lindsay
CENTURY 21 Scheetz
(317) 796-4887
202 Total Sales
-
J
Buyer's Agent in 2017
Jennifer Marlow
Trueblood Real Estate
-

Seller's Agent in 2013
Tony Markus
Viewpoint Realty Group, LLC
(317) 490-9027
1 in this area
99 Total Sales
Map
Source: MIBOR Broker Listing Cooperative®
MLS Number: 21640734
APN: 29-06-03-001-011.000-008
- 23119 Sonoma Ln
- 31 Hollister Way
- 23 Hollister Way
- 24 Karner Blue Ct
- 47 Karner Blue Ct
- 23 Karner Blue Ct
- 27 Karner Blue Ct
- 25 Karner Blue Ct
- 31 Karner Blue Ct
- 131 Batteese Dr
- 104 Perlican Dr
- 75 Hovden Dr
- 50 Hovden Dr
- 247 Verdant Dr
- 2025 W Morse Dr
- 69 Forest Hollow Dr
- 826 N Lanyard Dr
- 71 E Cove Ct
- 15 Morse Ct
- 29 Bluewater Dr
