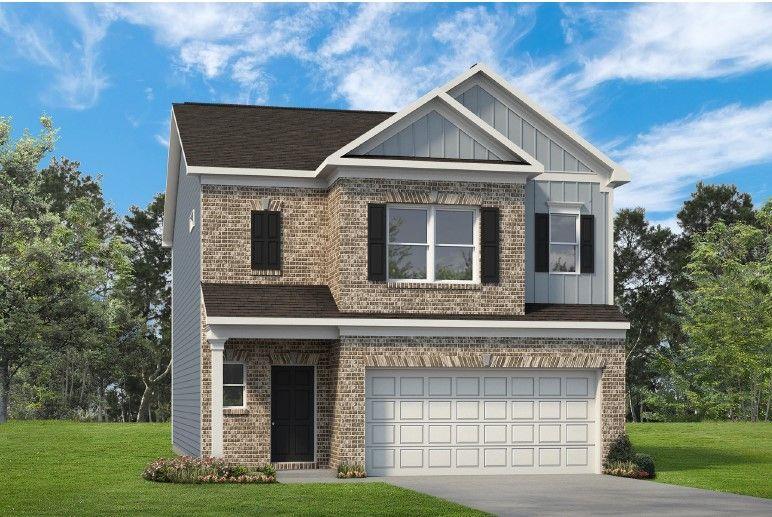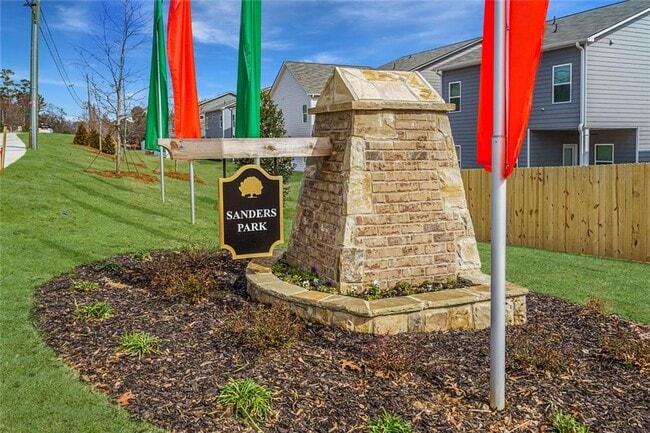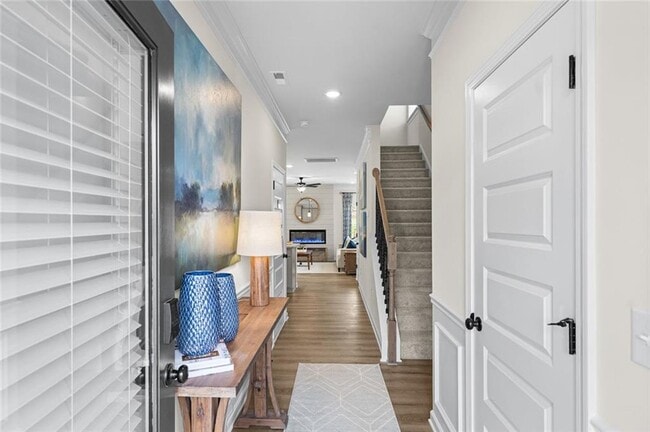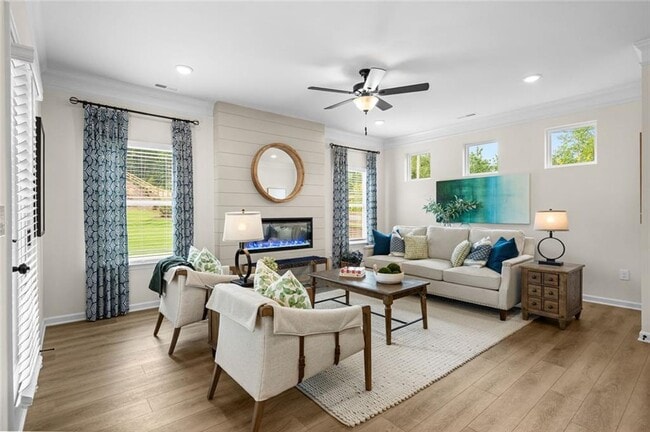
1055 Elowen Dr Austell, GA 30168
Sanders ParkEstimated payment $2,789/month
Highlights
- New Construction
- Community Playground
- Laundry Room
- Community Pool
About This Home
Move-In Ready January 2026! The Braselton II plan in Sanders Park by Smith Douglas Homes on an unfinished basement is now available ina sought-after new home community in Austell, GA offering future resort-style amenities including a neighborhood pool. This thoughtfully designed home combines flexible living with modern style and energy efficiency.The open-concept main level features durable vinyl plank flooring throughout, a spacious family room with a linear fireplace, and a bright eat-in kitchen with direct access to a corner rear covered patioperfect for entertaining. The kitchen showcases Quartz countertops, a central island with pendant lighting, upgraded stainless steel appliances, tile backsplash, and 42 upper cabinets for plenty of storage. Added windows in the breakfast area, family room, and stair landing fill the home with natural light.Upstairs, a versatile loft separates the primary suite from the two secondary bedrooms, providing privacy and flexibility. The tray ceiling adds spaciousness to the room. The luxurious primary bath includes a double vanity, separate shower and a garden tub with picture window above, black finishes, and marble countertops. The laundry room is conveniently located on the second floor near all bedrooms.Additional highlights include 9-foot ceilings on both levels, an open iron railing staircase, a glass front door, and a large unfinished basement offering endless possibilities for future expansion.Photos are representative of the plan and not the actual home. Seller incentives available with the use of our preferred lender.
Sales Office
| Monday |
10:00 AM - 6:00 PM
|
| Tuesday |
10:00 AM - 6:00 PM
|
| Wednesday |
1:00 PM - 6:00 PM
|
| Thursday |
10:00 AM - 6:00 PM
|
| Friday |
10:00 AM - 6:00 PM
|
| Saturday |
10:00 AM - 6:00 PM
|
| Sunday |
1:00 PM - 6:00 PM
|
Home Details
Home Type
- Single Family
Parking
- 2 Car Garage
Home Design
- New Construction
Interior Spaces
- 2-Story Property
- Laundry Room
Bedrooms and Bathrooms
- 3 Bedrooms
Community Details
- Community Playground
- Community Pool
Map
Other Move In Ready Homes in Sanders Park
About the Builder
- 2440 Ravencliff Dr Unit 145
- 2430 Ravencliff Dr Unit 144
- 3007 Creekside Overlook Way
- Sanders Park
- 2335 Ravencliff Dr Unit 91
- 0 Harris St Unit 7661273
- 5466 Davis Dr
- 1628 Pendley Dr
- 5590 Lakeview Dr SW
- 2136 Perkerson Mill Rd SW
- 5995 Spring St
- 5164 Medford Ln
- 5154 Medford Ln
- 27 Benscot Dr
- 25 Benscot Dr
- 29 Benscot Dr
- 19 Benscot Dr
- 5743 Joe Jerkins Blvd
- Sawmill Creek - Bungalow Series
- 2125 Clay Rd SW






