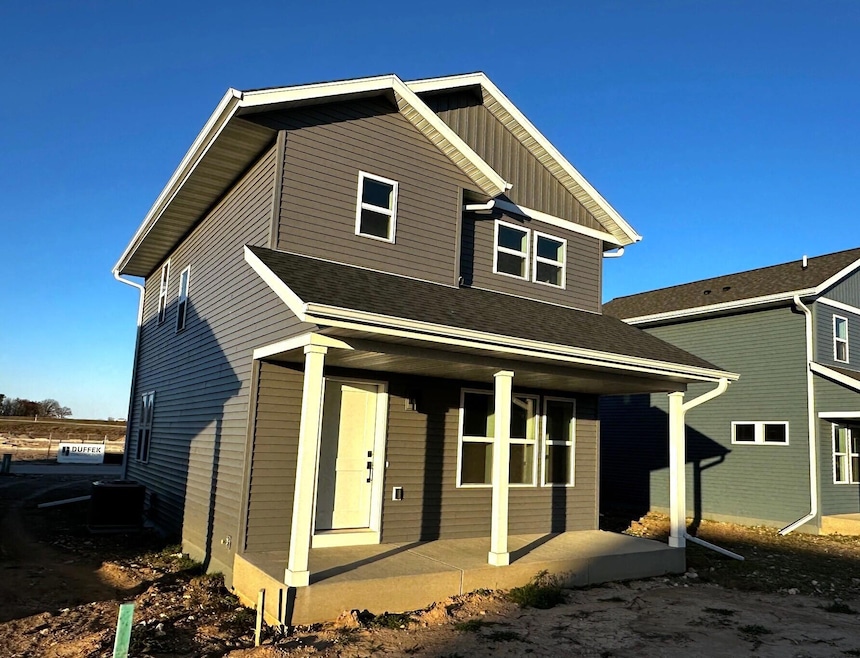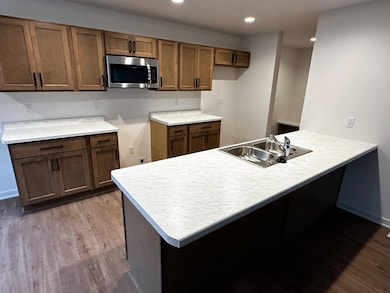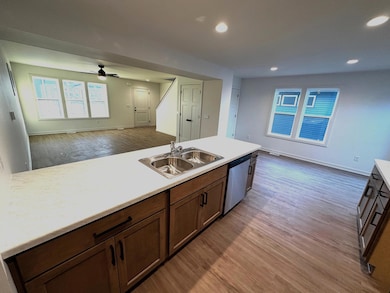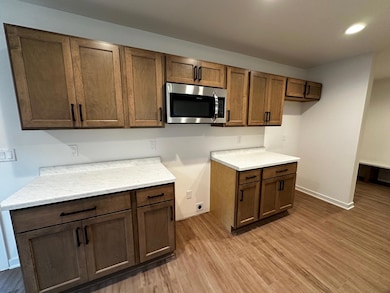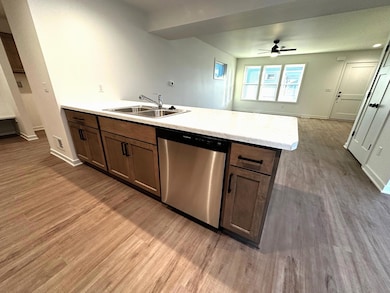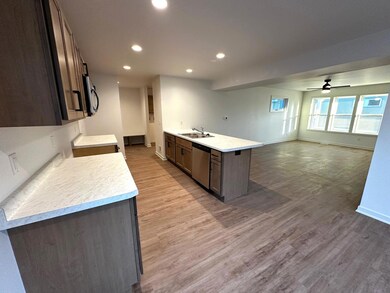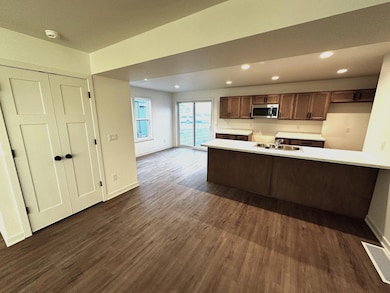1055 Fairway Dr Sheboygan Falls, WI 53085
Estimated payment $1,948/month
Highlights
- New Construction
- 2 Car Attached Garage
- Kitchen Island
- Open Floorplan
- Level Entry For Accessibility
- Forced Air Heating and Cooling System
About This Home
Beautiful new construction. Dream kitchen with lots of cabinets, island and a large pantry. Separate dining area w/patio door. Great, open concept living room with access to covered front porch and common area greenspace. 3 bedrooms and 2 full baths on upper level. For your convenience, there is a 1st floor laundry. Founders' Pointe Neighborhood offers the lifestyle you want at an affordable price point. View all 3 models and make your selection today. NO HOA FEES
Listing Agent
Coldwell Banker Werner & Assoc Brokerage Phone: 920-458-4103 License #49922-90 Listed on: 11/17/2025

Home Details
Home Type
- Single Family
Parking
- 2 Car Attached Garage
- Garage Door Opener
- Driveway
Home Design
- New Construction
- Poured Concrete
- Vinyl Siding
Interior Spaces
- 1,540 Sq Ft Home
- 2-Story Property
- Open Floorplan
Kitchen
- Microwave
- Dishwasher
- Kitchen Island
Bedrooms and Bathrooms
- 3 Bedrooms
Basement
- Basement Fills Entire Space Under The House
- Sump Pump
- Stubbed For A Bathroom
Schools
- Sheboygan Falls Elementary And Middle School
- Sheboygan Falls High School
Utilities
- Forced Air Heating and Cooling System
- Heating System Uses Natural Gas
Additional Features
- Level Entry For Accessibility
- 3,920 Sq Ft Lot
Community Details
- Founders' Pointe Subdivision
Listing and Financial Details
- Assessor Parcel Number 59282926127
Map
Home Values in the Area
Average Home Value in this Area
Property History
| Date | Event | Price | List to Sale | Price per Sq Ft |
|---|---|---|---|---|
| 11/17/2025 11/17/25 | For Sale | $310,000 | -- | $201 / Sq Ft |
Source: Metro MLS
MLS Number: 1943141
- 1057 Fairway Dr
- 1059 Fairway Dr
- 1053 Fairway Dr
- 226 Fairway Dr
- 224 Fairway Dr
- Remington Plan at Founder's Pointe
- Lexington Plan at Founder's Pointe
- Bedford Plan at Founder's Pointe
- Lt1 Happy Ln
- 1048 McNish Ct
- 1017 McNish Ct
- 1041 McNish Ct
- 1035 McNish Ct
- 1040 Covington Dr
- 1018 McNish Ct
- 917 Sully Way
- 911 Sully Way
- Montrose Manor Plan at Vintage Willow
- Clover - Duplex Plan at Vintage Willow - Vintage Willow Duplex
- Elizabeth III Plan at Vintage Willow
- 1055 Plank Trail Ct
- 1197 Edelweiss Ln
- 615 Wilson Ave
- 350 Broadway St
- 108 Poplar St
- 101 School St
- 944 Detroit St Unit 944
- 1528 N 35th St Unit 1
- 2137 S Taylor Dr Unit 101
- 3311 Main Ave Unit 201
- 2724 Kohler Memorial Dr
- 2128 Meadowland Dr
- 2730 Gazebo Ln
- 2143 Bollmann Dr
- 3820 Jolliet Trail
- 4610 Whispering Oak Ct
- 4927 Connemara Ct
- 1824 N 21st St
- 2021 Saemann Ave
- 3849 Heather Valley Rd
