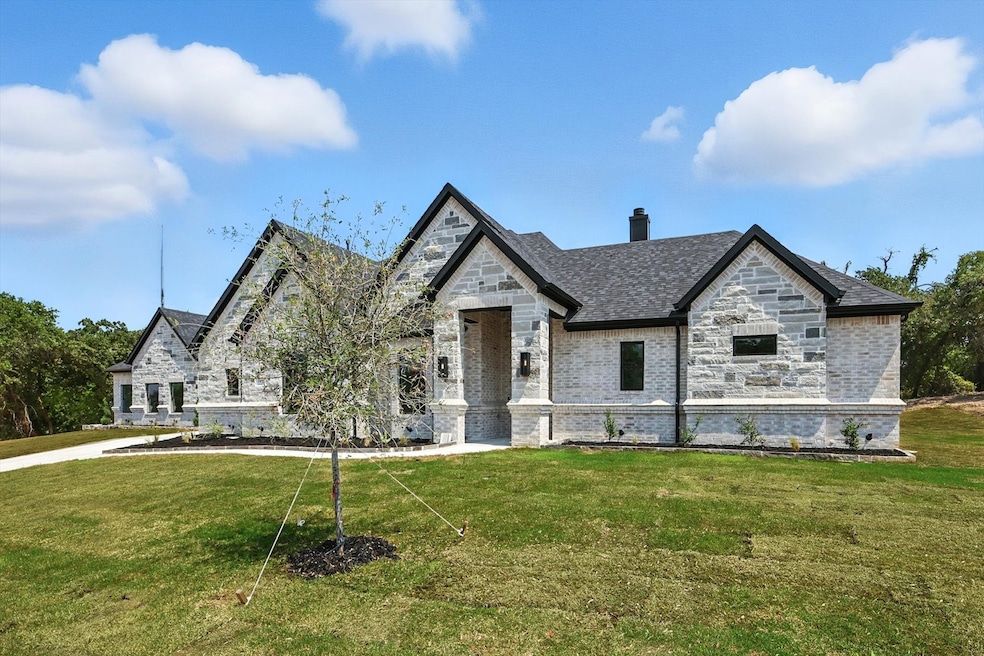1055 Glenoaks Dr Weatherford, TX 76088
Estimated payment $4,381/month
Highlights
- New Construction
- Granite Countertops
- Balcony
- Open Floorplan
- Covered Patio or Porch
- 3 Car Attached Garage
About This Home
Luxury Country Living on 2 Acres – Just 15 Minutes from Downtown Weatherford!
Experience the best of country living with the convenience of city access. Situated on a spacious 2-acre lot, this property offers no city taxes and a private water well.
The gourmet kitchen is designed for both function and style, featuring 10’ cabinets to the ceiling, soft-close cabinetry, a custom built-in refrigerator, gas range, microwave, and dishwasher.
Additional features include:
Energy-efficient foam insulation and propane tank
Outdoor kitchen, perfect for entertaining guests
Open layout with plenty of space and natural light
A rare opportunity to enjoy style, space, and savings — all in one prime location.
Listing Agent
TDRealty Brokerage Phone: 817-890-7325 License #0777824 Listed on: 08/29/2025

Home Details
Home Type
- Single Family
Year Built
- Built in 2025 | New Construction
HOA Fees
- $21 Monthly HOA Fees
Parking
- 3 Car Attached Garage
- Multiple Garage Doors
- Garage Door Opener
- Driveway
- Additional Parking
Home Design
- Slab Foundation
- Frame Construction
- Shingle Roof
- Concrete Siding
- Stone Veneer
Interior Spaces
- 2,881 Sq Ft Home
- 1-Story Property
- Open Floorplan
- Built-In Features
- Ceiling Fan
- Chandelier
- Decorative Lighting
- Decorative Fireplace
- Self Contained Fireplace Unit Or Insert
- Electric Fireplace
- Living Room with Fireplace
- Tile Flooring
Kitchen
- Eat-In Kitchen
- Gas Range
- Microwave
- Dishwasher
- Kitchen Island
- Granite Countertops
- Disposal
Bedrooms and Bathrooms
- 5 Bedrooms
- Walk-In Closet
- 3 Full Bathrooms
- Double Vanity
Outdoor Features
- Balcony
- Covered Patio or Porch
Schools
- Seguin Elementary School
- Weatherford High School
Utilities
- Multiple cooling system units
- Central Heating and Cooling System
- Heat Pump System
- Vented Exhaust Fan
- Propane
- Gas Water Heater
Additional Features
- ENERGY STAR Qualified Equipment
- 2 Acre Lot
Community Details
- Association fees include management
- Glenhollow Ranch Oa Association
- Glenhollow Ranch Ph 2, F 360 Subdivision
Listing and Financial Details
- Tax Lot 73
- Assessor Parcel Number R000123618
Map
Home Values in the Area
Average Home Value in this Area
Property History
| Date | Event | Price | Change | Sq Ft Price |
|---|---|---|---|---|
| 08/29/2025 08/29/25 | For Sale | $689,000 | -- | $239 / Sq Ft |
Source: North Texas Real Estate Information Systems (NTREIS)
MLS Number: 21045681
- 1068 Glenoaks Dr
- 2032 Glenhollow Dr
- 2073 Glenhollow Dr
- 1083 Glenoaks Dr
- 1087 Glenoaks Dr
- 1059 Glenoaks Dr
- 2081 Glenhollow Dr
- 1018 Glenoaks Dr
- 5005 Glenoaks Ct
- 2085 Glenhollow Dr
- 5009 Glenoaks Ct
- 2000 Glenhollow Dr
- 2687 Mcclendon Rd
- 5197 Zion Hill Rd
- 670 Loggins Trail
- 3024 Greg Allen Dr
- 1150 Loggins Trail
- 1833 Central Rd
- 690 Toto Rd
- 1723 Mcclendon Rd
- 1400 E Dry Creek Rd
- 1400 E Dry Creek Rd
- 105 Granada Dr
- 123 Dealva Ct
- 162 Blue Ridge Dr
- 202 Blue Bell Ct
- 2084 Glenhollow Dr
- 1013 Sky Ct
- 3511 J e Woody Rd
- 119 Collett Ct
- 128 Collett Ct
- 810 Green Branch Rd
- 122 Jolin Ln
- 2750 Cabaniss Ln
- 120 Cochran Rd
- 1353 Friendship Rd
- 1309 Ric Williamson Memorial Hwy
- 211 E 6th St
- 1401 Franklin St
- 113 N Park Ct






