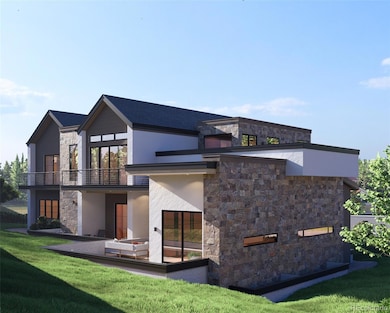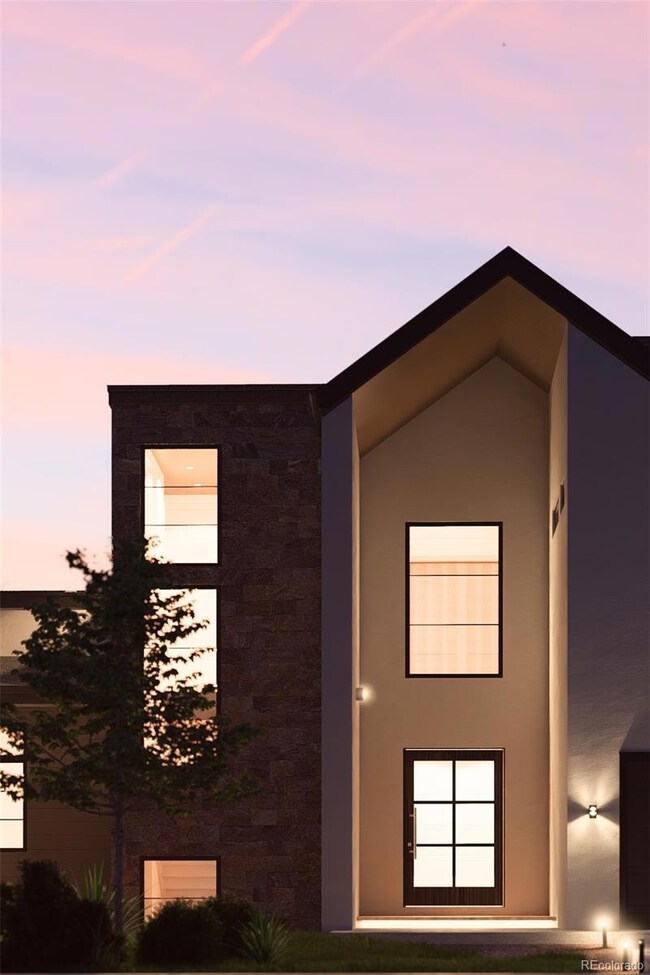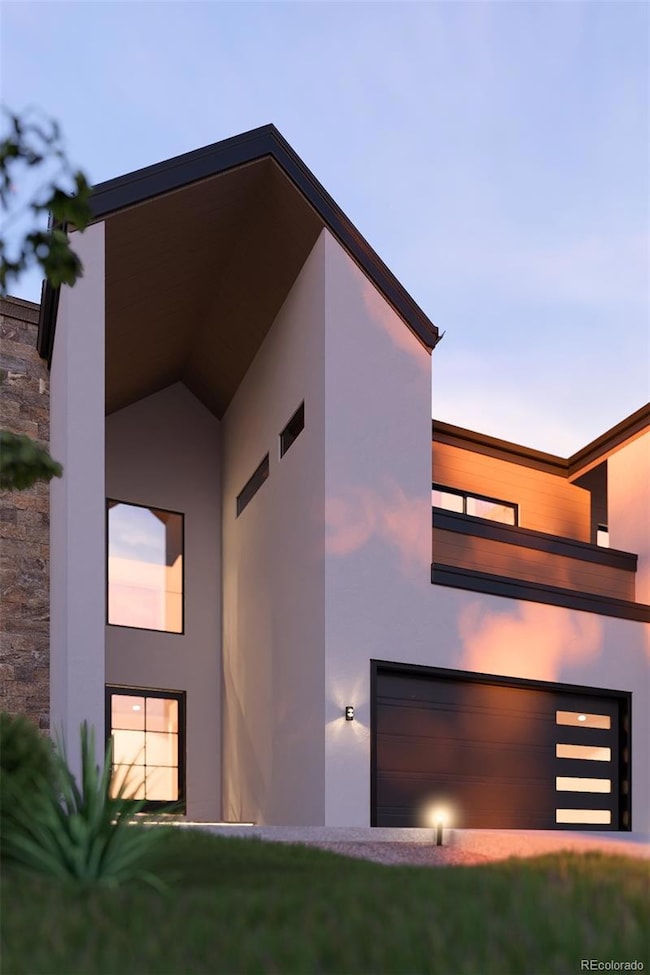1055 Greens Place Erie, CO 80516
Vista Ridge NeighborhoodEstimated payment $15,347/month
Highlights
- Golf Course Community
- Fitness Center
- 0.34 Acre Lot
- Black Rock Elementary School Rated A-
- Primary Bedroom Suite
- Open Floorplan
About This Home
Elevate your lifestyle with unparalleled outdoor living situated in the Colorado National Golf Club community of Vista Ridge. This to be built curated custom home offers a seamless blend of sophisticated gathering spaces and awe-inspiring mountain views, creating the perfect backdrop for unforgettable moments. Modern design on a quiet cul-de-sac by one of the area's premier Builders. Main level will have an open floor plan with a state-of-the-art chef's kitchen flowing into the dining area and great room, vaulted ceilings creating a light, airy atmosphere opening to an extensive covered patio. Upper level offers an additional outdoor lounge area expansive mountain views from the incredible roof deck. A luxurious primary retreat with private deck huge walk-in closet, incredible spa inspired bath w multi-head shower and freestanding soaking tub, plus three additional bedroom suites with outdoor spaces, convenient second laundry room complete the upper level. Lower level will feature a full bar with wine cellar, exercise room, private guest suite and powder room. Extensive outdoor living-entertainment areas abound in this stunning custom home. Spacious six car garage. Vista Ridge golf community has multiple pools, tennis courts, parks, trails, community center and much more. Perfect location with an easy commute to Denver, Boulder and DIA. Close to shopping, entertainment, schools and abundant recreational opportunities. Photos of home previously built by Builder.
Listing Agent
Keller Williams Preferred Realty Brokerage Email: BONNIELPETERSON@GMAIL.COM,303-775-2250 License #40032205 Listed on: 01/10/2025

Home Details
Home Type
- Single Family
Est. Annual Taxes
- $6,020
Year Built
- Built in 2025 | Under Construction
Lot Details
- 0.34 Acre Lot
- Cul-De-Sac
- South Facing Home
- Private Yard
HOA Fees
- $85 Monthly HOA Fees
Parking
- 6 Car Attached Garage
- Dry Walled Garage
- Exterior Access Door
Home Design
- Frame Construction
- Composition Roof
- Stone Siding
- Stucco
Interior Spaces
- 2-Story Property
- Open Floorplan
- Wet Bar
- Vaulted Ceiling
- Ceiling Fan
- Gas Fireplace
- Entrance Foyer
- Great Room with Fireplace
- 2 Fireplaces
- Family Room
- Dining Room
- Loft
- Utility Room
- Laundry Room
- Home Gym
- Mountain Views
Kitchen
- Eat-In Kitchen
- Range
- Microwave
- Dishwasher
- Kitchen Island
- Quartz Countertops
- Disposal
Flooring
- Wood
- Carpet
- Tile
Bedrooms and Bathrooms
- Fireplace in Primary Bedroom
- Primary Bedroom Suite
- Walk-In Closet
- Freestanding Bathtub
- Soaking Tub
Finished Basement
- Basement Fills Entire Space Under The House
- Interior Basement Entry
- 1 Bedroom in Basement
Home Security
- Carbon Monoxide Detectors
- Fire and Smoke Detector
Eco-Friendly Details
- Smoke Free Home
Outdoor Features
- Balcony
- Deck
- Covered Patio or Porch
- Rain Gutters
Schools
- Black Rock Elementary School
- Erie Middle School
- Erie High School
Utilities
- Forced Air Heating and Cooling System
- Heating System Uses Natural Gas
- Phone Available
- Cable TV Available
Listing and Financial Details
- Assessor Parcel Number R3272404
Community Details
Overview
- Vista Ridge Association, Phone Number (303) 420-4433
- Vista Ridge Subdivision, Custom Floorplan
Amenities
- Clubhouse
Recreation
- Golf Course Community
- Tennis Courts
- Community Playground
- Fitness Center
- Community Pool
- Park
- Trails
Map
Home Values in the Area
Average Home Value in this Area
Tax History
| Year | Tax Paid | Tax Assessment Tax Assessment Total Assessment is a certain percentage of the fair market value that is determined by local assessors to be the total taxable value of land and additions on the property. | Land | Improvement |
|---|---|---|---|---|
| 2025 | $6,174 | $62,100 | $62,100 | -- |
| 2024 | $6,174 | $62,100 | $62,100 | -- |
| 2023 | $6,020 | $40,110 | $40,110 | $0 |
| 2022 | $5,619 | $36,310 | $36,310 | $0 |
| 2021 | $5,622 | $36,310 | $36,310 | $0 |
| 2020 | $5,710 | $37,060 | $37,060 | $0 |
| 2019 | $5,746 | $37,060 | $37,060 | $0 |
| 2018 | $3,398 | $21,910 | $21,910 | $0 |
| 2017 | $3,158 | $20,750 | $20,750 | $0 |
| 2016 | $3,044 | $18,890 | $18,890 | $0 |
| 2015 | $3,022 | $18,890 | $18,890 | $0 |
| 2014 | $1,237 | $6,670 | $6,670 | $0 |
Property History
| Date | Event | Price | Change | Sq Ft Price |
|---|---|---|---|---|
| 04/04/2025 04/04/25 | For Sale | $2,795,000 | 0.0% | $430 / Sq Ft |
| 04/02/2025 04/02/25 | Off Market | $2,795,000 | -- | -- |
| 01/10/2025 01/10/25 | For Sale | $2,795,000 | +1115.2% | $430 / Sq Ft |
| 06/09/2023 06/09/23 | Sold | $230,000 | -8.0% | -- |
| 05/04/2023 05/04/23 | Pending | -- | -- | -- |
| 04/24/2023 04/24/23 | For Sale | $250,000 | +8.7% | -- |
| 02/28/2023 02/28/23 | Off Market | $230,000 | -- | -- |
| 08/10/2022 08/10/22 | For Sale | $250,000 | -- | -- |
Purchase History
| Date | Type | Sale Price | Title Company |
|---|---|---|---|
| Warranty Deed | $230,000 | Land Title | |
| Special Warranty Deed | $150,000 | Security Title |
Source: REcolorado®
MLS Number: 7625035
APN: R3272404
- 1046 Greens Place
- 1055 Greens Place Unit 30
- 290 Commander Dr
- 2131 Driver Ln
- 2299 Links Place
- 919 Taylor Ln
- 1303 Plum Ct
- 879 Quintana Ln
- 147 Commander Dr
- 1758 Parkdale Cir N
- 1449 Cherry Place
- 115 Commander Dr
- 561 Piper Dr
- 501 Piper Dr Unit Lot 9
- 1590 Alpine Dr
- 1348 Lawson Ave
- 1424 Clayton Way
- 2855 Blue Sky Cir Unit 104
- 2855 Blue Sky Cir Unit 3-107
- 2875 Blue Sky Cir Unit 4-201
- 1450 Blue Sky Way Unit 12-105
- 1983 Cedarwood Place Unit 1983
- 1649 Marquette Alley
- 541 Byrd Alley
- 2284 Dogwood Cir
- 518 Powers St
- 16785 Sheridan Pkwy
- 2645 Sawyer Ln
- 429 Ambrose St
- 2310 Shoshone Place
- 3442 Harvard Place
- 1900 Shoshone Place
- 1752 W 167th Ave
- 16600 Peak St
- 3266 Yale Dr
- 16609 Promenade St
- 16893 Palisade Loop
- 98 Jackson Place
- 1300 Colliers Pkwy
- 17728 Cherokee St






