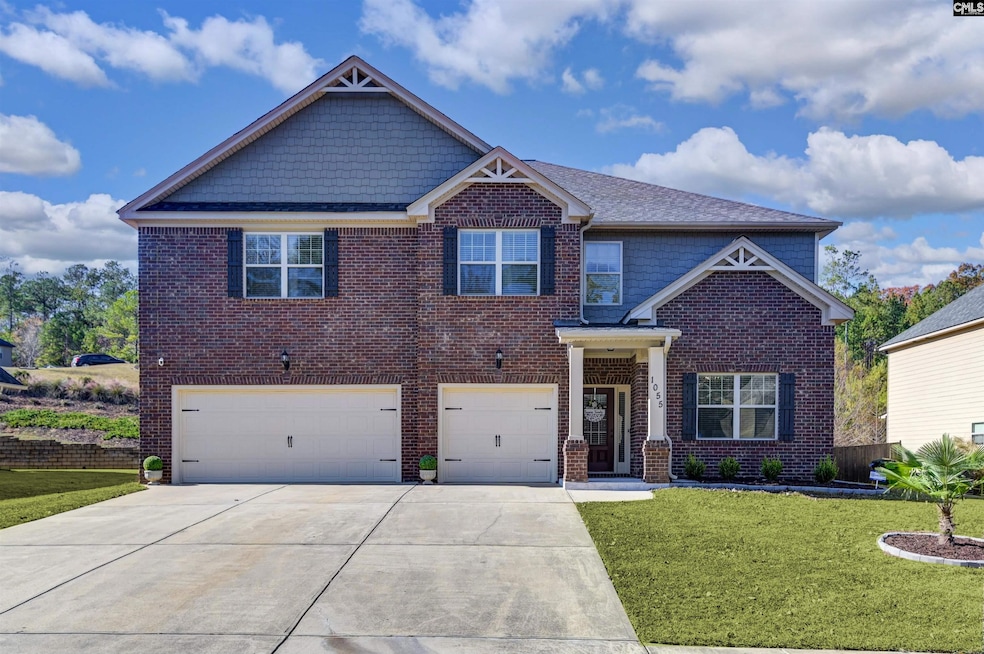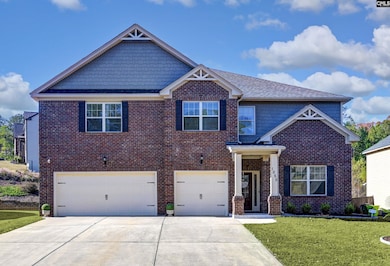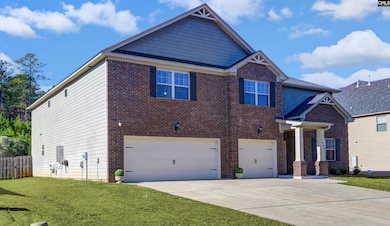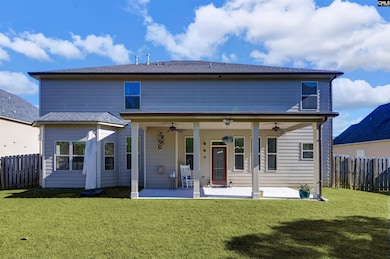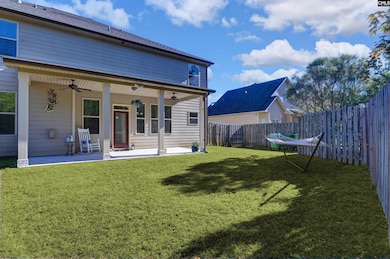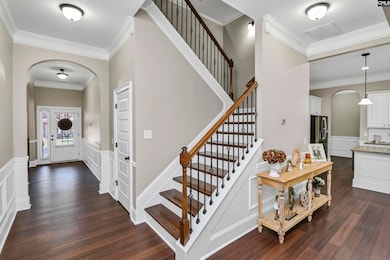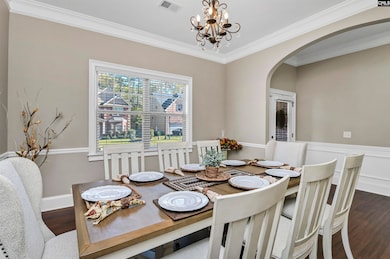1055 Grey Duck Ln Blythewood, SC 29016
Estimated payment $3,099/month
Highlights
- Very Popular Property
- Traditional Architecture
- Cathedral Ceiling
- Langford Elementary School Rated A-
- Engineered Wood Flooring
- Main Floor Primary Bedroom
About This Home
Like new executive home with 5 beds and 3.5 baths in Hunters Run in popular Blythewood, SC. The home offers a 3 car garage, 11 ft ceilings, gas log fireplace and walk-in closets in all beds. There is heavy molding including wainscotting and coffered ceilings. The home has a luxurious feel with waterproof bamboo engineered hardwoods and granite throughout the open floor plan. The Flex Room on the main floor is an ideal office space. The oversized kitchen opens to the great room. It has new appliances (countertop gas range and double oven), spacious island, eat-in area and two pantries. The main floor Owner's Suite has a tray ceiling and walk-in closet with custom organization. The large bathroom features double vanity and offers separate shower and water closet. Up the staircase with landing and wrought iron style railing, you'll find a large loft and 4 beds. The bedrooms have have jack and jill baths. The large expandable attic space provides great storage. The private backyard has a wooden privacy fence and a covered porch with stone floors that match the front porch. The lot extends past the fence line. The home offers countless upgrades Like smart thermostats, new tankless water heater, a French drain and lots of fresh paint. Hunters Run has neighborhood amenities including a pool/clubhouse. This beautiful property is close to award-winning schools and the great community events of Blythewood. It is conveniently located to the new Scout Motor plant and the military bases. USDA rural housing eligible. Disclaimer: CMLS has not reviewed and, therefore, does not endorse vendors who may appear in listings.
Home Details
Home Type
- Single Family
Est. Annual Taxes
- $3,988
Year Built
- Built in 2016
Lot Details
- 0.28 Acre Lot
- East Facing Home
- Wood Fence
- Back Yard Fenced
Parking
- 3 Car Garage
- Garage Door Opener
Home Design
- Traditional Architecture
- Slab Foundation
- HardiePlank Siding
- Brick Front
Interior Spaces
- 3,666 Sq Ft Home
- 2-Story Property
- Bookcases
- Bar
- Crown Molding
- Coffered Ceiling
- Tray Ceiling
- Cathedral Ceiling
- Ceiling Fan
- Gas Log Fireplace
- Great Room with Fireplace
- Loft
- Fire and Smoke Detector
Kitchen
- Eat-In Kitchen
- Double Self-Cleaning Convection Oven
- Built-In Range
- Built-In Microwave
- Dishwasher
- Kitchen Island
- Granite Countertops
- Tiled Backsplash
- Disposal
Flooring
- Engineered Wood
- Tile
Bedrooms and Bathrooms
- 5 Bedrooms
- Primary Bedroom on Main
- Walk-In Closet
- Jack-and-Jill Bathroom
- Dual Vanity Sinks in Primary Bathroom
- Private Water Closet
- Secondary bathroom tub or shower combo
- Bathtub with Shower
- Garden Bath
- Separate Shower
Laundry
- Laundry on upper level
- Electric Dryer Hookup
Attic
- Storage In Attic
- Attic Access Panel
Outdoor Features
- Covered Patio or Porch
- Rain Gutters
Schools
- Lake Carolina Elementary School
- Muller Road Middle School
- Blythewood High School
Utilities
- Central Air
- Mini Split Heat Pump
- Heating System Uses Gas
- Tankless Water Heater
- Cable TV Available
Community Details
Overview
- Property has a Home Owners Association
- Association fees include common area maintenance, pool
- Cedar Management Group HOA, Phone Number (803) 234-4444
- Hunters Run Subdivision
Recreation
- Community Pool
Map
Home Values in the Area
Average Home Value in this Area
Tax History
| Year | Tax Paid | Tax Assessment Tax Assessment Total Assessment is a certain percentage of the fair market value that is determined by local assessors to be the total taxable value of land and additions on the property. | Land | Improvement |
|---|---|---|---|---|
| 2023 | $3,988 | $0 | $0 | $0 |
| 2021 | $2,997 | $12,770 | $0 | $0 |
| 2020 | $3,045 | $12,770 | $0 | $0 |
| 2019 | $3,038 | $12,770 | $0 | $0 |
| 2018 | $2,733 | $11,200 | $0 | $0 |
| 2017 | $2,677 | $11,200 | $0 | $0 |
| 2016 | $1,644 | $1,700 | $0 | $0 |
| 2015 | $1,358 | $2,550 | $0 | $0 |
Property History
| Date | Event | Price | List to Sale | Price per Sq Ft |
|---|---|---|---|---|
| 11/12/2025 11/12/25 | For Sale | $525,000 | -- | $143 / Sq Ft |
Purchase History
| Date | Type | Sale Price | Title Company |
|---|---|---|---|
| Deed | $380,000 | None Listed On Document | |
| Deed | $430,000 | Anderson & Associates Land Sur | |
| Special Warranty Deed | $280,037 | None Available |
Mortgage History
| Date | Status | Loan Amount | Loan Type |
|---|---|---|---|
| Open | $323,000 | New Conventional | |
| Previous Owner | $392,755 | FHA | |
| Previous Owner | $274,964 | FHA |
Source: Consolidated MLS (Columbia MLS)
MLS Number: 621521
APN: 23406-01-17
- 1008 Langford Rd
- 1100 Langford Rd
- 370 Bowhunter Dr
- 605 Carters Grove Ln
- 613 Carters Grove Ln
- 664 Carters Grove Ln
- 663 Carters Grove Ln
- 667 Carters Grove Ln
- 693 Carters Grove Ln
- 210 Stormycreek Ln
- 2113 Lofton Rd
- 2135 Lofton Rd
- 2200 Lofton Rd
- 2174 Lofton Rd
- 2093 Lofton Rd
- 2165 Lofton Rd
- 2153 Lofton Rd
- 2195 Lofton Rd
- 2122 Lofton Rd
- 2157 Lofton Rd
- 2162 Lofton Rd
- 20 Helton Dr
- 208 Ashewicke Dr
- 1341 Sweet Gardenia Dr
- 429 Kingsley View Rd
- 456 Edenhall Dr
- 137 Chatham Trace
- 4920 Hard Scrabble Rd
- 203 Algrave Way
- 5 Sterling Ridge Ct
- 149 Fox Grove Cir
- 16 Autumn Run Way
- 28 Roseangel Ct
- 415 Fox Trot Dr
- 27 Twinspur Ct
- 705 Ridge Trail Dr
- 7 Barnley Ct
- 19 Barnley Ct
- 100 Rice Terrace Dr
- 312 E Waverly Place Ct
