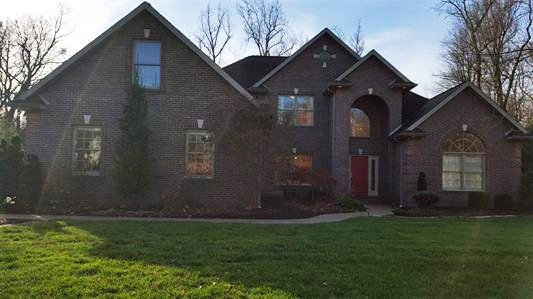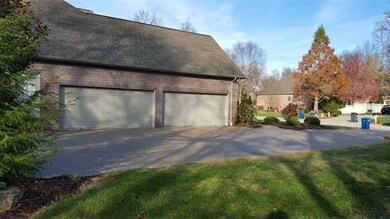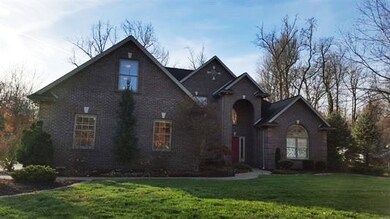
1055 Jefferson Ct Newburgh, IN 47630
Highlights
- Primary Bedroom Suite
- 0.74 Acre Lot
- Partially Wooded Lot
- Newburgh Elementary School Rated A-
- Vaulted Ceiling
- Porch
About This Home
As of May 2025Custom built brick home by Donny Davis offers FABULOUS VIEWS of the woods and the privacy of a retreat. 1.5 stories with 5 bedrooms, 3.5 baths, formal dining room with new wood floors and the majority of the WALKOUT basement is finished with a family room area also with new wooden floors, office, bedroom and full bath with custom stone tile rug. The master retreat features a custom tile walk-in shower creating the perfect oasis. The kitchen features cherry cabinets, NEW GRANITE counters, raised bar, 2 stainless steel ovens, stainless steel refrigerator and dishwasher, walk-in pantry, and large breakfast area with gas fireplace. The fireplace is situated between the living room and breakfast area so it can be enjoyed from all angles. The laundry room is oversized and located just off the hallway that leads to the garage. It offers another exterior entry from the side of the home serving as a convenient mud room with quick access to the main floor 1/2 bath. The unfinished portion of the basement also has an exterior door that's perfect for housing lawn equipment. This home has been updated and is truly turn-key and ready for the new owner to move right in.
Home Details
Home Type
- Single Family
Est. Annual Taxes
- $4,498
Year Built
- Built in 2002
Lot Details
- 0.74 Acre Lot
- Lot Dimensions are 176 x 182
- Level Lot
- Partially Wooded Lot
Parking
- 4 Car Attached Garage
- Garage Door Opener
Home Design
- Brick Exterior Construction
Interior Spaces
- 1.5-Story Property
- Crown Molding
- Vaulted Ceiling
- Gas Log Fireplace
Kitchen
- Eat-In Kitchen
- Disposal
Bedrooms and Bathrooms
- 5 Bedrooms
- Primary Bedroom Suite
- Walk-In Closet
Finished Basement
- Walk-Out Basement
- Basement Fills Entire Space Under The House
- Block Basement Construction
Outdoor Features
- Patio
- Porch
Utilities
- Forced Air Heating and Cooling System
- Heating System Uses Gas
Listing and Financial Details
- Assessor Parcel Number 87-12-34-307-041.000-014
Ownership History
Purchase Details
Home Financials for this Owner
Home Financials are based on the most recent Mortgage that was taken out on this home.Purchase Details
Purchase Details
Home Financials for this Owner
Home Financials are based on the most recent Mortgage that was taken out on this home.Purchase Details
Home Financials for this Owner
Home Financials are based on the most recent Mortgage that was taken out on this home.Purchase Details
Home Financials for this Owner
Home Financials are based on the most recent Mortgage that was taken out on this home.Similar Homes in Newburgh, IN
Home Values in the Area
Average Home Value in this Area
Purchase History
| Date | Type | Sale Price | Title Company |
|---|---|---|---|
| Warranty Deed | -- | None Listed On Document | |
| Deed | -- | None Listed On Document | |
| Deed | $465,000 | -- | |
| Warranty Deed | -- | None Available | |
| Interfamily Deed Transfer | -- | None Available |
Mortgage History
| Date | Status | Loan Amount | Loan Type |
|---|---|---|---|
| Previous Owner | $62,980 | New Conventional | |
| Previous Owner | $372,916 | New Conventional | |
| Previous Owner | $360,000 | Commercial | |
| Previous Owner | $340,000 | New Conventional | |
| Previous Owner | $378,376 | Unknown | |
| Previous Owner | $401,500 | New Conventional |
Property History
| Date | Event | Price | Change | Sq Ft Price |
|---|---|---|---|---|
| 05/16/2025 05/16/25 | Sold | $750,000 | +2.8% | $162 / Sq Ft |
| 04/03/2025 04/03/25 | Pending | -- | -- | -- |
| 04/01/2025 04/01/25 | For Sale | $729,900 | +57.0% | $158 / Sq Ft |
| 06/30/2016 06/30/16 | Sold | $465,000 | -5.0% | $97 / Sq Ft |
| 05/21/2016 05/21/16 | Pending | -- | -- | -- |
| 03/13/2016 03/13/16 | For Sale | $489,500 | +0.8% | $102 / Sq Ft |
| 12/23/2015 12/23/15 | Sold | $485,500 | -0.8% | $101 / Sq Ft |
| 12/14/2015 12/14/15 | Pending | -- | -- | -- |
| 11/23/2015 11/23/15 | For Sale | $489,500 | -- | $102 / Sq Ft |
Tax History Compared to Growth
Tax History
| Year | Tax Paid | Tax Assessment Tax Assessment Total Assessment is a certain percentage of the fair market value that is determined by local assessors to be the total taxable value of land and additions on the property. | Land | Improvement |
|---|---|---|---|---|
| 2024 | $6,173 | $617,300 | $98,500 | $518,800 |
| 2023 | $6,012 | $601,200 | $98,500 | $502,700 |
| 2022 | $6,079 | $607,900 | $109,400 | $498,500 |
| 2021 | $4,867 | $486,700 | $82,100 | $404,600 |
| 2020 | $4,702 | $470,200 | $82,100 | $388,100 |
| 2019 | $4,553 | $455,300 | $82,100 | $373,200 |
| 2018 | $4,440 | $444,000 | $82,100 | $361,900 |
| 2017 | $4,308 | $430,800 | $82,100 | $348,700 |
| 2016 | $4,315 | $431,500 | $82,100 | $349,400 |
| 2014 | $4,498 | $449,800 | $86,200 | $363,600 |
| 2013 | $4,572 | $457,200 | $86,200 | $371,000 |
Agents Affiliated with this Home
-
L
Seller's Agent in 2025
Liz Miller
ERA FIRST ADVANTAGE REALTY, INC
-
A
Buyer's Agent in 2025
Anita Corne
F.C. TUCKER EMGE
-
K
Seller's Agent in 2016
Kimberly Clark
eXp Realty, LLC
-
J
Buyer's Agent in 2016
Jerry Nord
RE/MAX
Map
Source: Indiana Regional MLS
MLS Number: 201554145
APN: 87-12-34-307-041.000-014
- 5318 Claiborn Ct
- 5316 Ellington Ct
- 508 Polk St
- 8634 Briarose Ct
- 606 Prince Dr
- 211 Posey St
- 0 Willow Pond Rd
- 422 W Water St
- 223 W Jennings St
- 126 W Jennings St
- 110 Monroe St
- 211 Phelps Dr
- 105 Temple
- 210 E Main St
- 0 Phelps Dr
- 101 E Jennings St Unit E
- 0 Ellerbusch Rd Unit 202304101
- 349 Edgewater Dr
- Lot 32 Westbriar Cir
- 412 Westbriar Cir






