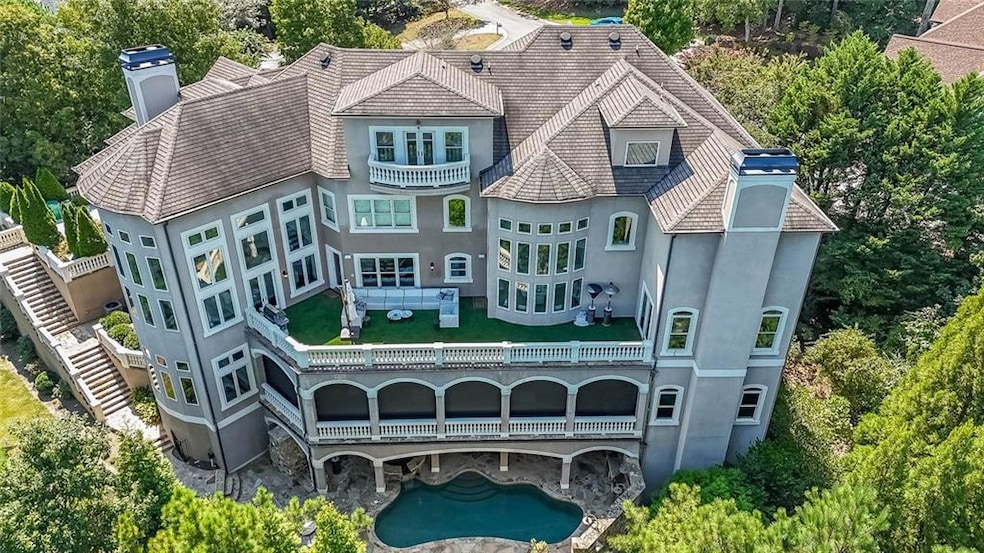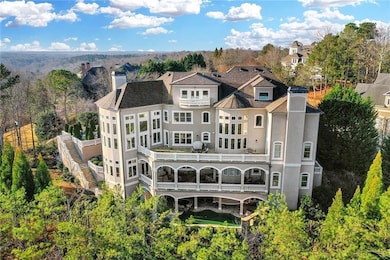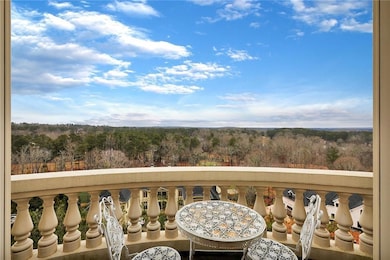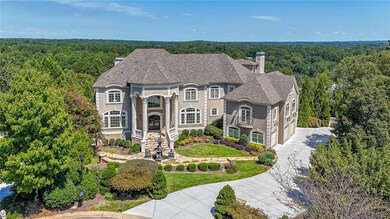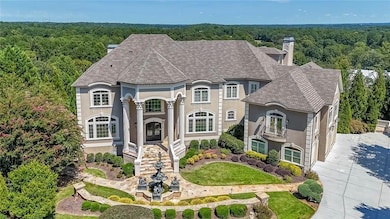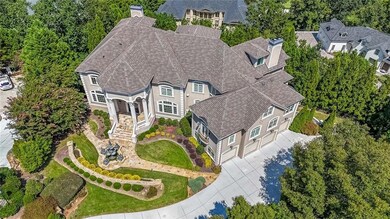1055 Leadenhall St Alpharetta, GA 30022
The Country Club of the South NeighborhoodEstimated payment $26,825/month
Highlights
- Hot Property
- Golf Course Community
- Fitness Center
- Barnwell Elementary School Rated A
- Country Club
- Second Kitchen
About This Home
Situated atop the highest elevation in the prestigious gated community of Country Club of the South, this custom European traditional 18,005 sq ft. five-story estate is the epitome of style, elegance, and luxury living. The vistas from the sky patio are simply unparalleled. The path to the front entry features a spectacular one of a kind 12 ft. high carved bronze water fountain with multiple streams. The front stone entry portico spotlights 25 ft. tall, fluted Corinthian columns and heavy iron double entry doors. The Grand Foyer is truly stunning with its curved iron balustrade staircase that wraps around a truly spectacular chandelier. Each of the five levels is served by a stained wood & glass walled elevator with telephone.
The design sophistication of a two-story stained library accessible from two floors is evident. The foyer continues to the Formal Dining room for 16 guests, featuring a 25 ft. high wall of glass. The soaring volume ceiling designs give tremendous volume to the home and give an openness not found elsewhere. Home is custom designed with 7 bedrooms, all with built-in storage closets. 8 full baths, and 4 half baths are incorporated into the design.
The main kitchen features a Wolf gas cooktop/grill and hood, cream granite counters, and high-end appliances. A unique glass door pantry is so handy for the Chef. Two secondary kitchens three laundry rooms, two offices, a full gym, professional studio, fabulous theater with state-of-the-art equipment, professional hair salon, three steam saunas, one dry sauna, 500+ botte refrigerated wine cellar, and indoor basketball court with glass viewing from the pool bar! Oh, how about a $40,000 SMART HOME featuring a private network, digital TV, Internet, web, sound, music, video security, highly sophisticated home security, digital locks, HVAC control, lighting controls + 50 other things!
A 50 ft screened / sun shaded veranda, and a 50” open air patio, both with cushioned Astro turf flooring. A 50’ covered pool veranda with hot tub opens to a beautiful, heated salt-water pool with high-end grill/kitchen. A three-story outdoor staircase leading down from the driveway to the pool deck. A second outdoor staircase leading from front courtyard to Level 2 on the opposite side of the home. Four car garage with auto door openers, and new driveway. A private well for outdoor irrigation. Outdoor lighting and spotlights.
A comprehensive list of remodel details will be out soon, and available upon request.
The entire home is staged with furniture and decor to show luxurious living at its finest. Best of all it is irresistibly priced to reflect its extraordinary value!
Schedule your tour TODAY!
Home Details
Home Type
- Single Family
Est. Annual Taxes
- $46,369
Year Built
- Built in 2007
Lot Details
- 0.65 Acre Lot
- Lot Dimensions are 76x201x236x161
- Cul-De-Sac
- Private Entrance
- Wrought Iron Fence
- Landscaped
- Irrigation Equipment
- Front and Back Yard Sprinklers
- Back Yard Fenced and Front Yard
HOA Fees
- $317 Monthly HOA Fees
Parking
- 4 Car Attached Garage
- Side Facing Garage
- Garage Door Opener
- Driveway
Home Design
- Traditional Architecture
- Tudor Architecture
- Shingle Roof
- Concrete Perimeter Foundation
- Stucco
Interior Spaces
- 18,005 Sq Ft Home
- 3-Story Property
- Central Vacuum
- Rear Stairs
- Home Theater Equipment
- Sound System
- Bookcases
- Vaulted Ceiling
- Recessed Lighting
- Gas Log Fireplace
- Stone Fireplace
- Insulated Windows
- Bay Window
- Two Story Entrance Foyer
- Wine Cellar
- Great Room with Fireplace
- 6 Fireplaces
- Dining Room Seats More Than Twelve
- Breakfast Room
- Home Office
- Bonus Room
- Sauna
- Keeping Room with Fireplace
- Home Gym
- Carpet
- Neighborhood Views
Kitchen
- Second Kitchen
- Open to Family Room
- Breakfast Bar
- Walk-In Pantry
- Double Oven
- Gas Cooktop
- Dishwasher
- Kitchen Island
- Stone Countertops
- Wood Stained Kitchen Cabinets
- Disposal
Bedrooms and Bathrooms
- Sitting Area In Primary Bedroom
- Oversized primary bedroom
- 7 Bedrooms | 1 Primary Bedroom on Main
- Fireplace in Primary Bedroom
- Bidet
- Dual Vanity Sinks in Primary Bathroom
- Whirlpool Bathtub
- Double Shower
Laundry
- Dryer
- Washer
Finished Basement
- Exterior Basement Entry
- Finished Basement Bathroom
- Laundry in Basement
- Stubbed For A Bathroom
Home Security
- Security System Owned
- Security Gate
- Smart Home
- Fire and Smoke Detector
Accessible Home Design
- Accessible Elevator Installed
Eco-Friendly Details
- Energy-Efficient Windows
- Green energy generation from water
- Energy-Efficient Thermostat
Pool
- Heated Pool and Spa
- Heated In Ground Pool
- Gunite Pool
- Saltwater Pool
- Fence Around Pool
Outdoor Features
- Balcony
- Deck
- Covered Patio or Porch
- Outdoor Fireplace
- Outdoor Gas Grill
- Rain Gutters
Schools
- Barnwell Elementary School
- Autrey Mill Middle School
- Johns Creek High School
Utilities
- Forced Air Zoned Heating and Cooling System
- Heating System Uses Natural Gas
- 220 Volts
- 110 Volts
- Well
- High-Efficiency Water Heater
- Gas Water Heater
- High Speed Internet
- Phone Available
- Cable TV Available
Listing and Financial Details
- Assessor Parcel Number 11 010400650780
Community Details
Overview
- $4,000 Initiation Fee
- Ccos HOA, Phone Number (770) 998-0103
- Country Club Of The South Subdivision
Amenities
- Clubhouse
- Laundry Facilities
Recreation
- Golf Course Community
- Country Club
- Fitness Center
Security
- Security Guard
- Gated Community
Map
Home Values in the Area
Average Home Value in this Area
Tax History
| Year | Tax Paid | Tax Assessment Tax Assessment Total Assessment is a certain percentage of the fair market value that is determined by local assessors to be the total taxable value of land and additions on the property. | Land | Improvement |
|---|---|---|---|---|
| 2025 | $46,369 | $1,558,040 | $161,800 | $1,396,240 |
| 2023 | $27,404 | $970,880 | $124,480 | $846,400 |
| 2022 | $24,400 | $795,160 | $68,880 | $726,280 |
| 2021 | $25,052 | $795,160 | $68,880 | $726,280 |
| 2020 | $21,889 | $1,135,520 | $110,200 | $1,025,320 |
| 2019 | $2,681 | $680,000 | $77,120 | $602,880 |
| 2018 | $22,146 | $680,000 | $77,120 | $602,880 |
| 2017 | $32,375 | $951,200 | $77,120 | $874,080 |
| 2016 | $17,241 | $514,000 | $77,120 | $436,880 |
| 2015 | $17,433 | $514,000 | $77,120 | $436,880 |
| 2014 | $18,325 | $519,600 | $77,120 | $442,480 |
Property History
| Date | Event | Price | Change | Sq Ft Price |
|---|---|---|---|---|
| 09/04/2025 09/04/25 | For Sale | $4,250,000 | +7.6% | $236 / Sq Ft |
| 09/15/2023 09/15/23 | Sold | $3,950,000 | 0.0% | $219 / Sq Ft |
| 09/15/2023 09/15/23 | Sold | $3,950,000 | -6.0% | $219 / Sq Ft |
| 08/06/2023 08/06/23 | Pending | -- | -- | -- |
| 08/06/2023 08/06/23 | Pending | -- | -- | -- |
| 07/17/2023 07/17/23 | For Sale | $4,200,000 | 0.0% | $233 / Sq Ft |
| 07/06/2023 07/06/23 | Pending | -- | -- | -- |
| 06/29/2023 06/29/23 | Price Changed | $4,200,000 | 0.0% | $233 / Sq Ft |
| 06/29/2023 06/29/23 | Price Changed | $4,200,000 | -2.3% | $233 / Sq Ft |
| 05/12/2023 05/12/23 | Price Changed | $4,300,000 | 0.0% | $239 / Sq Ft |
| 05/12/2023 05/12/23 | Price Changed | $4,300,000 | -8.5% | $239 / Sq Ft |
| 03/20/2023 03/20/23 | For Sale | $4,700,000 | 0.0% | $261 / Sq Ft |
| 03/20/2023 03/20/23 | For Sale | $4,700,000 | +19.0% | $261 / Sq Ft |
| 03/19/2023 03/19/23 | Off Market | $3,950,000 | -- | -- |
| 11/19/2022 11/19/22 | Price Changed | $4,700,000 | -6.0% | $261 / Sq Ft |
| 09/04/2022 09/04/22 | For Sale | $5,000,000 | -- | $278 / Sq Ft |
Purchase History
| Date | Type | Sale Price | Title Company |
|---|---|---|---|
| Warranty Deed | $3,950,000 | -- | |
| Deed | $342,500 | -- |
Mortgage History
| Date | Status | Loan Amount | Loan Type |
|---|---|---|---|
| Open | $2,962,500 | New Conventional | |
| Previous Owner | $300,000 | Stand Alone Second |
Source: First Multiple Listing Service (FMLS)
MLS Number: 7641100
APN: 11-0104-0065-078-0
- 1285 Stuart Ridge
- 2100 Northwick Pass Way
- 6092 Carlisle Ln
- 2115 Northwick Pass Way
- 2045 Northwick Pass Way
- 9005 Old Southwick Pass
- 5040 Harrington Rd
- 340 Mount Mitchell Way
- 352 N Peak Dr
- 2001 Tavistock Ct
- 9335 Colonnade Trail
- 1020 Matheson Way
- 9390 Colonnade Trail
- 1017 Cherbury Ln
- 9440 Stoney Ridge Ln
- 515 Oak Bridge Trail
- 545 Oak Bridge Trail
- 3765 Redcoat Way
- 150 Stoney Ridge Dr
- 115 White River Ct
- 3423 Jamont Blvd
- 145 Shoreline Walk
- 802 Jamont Cir
- 9800 Foxworth Dr
- 675 Falls Lake Dr
- 10012 Parc Sky Cir
- 614 Cypress Pointe St
- 4741 Jones Bridge Cir
- 1112 Sandy Ln Dr
- 10055 Jones Bridge Rd Unit 1409
- 10055 Jones Bridge Rd Unit 2308
- 125 Astwood Ct
- 219 Saint Andrews Ct
- 914 Wentworth Ct
- 4341 Quail Ridge Way
- 9230 Nesbit Ferry Rd
- 100 Saratoga Dr
- 10 Regency Rd
- 306 Devonshire Dr
