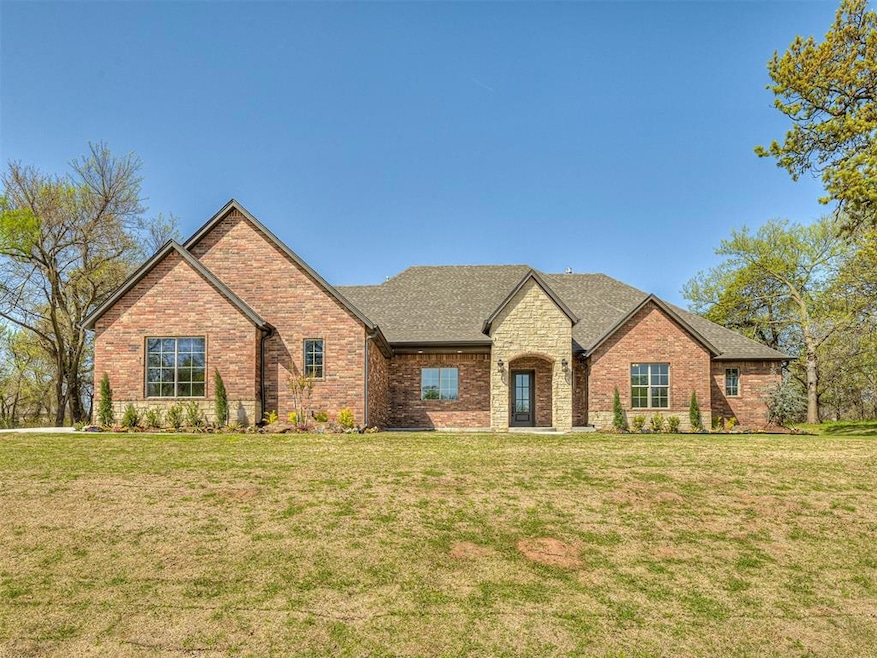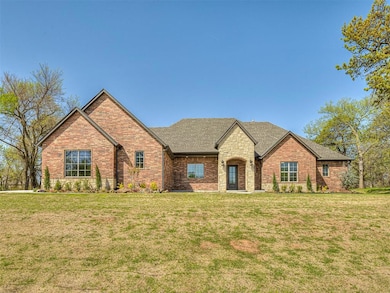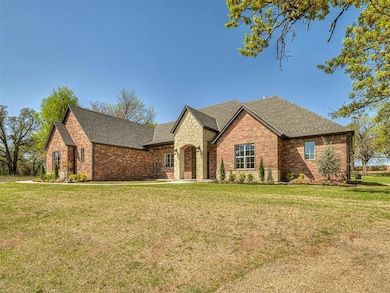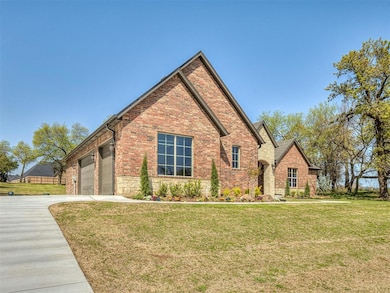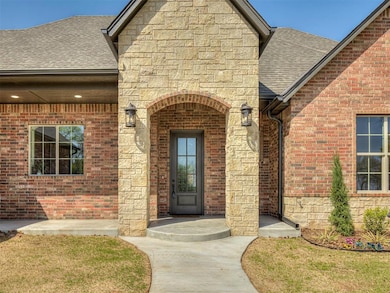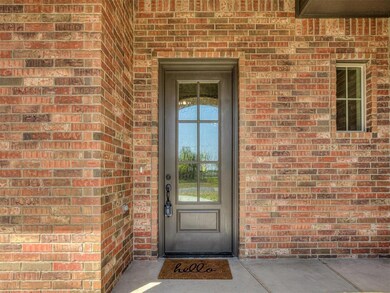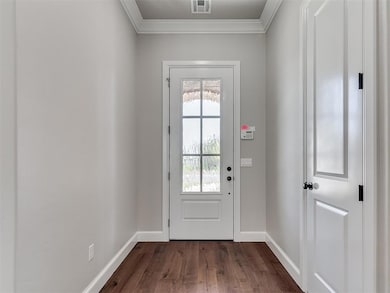
1055 Lucas Way Newcastle, OK 73065
Highlights
- New Construction
- Modern Farmhouse Architecture
- Wood Flooring
- 0.65 Acre Lot
- Wooded Lot
- Game Room
About This Home
As of July 2025Dream Home Alert! Builder Incentives Available! This incredible home in Pulchella’s exclusive gated community offers the most desirable floor plan! Your new home is nestled on .65 acres and features 3 or 4 spacious bedrooms, 2.5 bathrooms, massive flex room and all the storage you could ever need! Upon entering you will be surrounded by style and comfort, the rich engineered hardwood flooring, attention to detail, abundant lighting, craftsman quality and 10ft+ceilings throughout are sure to impress. The open living room features a soaring cathedral ceiling, cozy stone fireplace, and picturesque windows offering tons of natural light. Your Culinary dreams will come true in this home's spectacular kitchen, boasting natural stone countertops with grand center island, and Frigidaire Appliances. The Coffee Bar, Custom Hutch, and farm sink complete this superior kitchen! The breakfast area is the perfect spot to host holiday gatherings, room for everyone! The Expansive Butler's Pantry provides ample storage for all your organizational dreams, small appliances and much more! The Flex room is ideal for a second living, theater room, play/game room, or hobby space! Retreat to the luxurious primary bedroom where you will appreciate the private ensuite with stunning soaking tub, walk in shower, double sinks, and a spacious closet with built ins! The additional bedrooms are generously sized and feature large walk in closets with shared bathroom. The 4th bedroom or potential study is versatile and would make the perfect guest bed or home office with direct access to the powder bath! The laundry room offers stylish practicality and convenience with a large mud bench with storage, hanging racks, folding space, and a sink. Spacious backyard with mature trees, grand covered patio, the ideal backyard for enjoying Newcastle’s legendary sunsets! The three car garage has oversized doors and room for everything! This is the home that checks every box!
Home Details
Home Type
- Single Family
Year Built
- Built in 2024 | New Construction
Lot Details
- 0.65 Acre Lot
- Interior Lot
- Wooded Lot
HOA Fees
- $50 Monthly HOA Fees
Parking
- 3 Car Attached Garage
- Driveway
Home Design
- Modern Farmhouse Architecture
- Craftsman Architecture
- Combination Foundation
- Brick Frame
- Composition Roof
Interior Spaces
- 2,871 Sq Ft Home
- 1-Story Property
- Woodwork
- Ceiling Fan
- Gas Log Fireplace
- Game Room
- Wood Flooring
- Laundry Room
Kitchen
- Microwave
- Dishwasher
- Wood Stained Kitchen Cabinets
- Disposal
Bedrooms and Bathrooms
- 4 Bedrooms
Outdoor Features
- Covered patio or porch
Schools
- Newcastle Early Childhood Ctr Elementary School
- Newcastle Middle School
- Newcastle High School
Utilities
- Central Heating and Cooling System
- Water Heater
Community Details
- Association fees include gated entry
- Mandatory home owners association
Listing and Financial Details
- Legal Lot and Block 13 / 9
Similar Homes in Newcastle, OK
Home Values in the Area
Average Home Value in this Area
Property History
| Date | Event | Price | Change | Sq Ft Price |
|---|---|---|---|---|
| 07/18/2025 07/18/25 | Sold | $600,000 | -2.4% | $209 / Sq Ft |
| 06/28/2025 06/28/25 | Pending | -- | -- | -- |
| 06/25/2025 06/25/25 | Price Changed | $615,000 | 0.0% | $214 / Sq Ft |
| 06/12/2025 06/12/25 | Price Changed | $615,001 | 0.0% | $214 / Sq Ft |
| 05/23/2025 05/23/25 | Price Changed | $615,000 | -0.6% | $214 / Sq Ft |
| 04/12/2025 04/12/25 | For Sale | $619,000 | +725.3% | $216 / Sq Ft |
| 04/15/2024 04/15/24 | Sold | $75,000 | 0.0% | -- |
| 03/26/2024 03/26/24 | Pending | -- | -- | -- |
| 01/18/2024 01/18/24 | For Sale | $75,000 | 0.0% | -- |
| 04/14/2022 04/14/22 | Pending | -- | -- | -- |
| 04/13/2022 04/13/22 | For Sale | $75,000 | 0.0% | -- |
| 04/08/2022 04/08/22 | Off Market | $75,000 | -- | -- |
| 04/02/2022 04/02/22 | For Sale | $75,000 | -- | -- |
Tax History Compared to Growth
Agents Affiliated with this Home
-

Seller's Agent in 2025
Madisen Sainz
Apple Realty, LLC
(405) 205-5374
21 in this area
224 Total Sales
-
S
Seller Co-Listing Agent in 2025
Susie Thompson
Apple Realty, LLC
(405) 640-8768
3 in this area
124 Total Sales
-

Seller's Agent in 2024
Terry Erhardt
Cross C Realty LLC
(405) 206-4276
69 in this area
239 Total Sales
-

Seller Co-Listing Agent in 2024
Jan Erhardt
Cross C Realty LLC
(405) 996-0987
71 in this area
309 Total Sales
Map
Source: MLSOK
MLS Number: 1164599
