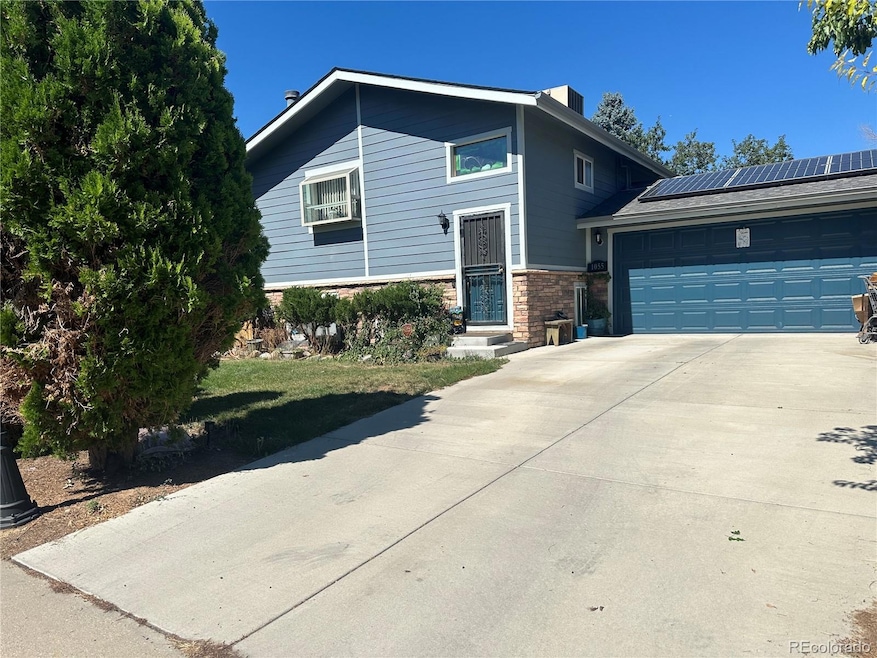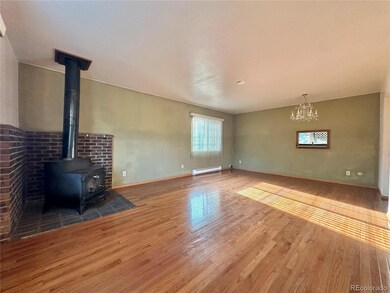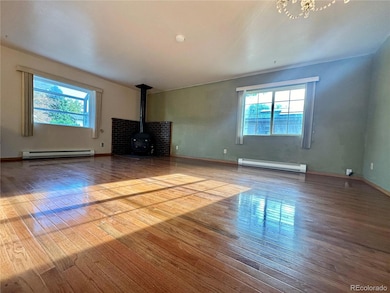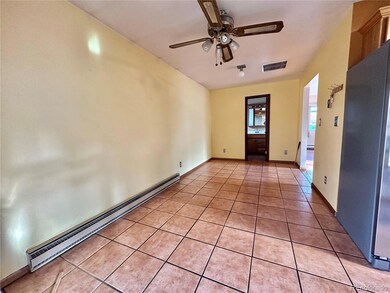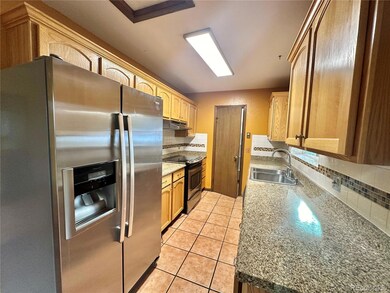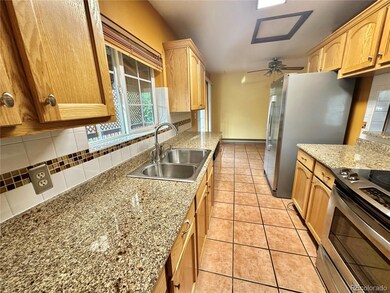
1055 Malory St Lafayette, CO 80026
Highlights
- Wood Burning Stove
- 1 Fireplace
- Private Yard
- Angevine Middle School Rated A-
- Granite Countertops
- No HOA
About This Home
As of April 2025Back on the market at no fault of the property or sellers. Currently, this is the one & only Single Family listing under $500k in the entire sough-after Town of Lafayette. This home presents a fantastic opportunity to customize and create your dream home in a convenient and vibrant location with a short commute to Denver and Boulder. The solar system offers an eco-friendly energy solution that can help reduce utility costs. Enjoy the convenience of being surrounded by walking & bike trail systems, schools, shopping, farmer's market, dining options and nearby parks. Great for a first-time home buyer!
Last Agent to Sell the Property
Luxe Realty, Inc. Brokerage Email: luis@luxerealtydenver.com,720-575-1050 License #40028761 Listed on: 08/29/2024
Co-Listed By
Luxe Realty, Inc. Brokerage Email: luis@luxerealtydenver.com,720-575-1050 License #40028211
Home Details
Home Type
- Single Family
Est. Annual Taxes
- $2,043
Year Built
- Built in 1979
Lot Details
- 7,262 Sq Ft Lot
- Property is Fully Fenced
- Private Yard
Parking
- 2 Car Attached Garage
Home Design
- Bi-Level Home
- Frame Construction
- Architectural Shingle Roof
Interior Spaces
- 1 Fireplace
- Wood Burning Stove
- Living Room
- Dining Room
- Finished Basement
Kitchen
- Range
- Dishwasher
- Granite Countertops
Bedrooms and Bathrooms
- 3 Bedrooms
Laundry
- Laundry in unit
- Dryer
Outdoor Features
- Balcony
- Covered patio or porch
Schools
- Sanchez Elementary School
- Angevine Middle School
- Centaurus High School
Utilities
- Evaporated cooling system
- Baseboard Heating
Community Details
- No Home Owners Association
- Lancelot Park 1 Subdivision
Listing and Financial Details
- Assessor Parcel Number R0073476
Ownership History
Purchase Details
Home Financials for this Owner
Home Financials are based on the most recent Mortgage that was taken out on this home.Purchase Details
Home Financials for this Owner
Home Financials are based on the most recent Mortgage that was taken out on this home.Purchase Details
Purchase Details
Similar Homes in the area
Home Values in the Area
Average Home Value in this Area
Purchase History
| Date | Type | Sale Price | Title Company |
|---|---|---|---|
| Warranty Deed | $475,000 | Fitco | |
| Warranty Deed | $78,000 | -- | |
| Special Warranty Deed | -- | -- | |
| Warranty Deed | $77,500 | -- |
Mortgage History
| Date | Status | Loan Amount | Loan Type |
|---|---|---|---|
| Previous Owner | $78,975 | VA |
Property History
| Date | Event | Price | Change | Sq Ft Price |
|---|---|---|---|---|
| 04/04/2025 04/04/25 | Sold | $475,000 | 0.0% | $330 / Sq Ft |
| 02/18/2025 02/18/25 | Price Changed | $475,000 | -1.0% | $330 / Sq Ft |
| 01/23/2025 01/23/25 | Price Changed | $480,000 | -2.0% | $333 / Sq Ft |
| 12/26/2024 12/26/24 | Price Changed | $490,000 | -2.0% | $340 / Sq Ft |
| 11/29/2024 11/29/24 | Price Changed | $500,000 | -2.9% | $347 / Sq Ft |
| 10/31/2024 10/31/24 | For Sale | $515,000 | +8.4% | $358 / Sq Ft |
| 10/30/2024 10/30/24 | Off Market | $475,000 | -- | -- |
| 10/11/2024 10/11/24 | Price Changed | $540,000 | -5.3% | $375 / Sq Ft |
| 09/23/2024 09/23/24 | Price Changed | $570,000 | -2.6% | $396 / Sq Ft |
| 08/29/2024 08/29/24 | For Sale | $585,000 | -- | $406 / Sq Ft |
Tax History Compared to Growth
Tax History
| Year | Tax Paid | Tax Assessment Tax Assessment Total Assessment is a certain percentage of the fair market value that is determined by local assessors to be the total taxable value of land and additions on the property. | Land | Improvement |
|---|---|---|---|---|
| 2025 | $2,079 | $31,219 | $11,894 | $19,325 |
| 2024 | $2,079 | $31,219 | $11,894 | $19,325 |
| 2023 | $2,043 | $30,163 | $15,243 | $18,606 |
| 2022 | $1,773 | $25,826 | $10,724 | $15,102 |
| 2021 | $1,754 | $26,569 | $11,032 | $15,537 |
| 2020 | $1,515 | $23,731 | $8,509 | $15,222 |
| 2019 | $2,139 | $23,731 | $8,509 | $15,222 |
| 2018 | $1,849 | $20,254 | $6,624 | $13,630 |
| 2017 | $1,800 | $22,391 | $7,323 | $15,068 |
| 2016 | $1,595 | $17,376 | $6,686 | $10,690 |
| 2015 | $1,495 | $15,371 | $5,015 | $10,356 |
| 2014 | $1,329 | $15,371 | $5,015 | $10,356 |
Agents Affiliated with this Home
-
L
Seller's Agent in 2025
Luis Silva
Luxe Realty, Inc.
-
E
Seller Co-Listing Agent in 2025
Elsa Silva
Luxe Realty, Inc.
-
K
Buyer's Agent in 2025
Kathy Humphrey
RE/MAX
Map
Source: REcolorado®
MLS Number: 6300784
APN: 1575023-04-005
- 1065 Modred St
- 802 Excalibur St
- 804 Oriole Cove
- 808 Oriole Cove
- 804 Meadowlark Cove
- 1616 Longbow Ct
- 11990 E South Boulder Rd Unit 30
- 11990 E South Boulder Rd Unit 1
- 708 Arrow Ct
- 600 Avalon Ave
- 1616 Saratoga Dr
- 705 Rawlins Way
- 1565 Sagrimore Cir
- 707 E Emma St
- 1668 Saratoga Dr
- 658 Casper Dr
- 1675 Saratoga Dr
- 569 Jackson St
- 549 Jackson St
- 715 E Chester St
