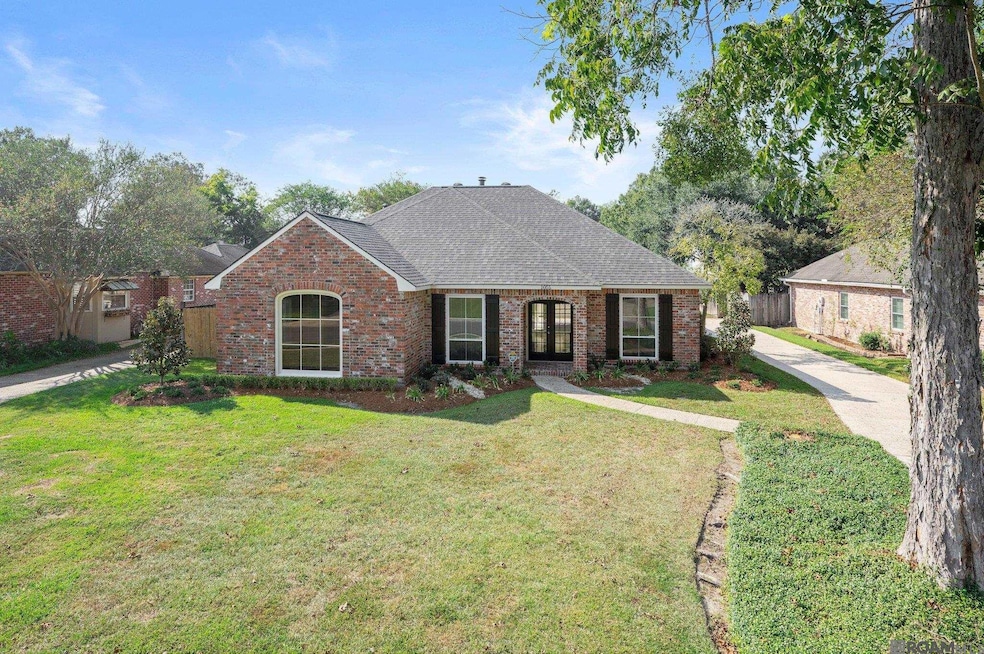
1055 Masterson Dr Baton Rouge, LA 70810
Oak Hills Place NeighborhoodHighlights
- 0.36 Acre Lot
- Traditional Architecture
- Multiple Attics
- Custom Closet System
- Wood Flooring
- Built-In Self-Cleaning Double Oven
About This Home
As of November 2024Welcome to your dream home in the highly sought-after Oak Hills Subdivision! This beautifully maintained 4-bedroom, 2.5-bath residence offers a perfect blend of comfort and modern living. Step inside to discover a freshly painted interior that exudes warmth and style. The spacious layout is ideal for both entertaining and everyday living. The updated appliances in the kitchen make cooking a delight, while the newly landscaped yard provides a serene outdoor space for relaxation and gatherings. Recent upgrades include a new roof and new windows, ensuring peace of mind and energy efficiency for years to come. With its prime location in a desirable neighborhood, this home is just minutes away from local amenities, parks, and schools. Don’t miss the opportunity to make this stunning property your own! Schedule a showing today and experience all that this home has to offer. Owner/Agent
Last Agent to Sell the Property
Hammett Group Real Estate, LLC License #995709934 Listed on: 10/16/2024
Home Details
Home Type
- Single Family
Est. Annual Taxes
- $3,361
Year Built
- Built in 1986
Lot Details
- 0.36 Acre Lot
- Lot Dimensions are 80'x150'
- Wrought Iron Fence
- Property is Fully Fenced
- Privacy Fence
- Landscaped
- Level Lot
Home Design
- Traditional Architecture
- Brick Exterior Construction
- Slab Foundation
- Architectural Shingle Roof
Interior Spaces
- 2,257 Sq Ft Home
- 1-Story Property
- Crown Molding
- Coffered Ceiling
- Tray Ceiling
- Ceiling height of 9 feet or more
- Ceiling Fan
- Skylights
- Wood Burning Fireplace
- Multiple Attics
Kitchen
- Built-In Self-Cleaning Double Oven
- Electric Cooktop
- Dishwasher
- Stainless Steel Appliances
- Compactor
- Disposal
Flooring
- Wood
- Carpet
- Ceramic Tile
Bedrooms and Bathrooms
- 4 Bedrooms
- En-Suite Primary Bedroom
- Custom Closet System
- Dual Closets
- Walk-In Closet
- Dual Vanity Sinks in Primary Bathroom
- Separate Shower in Primary Bathroom
- Garden Bath
Laundry
- Laundry in unit
- Electric Dryer Hookup
Parking
- 2 Parking Spaces
- Carport
Utilities
- Central Heating and Cooling System
- Vented Exhaust Fan
- Gas Water Heater
- Cable TV Available
Additional Features
- Outdoor Speakers
- Mineral Rights
Community Details
- Oak Hills Park Subdivision
Listing and Financial Details
- Assessor Parcel Number 102660
Ownership History
Purchase Details
Home Financials for this Owner
Home Financials are based on the most recent Mortgage that was taken out on this home.Purchase Details
Similar Homes in Baton Rouge, LA
Home Values in the Area
Average Home Value in this Area
Purchase History
| Date | Type | Sale Price | Title Company |
|---|---|---|---|
| Deed | $393,500 | Fidelity National Title | |
| Deed | $300,000 | Fidelity National Title |
Mortgage History
| Date | Status | Loan Amount | Loan Type |
|---|---|---|---|
| Open | $393,500 | New Conventional | |
| Previous Owner | $72,767 | Credit Line Revolving | |
| Previous Owner | $217,000 | Stand Alone Refi Refinance Of Original Loan | |
| Previous Owner | $158,536 | New Conventional | |
| Previous Owner | $179,000 | New Conventional |
Property History
| Date | Event | Price | Change | Sq Ft Price |
|---|---|---|---|---|
| 11/27/2024 11/27/24 | Sold | -- | -- | -- |
| 11/02/2024 11/02/24 | Pending | -- | -- | -- |
| 10/16/2024 10/16/24 | For Sale | $399,900 | -- | $177 / Sq Ft |
Tax History Compared to Growth
Tax History
| Year | Tax Paid | Tax Assessment Tax Assessment Total Assessment is a certain percentage of the fair market value that is determined by local assessors to be the total taxable value of land and additions on the property. | Land | Improvement |
|---|---|---|---|---|
| 2024 | $3,361 | $36,550 | $5,000 | $31,550 |
| 2023 | $3,361 | $31,180 | $5,000 | $26,180 |
| 2022 | $3,530 | $31,180 | $5,000 | $26,180 |
| 2021 | $3,461 | $31,180 | $5,000 | $26,180 |
| 2020 | $3,438 | $31,180 | $3,000 | $28,180 |
| 2019 | $3,207 | $27,950 | $3,000 | $24,950 |
| 2018 | $3,166 | $27,950 | $3,000 | $24,950 |
| 2017 | $3,166 | $27,950 | $3,000 | $24,950 |
| 2016 | $2,264 | $27,950 | $3,000 | $24,950 |
| 2015 | $1,792 | $23,650 | $3,000 | $20,650 |
| 2014 | $1,753 | $23,650 | $3,000 | $20,650 |
| 2013 | -- | $23,650 | $3,000 | $20,650 |
Agents Affiliated with this Home
-
C
Seller's Agent in 2024
Christopher Graham
Hammett Group Real Estate, LLC
-
R
Buyer's Agent in 2024
Ryan Spencer
Coldwell Banker ONE
Map
Source: Greater Baton Rouge Association of REALTORS®
MLS Number: 2024019291
APN: 00102660
- 1225 Cornerstone Dr
- 1076 E Lakeview Dr
- 10321 N Lake Estates Ave
- 1434 Charing Cross Dr
- 0 Innovation Park Dr Unit 2022016708
- 13035 Briar Hollow Ave
- 7515 Whitetip Ave
- 10327 Rustic Oak Dr
- 1411 Twisted Oak Ln
- 931 Woodhue Dr
- 1342 Barkley Dr
- 902 Woodhue Dr
- 9512 Siegen Ln
- 12046 Oak Haven Ave
- 12114 Oakshire Ave
- 12037 Oak Haven Ave
- 633 Oak Hills Pkwy
- 662 Wheatsheaf Dr
- 723 Troutbeck Dr
- 414 Pastureview Dr






