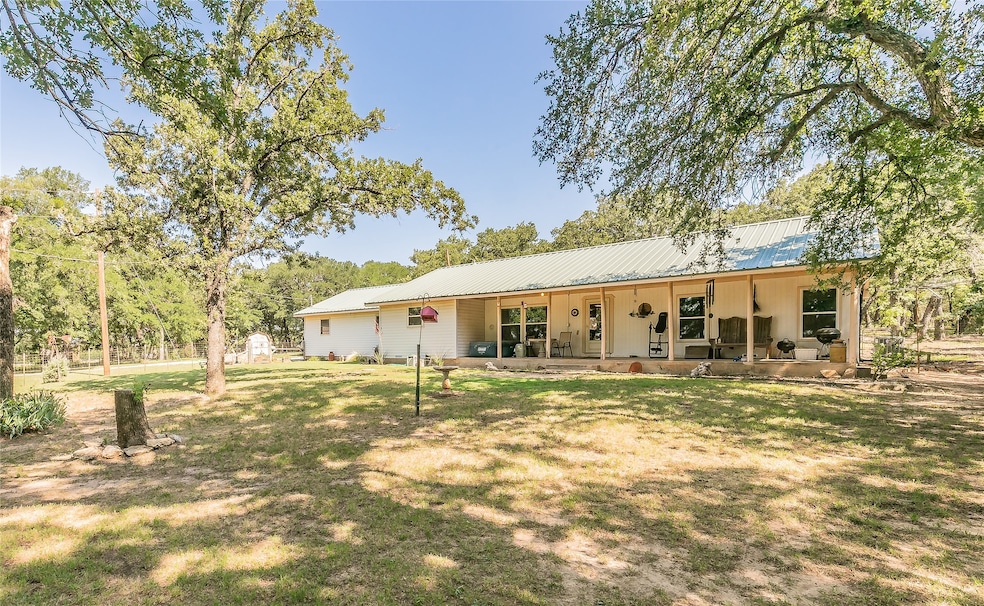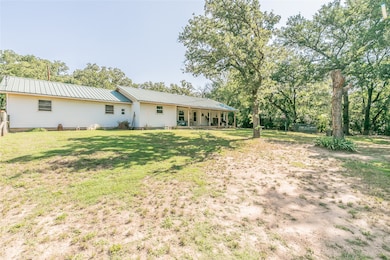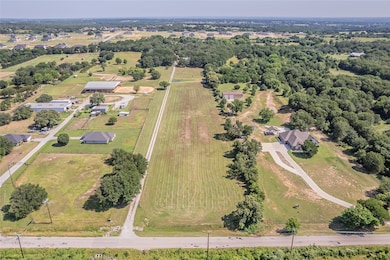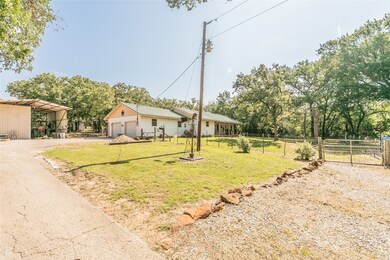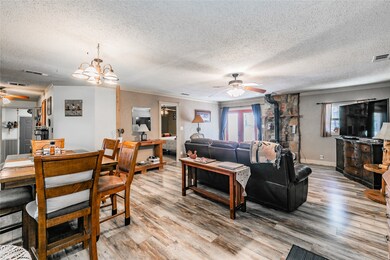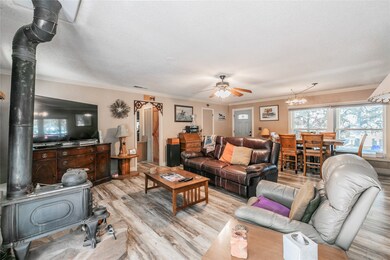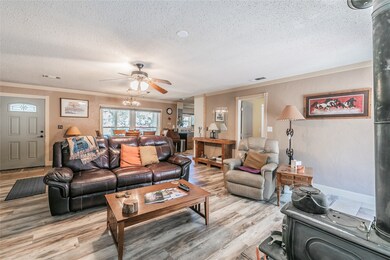Estimated payment $3,126/month
Highlights
- Parking available for a boat
- Wood Burning Stove
- Covered Patio or Porch
- Above Ground Pool
- Ranch Style House
- 2 Car Attached Garage
About This Home
The good life awaits you at this gorgeous 7.44 acre farm with endless possibilities for suitability considering the hay pasture positioned before the 3 bedroom, 2 bath, 2 car garage ranch style home, covered RV and boat parking with 220 power and 50 amp breaker, and a variety of muti-purpose out buildings. Follow the long gravel driveway to the well kept, modest home boasting many desirable features such as a metal roof, an open floor plan, separate primary bedroom and ensuite, generously sized secondary bedrooms, a large laundry room, lots of storage, and updated flooring. Enjoy private tranquility from the substantial covered front porch or the patio out back. The immediate front and back yards have been cross fenced for pets and there is a temporary fence out front for a garden area. Take a dip in the 12'x25' above ground pool with a gas powered heater for early and late season swimming after a quick change in the pool shed appointed with electricity, heat, and air. There are out buildings well suited for the private well, pool accessories, extra storage, hobbies, chickens, gardening, et cetera. The acreage is also well kept, so its ready for your animals and your big dreams. Wear your boots and come walk the fenced property lines and see the many reasons why you should call this place home. We encourage you to sit, listen, and enjoy the view from the front porch. This place is truly special; don't miss your opportunity to own a piece of Texas country!
Listing Agent
Superior Real Estate Group Brokerage Phone: 817-637-6202 License #0704331 Listed on: 06/05/2025
Open House Schedule
-
Saturday, September 20, 20251:00 to 4:00 pm9/20/2025 1:00:00 PM +00:009/20/2025 4:00:00 PM +00:00Broker's Open-Open to Public Sip & See Come join us for light refreshments, great conversation, and a Fall Photo BoothAdd to Calendar
Home Details
Home Type
- Single Family
Est. Annual Taxes
- $1,077
Year Built
- Built in 1978
Lot Details
- 7.44 Acre Lot
- Partially Fenced Property
- Perimeter Fence
- Wire Fence
- Sloped Lot
Parking
- 2 Car Attached Garage
- Side Facing Garage
- Garage Door Opener
- Gravel Driveway
- Additional Parking
- Parking available for a boat
- RV Access or Parking
Home Design
- Ranch Style House
- Traditional Architecture
- Farmhouse Style Home
- Frame Construction
- Metal Roof
- Wood Siding
- Vinyl Siding
Interior Spaces
- 1,505 Sq Ft Home
- Wood Burning Stove
- Free Standing Fireplace
- Raised Hearth
Kitchen
- Gas Range
- Dishwasher
Flooring
- Carpet
- Laminate
- Ceramic Tile
Bedrooms and Bathrooms
- 3 Bedrooms
- Walk-In Closet
- 2 Full Bathrooms
Laundry
- Laundry Room
- Washer Hookup
Pool
- Above Ground Pool
- Vinyl Pool
Outdoor Features
- Covered Patio or Porch
- Outdoor Storage
Schools
- Reno Elementary School
- Springtown High School
Farming
- Agricultural
- Pasture
Utilities
- Propane
- Private Sewer
- High Speed Internet
- Cable TV Available
Community Details
- Reno North Addition Subdivision
- Laundry Facilities
Listing and Financial Details
- Tax Lot PT 21
- Assessor Parcel Number R000022986
Map
Home Values in the Area
Average Home Value in this Area
Tax History
| Year | Tax Paid | Tax Assessment Tax Assessment Total Assessment is a certain percentage of the fair market value that is determined by local assessors to be the total taxable value of land and additions on the property. | Land | Improvement |
|---|---|---|---|---|
| 2024 | $1,077 | $140,216 | -- | -- |
| 2023 | $1,077 | $126,560 | $0 | $0 |
| 2022 | $2,475 | $120,030 | $25,000 | $95,030 |
| 2021 | $2,464 | $120,030 | $25,000 | $95,030 |
| 2020 | $2,234 | $102,390 | $21,260 | $81,130 |
| 2019 | $2,156 | $102,390 | $21,260 | $81,130 |
| 2018 | $1,965 | $78,590 | $10,750 | $67,840 |
| 2017 | $2,051 | $78,590 | $10,750 | $67,840 |
| 2016 | $2,002 | $76,700 | $10,750 | $65,950 |
| 2015 | $1,213 | $76,700 | $10,750 | $65,950 |
| 2014 | $1,679 | $75,880 | $9,010 | $66,870 |
Property History
| Date | Event | Price | Change | Sq Ft Price |
|---|---|---|---|---|
| 08/29/2025 08/29/25 | Price Changed | $569,900 | -0.9% | $379 / Sq Ft |
| 07/16/2025 07/16/25 | Price Changed | $575,000 | -1.2% | $382 / Sq Ft |
| 06/28/2025 06/28/25 | Price Changed | $582,000 | -3.0% | $387 / Sq Ft |
| 06/05/2025 06/05/25 | For Sale | $600,000 | -- | $399 / Sq Ft |
Purchase History
| Date | Type | Sale Price | Title Company |
|---|---|---|---|
| Deed | -- | -- |
Source: North Texas Real Estate Information Systems (NTREIS)
MLS Number: 20958680
APN: R000022986
- 1109 Miller Rd
- 105 Rocky Top Ranch Ln
- 514 Cornerstone Ave
- Simon Plan at Gatlin Ranch
- Sophia Plan at Gatlin Ranch
- Shelby Plan at Gatlin Ranch
- 112 Rocky Top Ranch Ln
- 518 Cornerstone Ave
- Sophia Plan at Rocky Top Ranch
- Micah Plan at Rocky Top Ranch
- Connor Plan at Rocky Top Ranch
- Pecos Plan at Rocky Top Ranch
- Camden Plan at Rocky Top Ranch
- Simon Plan at Rocky Top Ranch
- Shelby Plan at Rocky Top Ranch
- Caleb Plan at Rocky Top Ranch
- Catherine Plan at Rocky Top Ranch
- Caitlyn Plan at Rocky Top Ranch
- Palo Verde Plan at Rocky Top Ranch
- Carson Plan at Rocky Top Ranch
- 5001 Knob Hill Rd Unit D2-D5
- 7971 Peden Rd Unit 7975
- 109 Creek Forest Rd
- 7425 Hickey Rd
- 132 Private Road 4901
- 2013 Wood Trail
- 1328 E Surfside Dr
- 1449 Eagle Nest Dr
- 1364 Beach Dr
- 1448 Eagle Nest Dr
- 1133 Boyd Rd
- 6420 Peden Rd
- 920 Red Bud Dr
- 1652 Sheila Dr
- 201 Las Bresas St
- 525 Commerce St
- 632 River Rock Rd
- 2419 Portwood Way
- 1912 Spinnaker Ln
- 617 Dunaway Ln
