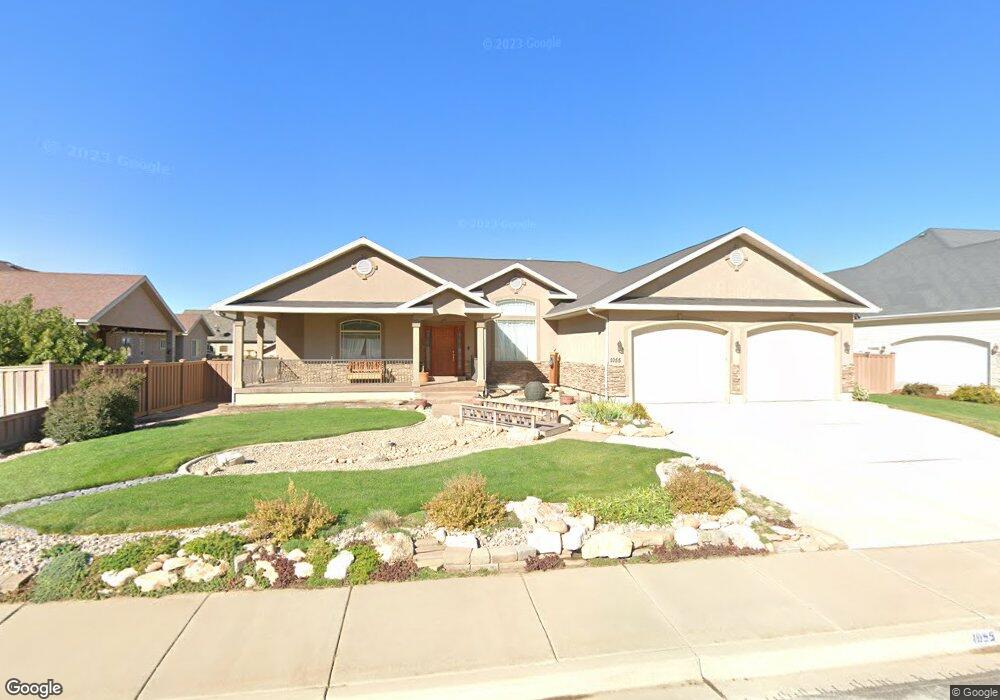1055 N 1000 E Mapleton, UT 84664
Estimated Value: $1,002,000 - $1,129,000
7
Beds
4
Baths
5,494
Sq Ft
$195/Sq Ft
Est. Value
About This Home
This home is located at 1055 N 1000 E, Mapleton, UT 84664 and is currently estimated at $1,073,733, approximately $195 per square foot. 1055 N 1000 E is a home located in Utah County with nearby schools including Hobble Creek School, Mapleton Junior High School, and Maple Mountain High School.
Ownership History
Date
Name
Owned For
Owner Type
Purchase Details
Closed on
Jun 21, 2022
Sold by
Herbert Randy L and Herbert Deborah J
Bought by
Randy And Deborah Herbert Family Trust
Current Estimated Value
Create a Home Valuation Report for This Property
The Home Valuation Report is an in-depth analysis detailing your home's value as well as a comparison with similar homes in the area
Home Values in the Area
Average Home Value in this Area
Purchase History
| Date | Buyer | Sale Price | Title Company |
|---|---|---|---|
| Randy And Deborah Herbert Family Trust | -- | None Listed On Document |
Source: Public Records
Tax History
| Year | Tax Paid | Tax Assessment Tax Assessment Total Assessment is a certain percentage of the fair market value that is determined by local assessors to be the total taxable value of land and additions on the property. | Land | Improvement |
|---|---|---|---|---|
| 2025 | $4,004 | $476,685 | -- | -- |
| 2024 | $4,004 | $392,260 | $0 | $0 |
| 2023 | $4,186 | $412,665 | $0 | $0 |
| 2022 | $3,997 | $389,565 | $0 | $0 |
| 2021 | $3,392 | $507,700 | $161,000 | $346,700 |
| 2020 | $3,379 | $489,200 | $142,500 | $346,700 |
| 2019 | $2,966 | $438,200 | $136,700 | $301,500 |
| 2018 | $2,898 | $407,700 | $115,100 | $292,600 |
| 2017 | $2,951 | $220,275 | $0 | $0 |
| 2016 | $2,916 | $216,370 | $0 | $0 |
| 2015 | $2,843 | $209,715 | $0 | $0 |
| 2014 | $2,579 | $186,835 | $0 | $0 |
Source: Public Records
Map
Nearby Homes
- 1096 N 1000 E
- 1138 N 1000 E
- 775 N 800 E
- 297 E 1250 St N
- 1447 N 1350 St E Unit 5
- 1577 N 1350 St E Unit 1
- 1477 N 1350 St E Unit 4
- 1547 N 1350 St E Unit 2
- 1511 N 1350 St E Unit 3
- 1548 N 1350 St E Unit 11
- 1578 N 1350 St E Unit 12
- 1116 N 400 E
- 1567 N 600 E Unit 26
- 715 E 1700 N
- 310 N 800 E
- 162 N 800 E
- 897 N Main St
- 1377 E Maple St
- 764 N 2000 E Unit 304
- 1515 E Maple St
- 975 E 1000 N
- 1085 N 1000 E
- 935 E 1000 N
- 1115 N 1000 E
- 1096 N 1000 E Unit 3
- 1138 N 1000 E Unit 2
- 1093 N 1100 E Unit 4
- 1123 N 1100 E Unit 5
- 1123 N 1100 E
- 966 E 1200 N
- 934 E 1200 N
- 965 E 900 N
- 896 E 1200 N
- 1022 E 1200 N
- 935 E 900 N
- 885 E 900 N
- 1153 N 1100 E Unit 6
- 1153 N 1100 E
- 918 E 1400 N Unit 3
- 894 E 1200 N
