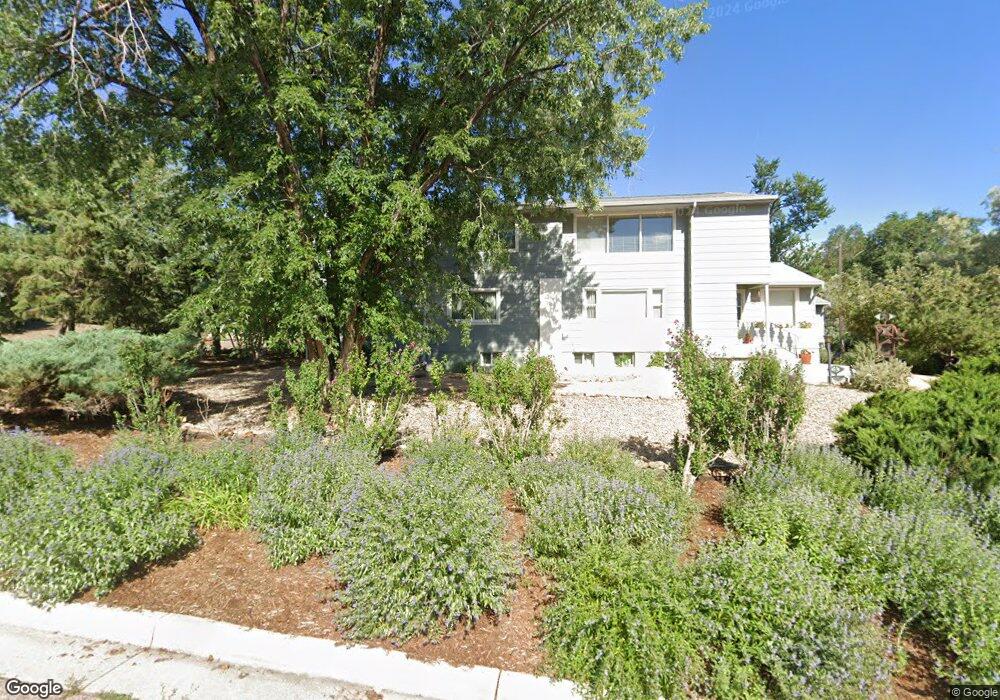1055 N 18th St Colorado Springs, CO 80904
Westside NeighborhoodEstimated Value: $708,613 - $746,000
3
Beds
2
Baths
3,748
Sq Ft
$193/Sq Ft
Est. Value
About This Home
This home is located at 1055 N 18th St, Colorado Springs, CO 80904 and is currently estimated at $722,403, approximately $192 per square foot. 1055 N 18th St is a home located in El Paso County with nearby schools including Coronado High School and Mountain Song Community School.
Ownership History
Date
Name
Owned For
Owner Type
Purchase Details
Closed on
Jul 19, 2011
Sold by
Weddle David Ray
Bought by
Weddle David Ray and Price Weddley Nancy
Current Estimated Value
Purchase Details
Closed on
Dec 11, 1989
Bought by
Weddle David Ray
Create a Home Valuation Report for This Property
The Home Valuation Report is an in-depth analysis detailing your home's value as well as a comparison with similar homes in the area
Home Values in the Area
Average Home Value in this Area
Purchase History
| Date | Buyer | Sale Price | Title Company |
|---|---|---|---|
| Weddle David Ray | -- | None Available | |
| Weddle David Ray | $76,000 | -- |
Source: Public Records
Tax History Compared to Growth
Tax History
| Year | Tax Paid | Tax Assessment Tax Assessment Total Assessment is a certain percentage of the fair market value that is determined by local assessors to be the total taxable value of land and additions on the property. | Land | Improvement |
|---|---|---|---|---|
| 2025 | $2,348 | $50,150 | -- | -- |
| 2024 | $1,858 | $46,720 | $6,280 | $40,440 |
| 2022 | $1,602 | $35,580 | $4,960 | $30,620 |
| 2021 | $1,738 | $36,600 | $5,100 | $31,500 |
| 2020 | $1,567 | $30,240 | $3,930 | $26,310 |
| 2019 | $1,559 | $30,240 | $3,930 | $26,310 |
| 2018 | $1,291 | $24,800 | $3,300 | $21,500 |
| 2017 | $1,223 | $24,800 | $3,300 | $21,500 |
| 2016 | $906 | $23,580 | $3,490 | $20,090 |
| 2015 | $902 | $23,580 | $3,490 | $20,090 |
| 2014 | $823 | $21,630 | $3,490 | $18,140 |
Source: Public Records
Map
Nearby Homes
- 1065 N 19th St
- 961 Columbine Ave
- 2028 Friendship Place
- 0 N 19th St
- 890 Columbine Ave
- 1235 Tonka Ave
- 2136 Friendship Place
- 1950 Mesa Park View
- 1971 Mesa Park View
- 1287 Ethereal Cir
- 2260 Glenn St
- 1431 Madison Ridge Heights Unit C
- 2417 W Cache La Poudre St Unit A & B
- 2387 Stepping Stones Way
- 2242 Stepping Stones Way Unit 10
- 2228 Stepping Stones Way
- 1302 Mirrillion Heights
- 1343 Oswego St
- 1306 Ethereal Cir
- 1347 Mirrillion Heights
- 1727 Koshare St
- 1019 N 18th St
- 1809 Koshare St
- 1054 Mohawk Dr
- 1803 Pejn Ave
- 1011 N 18th St
- 1802 Mayan Ct
- 1806 Koshare St
- 1811 Koshare St
- 1050 Mohawk Dr
- 1808 Koshare St
- 1754 W Yampa St
- 1806 Mayan Ct
- 1813 Koshare St
- 1810 Koshare St
- 1764 W Yampa St
- 1744 W Yampa St
- 1810 Mayan Ct
- 1809 Pejn Ave
- 1003 N 18th St
