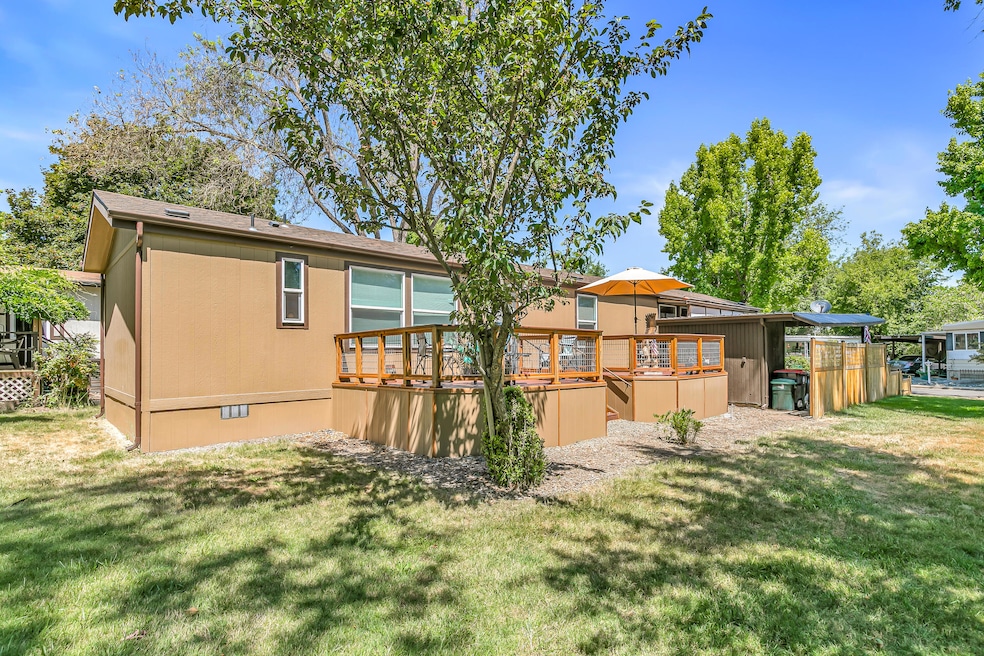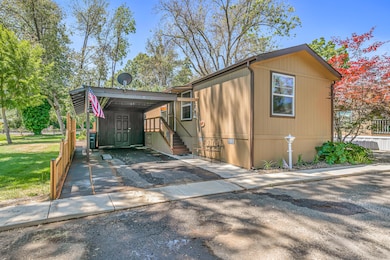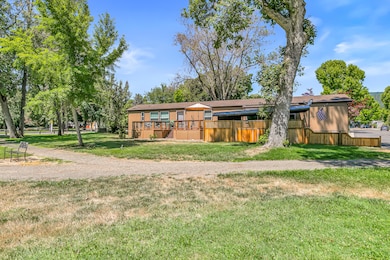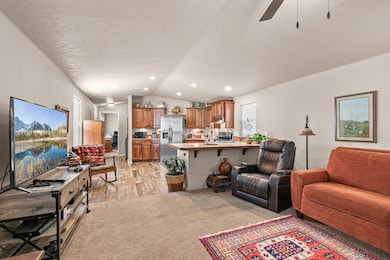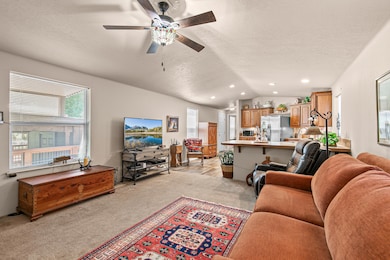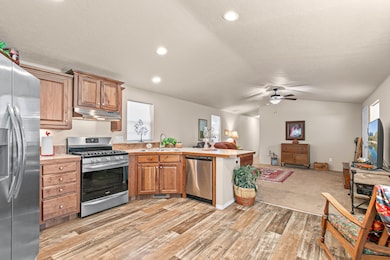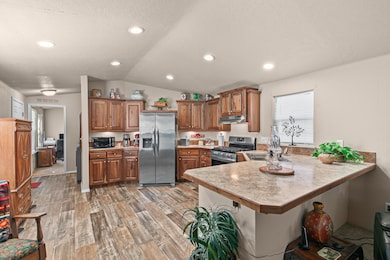1055 N 5th St Unit 11 Jacksonville, OR 97530
Jacksonville NeighborhoodEstimated payment $1,315/month
Highlights
- Active Adult
- Deck
- Corner Lot
- Pond View
- Engineered Wood Flooring
- No HOA
About This Home
BACK ON THE MARKET, at no fault of the property. Recent appraisal confirming it's value. Your dream home is right here in the charming historic town of Jacksonville! This beautiful 1,178 sqft manufactured home, built in 2022, boasts 3 bedrooms and 2 modern bathrooms. Step outside to an impressive 352 sqft custom Trex redwood deck that offers peaceful, unobstructed park-like views, partially surrounded by a beautifully crafted cedar fence and an expanded driveway for added convenience. The open floor plan invites you in, creating a warm and welcoming atmosphere, while the kitchen features elegant walnut cabinetry and plenty of storage both inside and out. This is a fantastic opportunity to own a slice of Jacksonville's unique charm—don't let it pass you by!
Listing Agent
Windermere Van Vleet Jacksonville License #201217239 Listed on: 10/08/2025

Property Details
Home Type
- Mobile/Manufactured
Year Built
- Built in 2022
Lot Details
- Corner Lot
- Level Lot
- Land Lease of $645 per month
Parking
- 1 Car Garage
- Attached Carport
- On-Street Parking
Property Views
- Pond
- Territorial
- Neighborhood
Home Design
- Block Foundation
- Composition Roof
Interior Spaces
- 1-Story Property
- Ceiling Fan
- Double Pane Windows
- Vinyl Clad Windows
- Living Room
Kitchen
- Breakfast Area or Nook
- Eat-In Kitchen
- Oven
- Cooktop with Range Hood
- Dishwasher
- Laminate Countertops
- Disposal
Flooring
- Engineered Wood
- Carpet
Bedrooms and Bathrooms
- 3 Bedrooms
- Walk-In Closet
- 2 Full Bathrooms
- Bathtub with Shower
Laundry
- Laundry Room
- Dryer
- Washer
Home Security
- Surveillance System
- Carbon Monoxide Detectors
Accessible Home Design
- Accessible Full Bathroom
- Accessible Bedroom
- Accessible Kitchen
- Accessible Hallway
- Accessible Closets
Outdoor Features
- Deck
- Shed
Schools
- Jackson Elementary School
- Mcloughlin Middle School
- South Medford High School
Utilities
- Forced Air Heating and Cooling System
- Heat Pump System
- Natural Gas Connected
- Water Heater
Listing and Financial Details
- Assessor Parcel Number 31012896
Community Details
Overview
- Active Adult
- No Home Owners Association
- Royal Mobile Estates Subdivision, Cedar Canyon Ls 2051 Floorplan
- Park Phone (541) 899-7170 | Manager Diana Pratt
Recreation
- Park
Map
Home Values in the Area
Average Home Value in this Area
Property History
| Date | Event | Price | List to Sale | Price per Sq Ft |
|---|---|---|---|---|
| 10/27/2025 10/27/25 | Pending | -- | -- | -- |
| 10/08/2025 10/08/25 | Price Changed | $210,000 | 0.0% | $178 / Sq Ft |
| 10/08/2025 10/08/25 | For Sale | $210,000 | -2.3% | $178 / Sq Ft |
| 09/15/2025 09/15/25 | Pending | -- | -- | -- |
| 08/18/2025 08/18/25 | For Sale | $215,000 | 0.0% | $183 / Sq Ft |
| 07/28/2025 07/28/25 | Pending | -- | -- | -- |
| 07/14/2025 07/14/25 | Price Changed | $215,000 | -6.5% | $183 / Sq Ft |
| 06/20/2025 06/20/25 | For Sale | $230,000 | -- | $195 / Sq Ft |
Source: Oregon Datashare
MLS Number: 220204353
- 1055 N 5th St Unit 79
- 1055 N 5th St Unit 119
- 1055 N 5th St Unit 15
- 1055 N 5th St Unit 28
- 300 Shafer Ln Unit B4
- 495 Shafer Ln
- 160 Vintage Cir
- 325 Jackson Creek Dr
- 245 Jackson Creek Dr
- 110 Mccully Ln
- 170 E F St
- 440 N 4th St Unit 103
- 140 Offord Cir
- 480 N Oregon St
- 160 E E St
- 225 N Oregon St
- 175 N 3rd St
- 540 E California St
- 535 Scenic Dr
- 330 E Fir St
