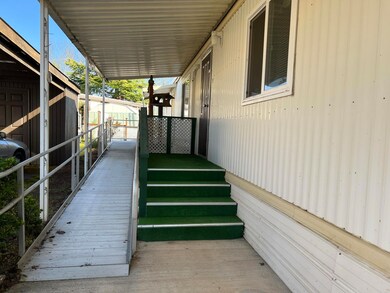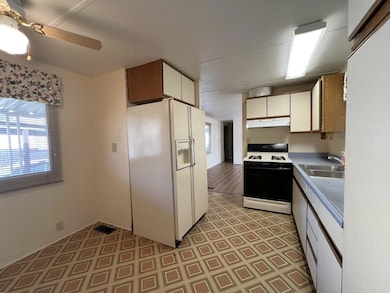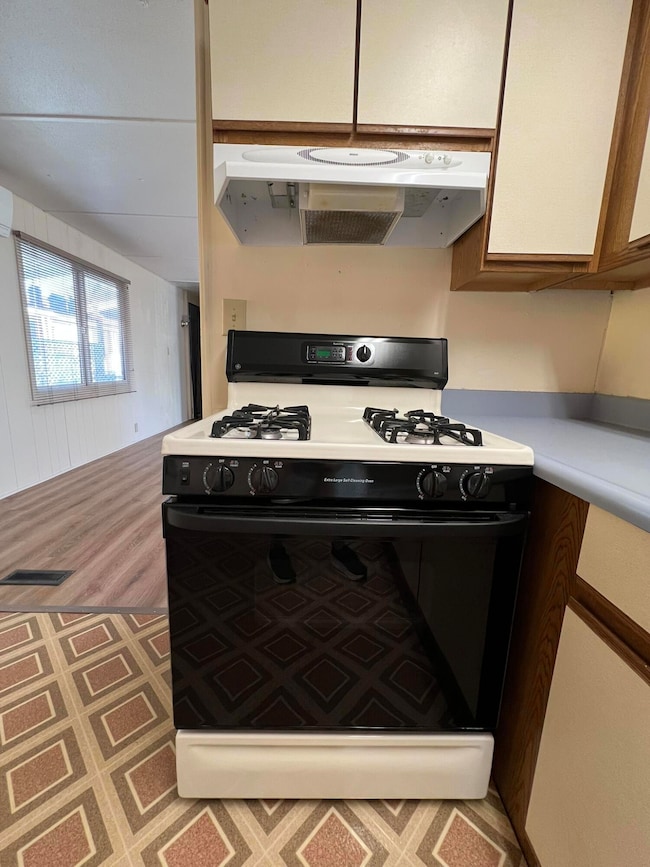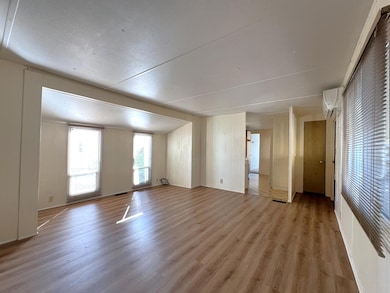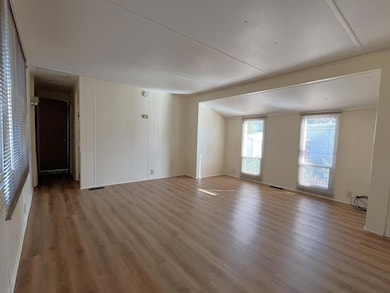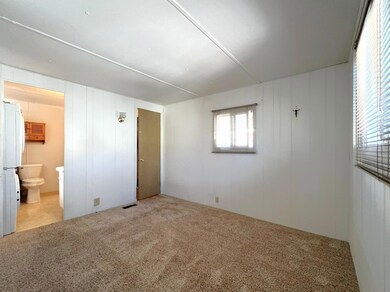
1055 N 5th St Unit 93 Jacksonville, OR 97530
Jacksonville NeighborhoodHighlights
- Senior Community
- Deck
- Double Vanity
- Two Primary Bedrooms
- No HOA
- Ductless Heating Or Cooling System
About This Home
As of May 2025Back on Market, no fault of property! Welcome to Royal Mobile Estates—a beautifully maintained 55+ community in historic Jacksonville! Enjoy one of the lowest space rents in the Rogue Valley and close proximity to shops, dining, banks, groceries, and the Britt Festival. This charming 2 bed, 2 bath home features a split floor plan with two primary suites, newer vinyl windows, LVP flooring, and a mini split for year-round comfort. Easy access with both ramp and stairs. Covered carport with storage, plus an additional shed and sizeable low-maintenance yard. All appliances included! The park offers a clubhouse, BBQ area, daily activities, parks, and optional RV/boat/vehicle storage. Land lease is just $645/month and includes water, sewer, and garbage—making this one of Jacksonville's most affordable housing options. Don't miss the chance to enjoy a relaxed lifestyle with amazing amenities!
Last Agent to Sell the Property
John L. Scott Medford Brokerage Phone: 541-261-4726 License #200311176 Listed on: 05/06/2025

Property Details
Home Type
- Mobile/Manufactured
Year Built
- Built in 1971
Home Design
- Rubber Roof
Interior Spaces
- 1-Story Property
- Ceiling Fan
- Vinyl Clad Windows
Kitchen
- Oven
- Range with Range Hood
- Laminate Countertops
Flooring
- Carpet
- Laminate
- Vinyl
Bedrooms and Bathrooms
- 2 Bedrooms
- Double Master Bedroom
- 2 Full Bathrooms
- Double Vanity
- Bathtub with Shower
Laundry
- Dryer
- Washer
Parking
- Attached Carport
- Driveway
Outdoor Features
- Deck
- Shed
Schools
- Jacksonville Elementary School
- Mcloughlin Middle School
- South Medford High School
Utilities
- Ductless Heating Or Cooling System
- Forced Air Heating System
- Heating System Uses Natural Gas
- Natural Gas Connected
- Cable TV Available
Additional Features
- Accessible Approach with Ramp
- Land Lease of $645 per month
- Single Wide
Community Details
- Senior Community
- No Home Owners Association
- Park Phone (541) 899-7170 | Manager Mark & Diane
- The community has rules related to covenants
Listing and Financial Details
- Assessor Parcel Number 30010959
Similar Home in Jacksonville, OR
Home Values in the Area
Average Home Value in this Area
Property History
| Date | Event | Price | Change | Sq Ft Price |
|---|---|---|---|---|
| 05/16/2025 05/16/25 | Sold | $40,000 | -20.0% | $52 / Sq Ft |
| 05/13/2025 05/13/25 | Pending | -- | -- | -- |
| 05/06/2025 05/06/25 | For Sale | $50,000 | 0.0% | $65 / Sq Ft |
| 05/02/2025 05/02/25 | Pending | -- | -- | -- |
| 04/11/2025 04/11/25 | For Sale | $50,000 | -- | $65 / Sq Ft |
Tax History Compared to Growth
Agents Affiliated with this Home
-
J
Seller's Agent in 2025
Jeanine Healy
John L. Scott Medford
-
L
Buyer's Agent in 2025
Laura Horton
Windermere Van Vleet & Assoc2
Map
Source: Oregon Datashare
MLS Number: 220199364
- 1055 N 5th St Unit 23
- 1055 N 5th St Unit 3
- 1055 N 5th St Unit 119
- 1055 N 5th St Unit 11
- 1055 N 5th St Unit 115
- 1055 N 5th St Unit 34
- 300 Shafer Ln
- 300 Shafer Ln Unit A4
- 495 Shafer Ln
- 640 Carriage Ln
- 560 Shafer Ln
- 325 Jackson Creek Dr
- 515 G St Unit 213
- 550 Carriage Ln
- 245 Jackson Creek Dr
- 111 Mccully Ln
- 108 Mccully Ln
- 110 Mccully Ln
- 535 N Oregon St
- 345 N 5th St

