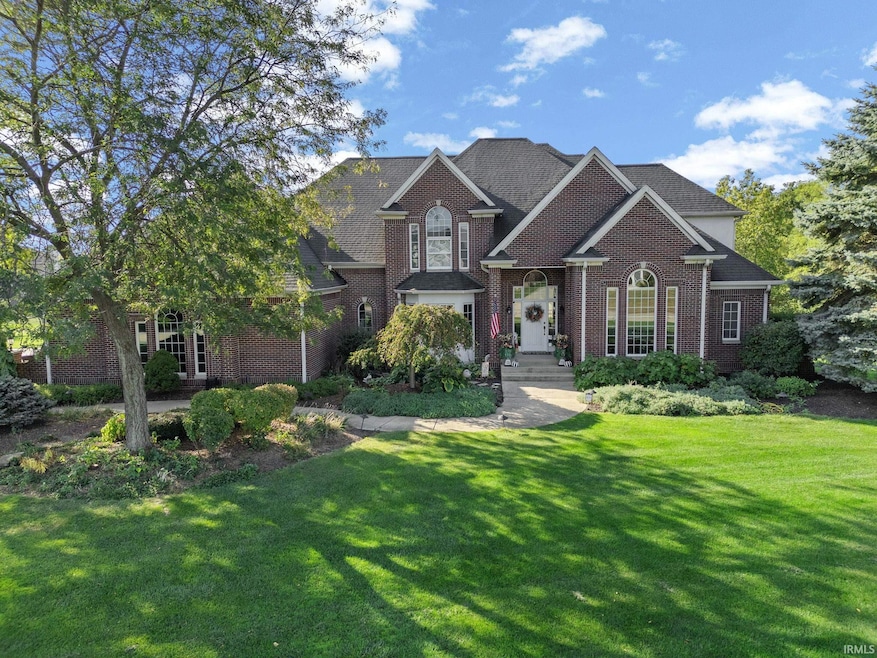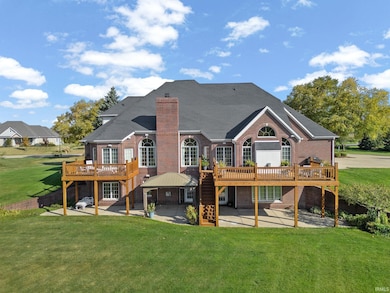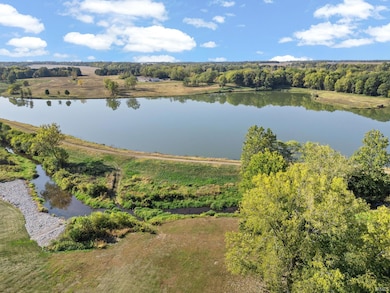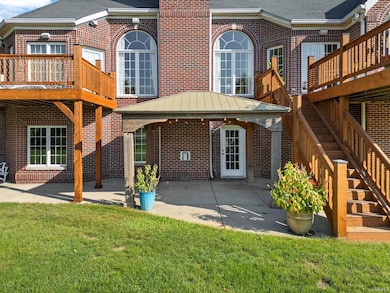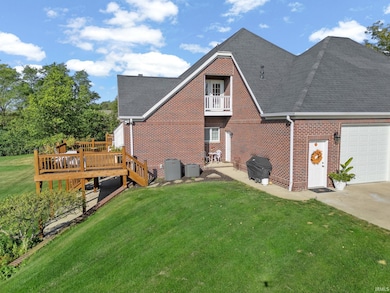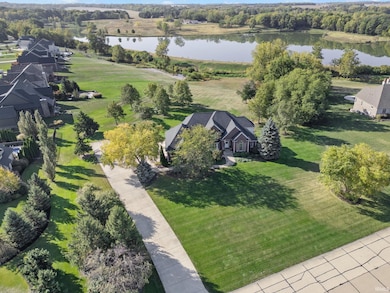
1055 N Admirals Pointe Dr Lafayette, IN 47909
Estimated payment $7,439/month
Highlights
- Hot Property
- 180 Feet of Waterfront
- Basketball Court
- McCutcheon High School Rated 9+
- Access To Lake
- Primary Bedroom Suite
About This Home
A true unicorn in an upscale community — this custom-built estate rests on over 3 private acres with creek frontage, private lake access, and breathtaking lake views. Offering nearly 6,000 total square feet, this home seamlessly blends timeless craftsmanship with modern luxury. Upon entry, a handcrafted solid-oak staircase, created by Amish artisans in Ohio, makes a stunning first impression. The Bremtown Nappanee custom kitchen is a culinary masterpiece, featuring new Bosch, Sub-Zero, and Monogram appliances — including a warming drawer — designed for both beauty and function. The main-floor primary suite offers a serene escape with its own private deck overlooking the water — the perfect place to begin or end the day in peace. The walk-out basement transforms this residence into the ultimate entertainer’s retreat, complete with a full bar, generous gathering spaces, and seamless access to the outdoors — ideal for hosting celebrations or enjoying cozy family evenings. Just a few of the extensive updates provide peace of mind, including all new windows, a new roof, two new HVAC systems, a new cedar deck, and a new Briggs & Stratton whole-house generator. Every detail has been thoughtfully enhanced and meticulously maintained. Every corner of this remarkable property invites connection — to nature, to family, and to the moments that matter most. Spend lazy afternoons by the creek, where kids can play and explore, launch a kayak or paddleboard with your private lake access, or unwind on the deck as the sun dances across the water. Whether hosting unforgettable gatherings or savoring quiet evenings surrounded by nature and breathtaking views, this estate captures the essence of luxury living with heart — a home designed for living, entertaining, and making memories that last a lifetime.
Home Details
Home Type
- Single Family
Est. Annual Taxes
- $7,210
Year Built
- Built in 2000
Lot Details
- 3.17 Acre Lot
- 180 Feet of Waterfront
- Creek or Stream
- Backs to Open Ground
- Landscaped
- Lot Has A Rolling Slope
- Irrigation
Parking
- 3 Car Attached Garage
- Heated Garage
- Garage Door Opener
- Driveway
Home Design
- Brick Exterior Construction
- Poured Concrete
- Shingle Roof
Interior Spaces
- 3-Story Property
- Open Floorplan
- Wet Bar
- Built-in Bookshelves
- Bar
- Chair Railings
- Woodwork
- Crown Molding
- Ceiling height of 9 feet or more
- Ceiling Fan
- 3 Fireplaces
- Self Contained Fireplace Unit Or Insert
- Triple Pane Windows
- Entrance Foyer
- Great Room
- Formal Dining Room
- Utility Room in Garage
- Water Views
Kitchen
- Eat-In Kitchen
- Breakfast Bar
- Electric Oven or Range
- Solid Surface Countertops
- Built-In or Custom Kitchen Cabinets
- Utility Sink
- Disposal
Flooring
- Wood
- Carpet
- Ceramic Tile
Bedrooms and Bathrooms
- 4 Bedrooms
- Primary Bedroom Suite
- Walk-In Closet
- Double Vanity
- Bathtub With Separate Shower Stall
- Garden Bath
Laundry
- Laundry on main level
- Laundry Chute
- Electric Dryer Hookup
Finished Basement
- Walk-Out Basement
- Basement Fills Entire Space Under The House
- Fireplace in Basement
- 1 Bathroom in Basement
Home Security
- Home Security System
- Fire and Smoke Detector
Outdoor Features
- Access To Lake
- Sun Deck
- Lake Property
- Basketball Court
- Balcony
- Covered Patio or Porch
Location
- Suburban Location
Schools
- Mintonye Elementary School
- Southwestern Middle School
- Mc Cutcheon High School
Utilities
- Forced Air Heating and Cooling System
- Heating System Uses Gas
- Whole House Permanent Generator
Community Details
- Raineybrook Subdivision
- Community Fire Pit
Listing and Financial Details
- Assessor Parcel Number 79-10-13-426-005.000-020
Matterport 3D Tour
Map
Home Values in the Area
Average Home Value in this Area
Tax History
| Year | Tax Paid | Tax Assessment Tax Assessment Total Assessment is a certain percentage of the fair market value that is determined by local assessors to be the total taxable value of land and additions on the property. | Land | Improvement |
|---|---|---|---|---|
| 2024 | $7,210 | $818,800 | $157,100 | $661,700 |
| 2023 | $6,510 | $760,000 | $157,100 | $602,900 |
| 2022 | $6,729 | $708,400 | $157,100 | $551,300 |
| 2021 | $6,323 | $669,800 | $157,100 | $512,700 |
| 2020 | $6,203 | $669,800 | $157,100 | $512,700 |
| 2019 | $6,058 | $654,400 | $157,100 | $497,300 |
| 2018 | $5,598 | $625,000 | $145,000 | $480,000 |
| 2017 | $5,233 | $602,300 | $120,800 | $481,500 |
| 2016 | $5,087 | $597,600 | $120,800 | $476,800 |
| 2014 | $4,790 | $572,800 | $105,000 | $467,800 |
| 2013 | $4,737 | $551,200 | $105,000 | $446,200 |
Property History
| Date | Event | Price | List to Sale | Price per Sq Ft |
|---|---|---|---|---|
| 11/03/2025 11/03/25 | For Sale | $1,300,000 | -- | $237 / Sq Ft |
About the Listing Agent

Dusty Robinson is a licensed Realtor with Lafayette Listing Realty. He is a lifelong resident of Lafayette Indiana. He has been married to his wife Joni Warren Robinson of 30 years. Dusty is a doting father of four daughters (Reagan, Riley, Brooklin, and Briann) and four grandchildren (Rowan, Gunner, Adley, and Tripp). A 1996 graduate of Purdue University, obtaining his Bachelor of Science degree, he has worked in management/leadership roles for most of his career.
His passion has
Dustin's Other Listings
Source: Indiana Regional MLS
MLS Number: 202544494
APN: 79-10-13-426-005.000-020
- 1062 N Admirals Pointe Dr
- 4254-4268 Admirals Cove Dr
- 4336 Admirals Cove Dr
- 892 Ravenstone Dr
- 857 Ravenstone Dr
- 880 Drydock Dr
- 4654 Flagship Ln
- 775 N Admirals Pointe Dr
- 825 Ravenstone Dr
- 864 Commodores Cir
- 809 Ravenstone Dr
- 4545 S 175 W
- 825 Drydock Dr
- 0 W 500 S
- 4901 Chickadee Dr
- 603 W 500 S
- 4550 S 175 W
- 4622 Nottingham Dr
- 228 Buckingham Cir
- 224 Buckingham Cir
- 710 Veterans Memorial Pkwy W
- 2351 State Road 25 W
- 3619-3621 Thornhill Cir E Unit 3621 W Thornhill Cir
- 3521-3523 Thornhill Cir E Unit 3521 E Thornhill Circle
- 402 Brunswick Dr
- 3333 Trafalgar Ct
- 3000 Tantara Way
- 2814 Plaza Ln
- 2705-2707 Plaza Ln Unit 2707 Plaza Ln
- 3225 Majestic Ln
- 300-333 Ravenwood Ln
- 3200 Quarry Dr
- 2803-2807 Beck Ln
- 320 Chapel Dr
- 2814 Duroc Dr
- 1808 Starks Cir
- 374 Elston Rd
- 532 Duroc Ct Unit A
- 2121 Kyra Dr
- 2319 Old Romney Rd
