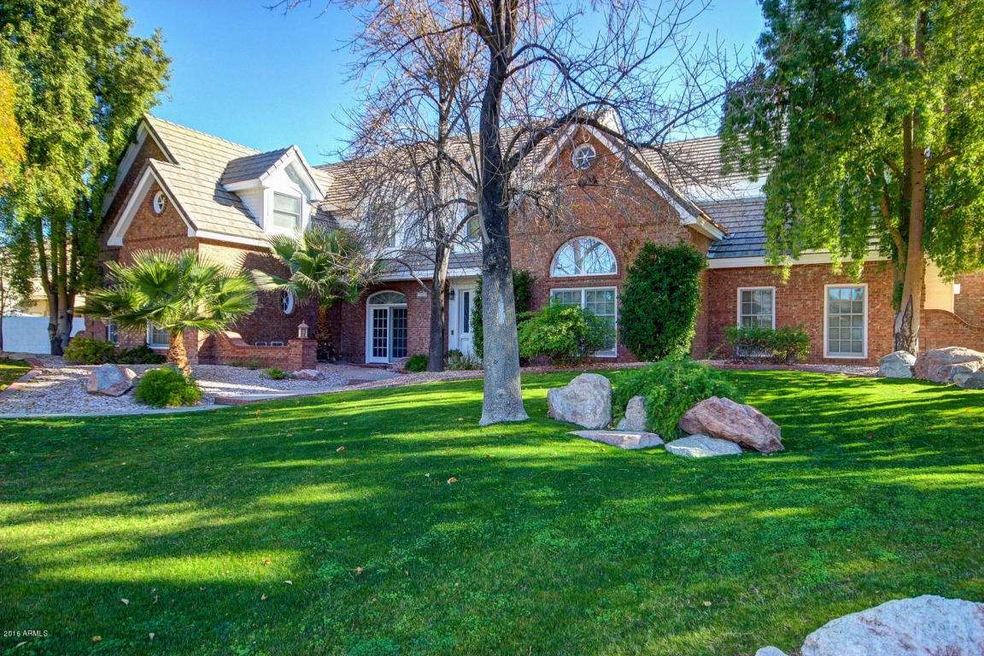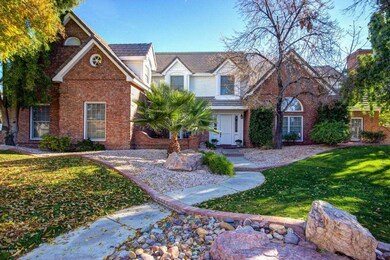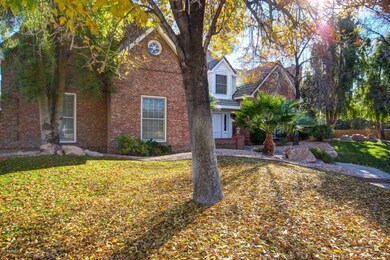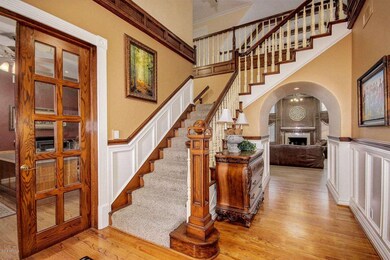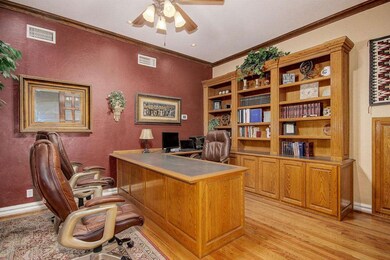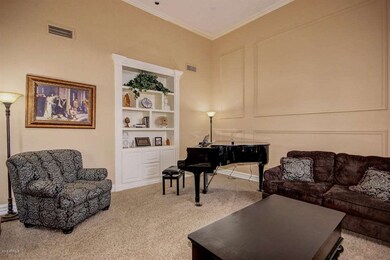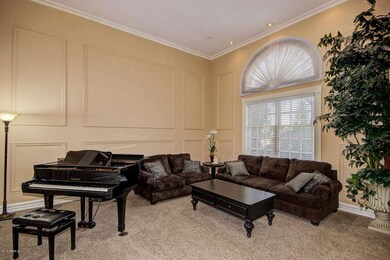
1055 N Miramar Mesa, AZ 85213
The Groves NeighborhoodHighlights
- Heated Pool
- RV Gated
- Wood Flooring
- Franklin at Brimhall Elementary School Rated A
- Vaulted Ceiling
- Main Floor Primary Bedroom
About This Home
As of March 2016WOW!! Come and view this classic New-England style home. This 5 bedroom 5 bath home is located in the highly sought after Groves Neighborhood! From the moment you pull up to this home you will fall in love with the Exquisite craftsmanship. The beautiful brick exterior and lush landscaping is just the start. As you enter this home you will feel and see the beauty. The interior boasts custom wood work and molding through out the interior of the this home, additional interior features include, solid oak floors, beautiful built ins, granite in kitchen and bathrooms, huge vaulted ceilings in every room, beautiful kitchen overlooks the amazing Backyard featuring a large resurfaced heated diving pool with waterfall and jacuzzi. This home truly has so much more to offer!! Come and view today!!
Last Agent to Sell the Property
DenMar Realty License #BR521816000 Listed on: 01/22/2016
Home Details
Home Type
- Single Family
Est. Annual Taxes
- $3,905
Year Built
- Built in 1988
Lot Details
- 0.44 Acre Lot
- Block Wall Fence
- Corner Lot
- Front and Back Yard Sprinklers
- Sprinklers on Timer
- Grass Covered Lot
Parking
- 3 Car Garage
- 2 Open Parking Spaces
- Garage Door Opener
- RV Gated
Home Design
- Brick Exterior Construction
- Wood Frame Construction
- Tile Roof
Interior Spaces
- 5,286 Sq Ft Home
- 2-Story Property
- Central Vacuum
- Vaulted Ceiling
- Ceiling Fan
- 3 Fireplaces
- Gas Fireplace
- Double Pane Windows
Kitchen
- Breakfast Bar
- Built-In Microwave
- Dishwasher
- Kitchen Island
- Granite Countertops
Flooring
- Wood
- Carpet
Bedrooms and Bathrooms
- 5 Bedrooms
- Primary Bedroom on Main
- Walk-In Closet
- Remodeled Bathroom
- Primary Bathroom is a Full Bathroom
- 5 Bathrooms
- Dual Vanity Sinks in Primary Bathroom
- Bidet
- Bathtub With Separate Shower Stall
Laundry
- Laundry in unit
- Washer and Dryer Hookup
Pool
- Heated Pool
- Spa
- Fence Around Pool
- Diving Board
Outdoor Features
- Balcony
- Covered Patio or Porch
Schools
- Highland High Elementary School
- Poston Junior High School
- Mountain View High School
Utilities
- Refrigerated Cooling System
- Heating Available
- High Speed Internet
- Cable TV Available
Community Details
- No Home Owners Association
- Groves Unit 4 Lot 190 243 Tr A B Subdivision
Listing and Financial Details
- Tax Lot 215
- Assessor Parcel Number 140-05-297
Ownership History
Purchase Details
Home Financials for this Owner
Home Financials are based on the most recent Mortgage that was taken out on this home.Purchase Details
Home Financials for this Owner
Home Financials are based on the most recent Mortgage that was taken out on this home.Purchase Details
Home Financials for this Owner
Home Financials are based on the most recent Mortgage that was taken out on this home.Purchase Details
Home Financials for this Owner
Home Financials are based on the most recent Mortgage that was taken out on this home.Purchase Details
Home Financials for this Owner
Home Financials are based on the most recent Mortgage that was taken out on this home.Purchase Details
Home Financials for this Owner
Home Financials are based on the most recent Mortgage that was taken out on this home.Purchase Details
Purchase Details
Home Financials for this Owner
Home Financials are based on the most recent Mortgage that was taken out on this home.Purchase Details
Purchase Details
Home Financials for this Owner
Home Financials are based on the most recent Mortgage that was taken out on this home.Purchase Details
Home Financials for this Owner
Home Financials are based on the most recent Mortgage that was taken out on this home.Purchase Details
Similar Homes in Mesa, AZ
Home Values in the Area
Average Home Value in this Area
Purchase History
| Date | Type | Sale Price | Title Company |
|---|---|---|---|
| Interfamily Deed Transfer | -- | Commonwealth Land Title Insu | |
| Special Warranty Deed | $655,000 | Commonwealth Land Title Insu | |
| Warranty Deed | $650,000 | Security Title Agency Inc | |
| Warranty Deed | $540,000 | Lawyers Title Ins | |
| Interfamily Deed Transfer | -- | -- | |
| Interfamily Deed Transfer | -- | Security Title Agency | |
| Quit Claim Deed | -- | -- | |
| Interfamily Deed Transfer | -- | Transnation Title Insurance | |
| Cash Sale Deed | $450,000 | Fidelity National Title | |
| Interfamily Deed Transfer | -- | Grand Canyon Title Agency In | |
| Interfamily Deed Transfer | -- | Grand Canyon Title Agency In | |
| Interfamily Deed Transfer | -- | -- |
Mortgage History
| Date | Status | Loan Amount | Loan Type |
|---|---|---|---|
| Open | $620,000 | New Conventional | |
| Closed | $560,000 | New Conventional | |
| Closed | $524,000 | Adjustable Rate Mortgage/ARM | |
| Previous Owner | $617,500 | New Conventional | |
| Previous Owner | $600,000 | Unknown | |
| Previous Owner | $382,500 | Credit Line Revolving | |
| Previous Owner | $432,000 | New Conventional | |
| Previous Owner | $278,000 | Purchase Money Mortgage | |
| Previous Owner | $175,500 | No Value Available | |
| Previous Owner | $165,000 | No Value Available |
Property History
| Date | Event | Price | Change | Sq Ft Price |
|---|---|---|---|---|
| 11/01/2016 11/01/16 | Rented | $3,250 | 0.0% | -- |
| 10/17/2016 10/17/16 | Under Contract | -- | -- | -- |
| 10/03/2016 10/03/16 | For Rent | $3,250 | 0.0% | -- |
| 03/23/2016 03/23/16 | Sold | $650,000 | +2.4% | $123 / Sq Ft |
| 02/06/2016 02/06/16 | Pending | -- | -- | -- |
| 01/22/2016 01/22/16 | For Sale | $635,000 | -- | $120 / Sq Ft |
Tax History Compared to Growth
Tax History
| Year | Tax Paid | Tax Assessment Tax Assessment Total Assessment is a certain percentage of the fair market value that is determined by local assessors to be the total taxable value of land and additions on the property. | Land | Improvement |
|---|---|---|---|---|
| 2025 | $5,111 | $57,288 | -- | -- |
| 2024 | $5,157 | $54,560 | -- | -- |
| 2023 | $5,157 | $68,270 | $13,650 | $54,620 |
| 2022 | $5,040 | $56,000 | $11,200 | $44,800 |
| 2021 | $5,093 | $51,350 | $10,270 | $41,080 |
| 2020 | $5,017 | $48,080 | $9,610 | $38,470 |
| 2019 | $4,653 | $46,810 | $9,360 | $37,450 |
| 2018 | $4,438 | $46,770 | $9,350 | $37,420 |
| 2017 | $4,290 | $48,910 | $9,780 | $39,130 |
| 2016 | $4,197 | $47,670 | $9,530 | $38,140 |
| 2015 | $3,905 | $45,680 | $9,130 | $36,550 |
Agents Affiliated with this Home
-
Dillon Martin

Seller's Agent in 2016
Dillon Martin
My Home Group Real Estate
(480) 498-8000
5 in this area
255 Total Sales
-
Jamin Denham
J
Seller's Agent in 2016
Jamin Denham
DenMar Realty
(480) 507-7905
170 Total Sales
-
Azia Coleman

Seller Co-Listing Agent in 2016
Azia Coleman
Quantum Homes
(480) 399-2066
2 in this area
35 Total Sales
-
Shanna Day

Buyer's Agent in 2016
Shanna Day
Keller Williams Realty Phoenix
(480) 415-7616
2 in this area
148 Total Sales
-
David Schnepf

Buyer's Agent in 2016
David Schnepf
Applegate Homes Realty
(480) 457-9227
65 Total Sales
Map
Source: Arizona Regional Multiple Listing Service (ARMLS)
MLS Number: 5387424
APN: 140-05-297
- 3402 E Fairfield St
- 851 N Citrus Cove
- 3727 E Fargo St
- 3203 E Ellis St
- 3713 E Ellis St
- 3817 E Fountain St
- 3464 E Dartmouth St
- 3611 E Dartmouth Cir
- 3528 E Decatur St
- 734 N 38th St
- 3908 E Elmwood St
- 3831 E Huber St
- 3931 E Fox Cir
- 3154 E Dover St
- 3721 E Dover St
- 3930 E Enrose St
- 3020 E Des Moines St
- 3046 E Dover St
- 625 N 38th St
- 1330 N 40th St Unit 1
