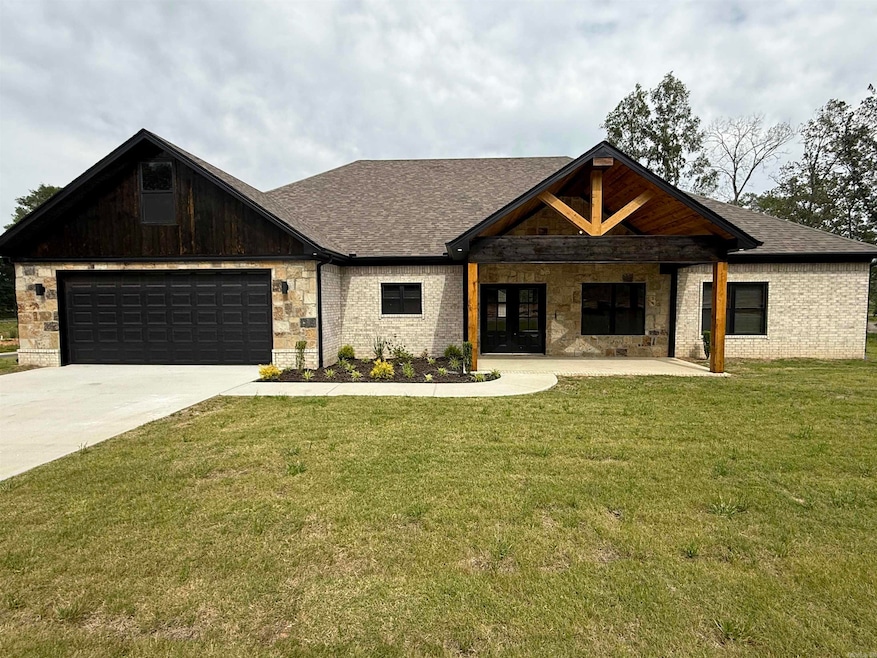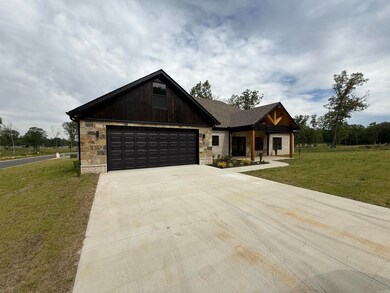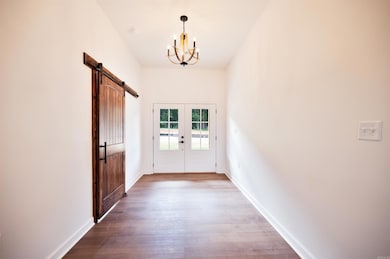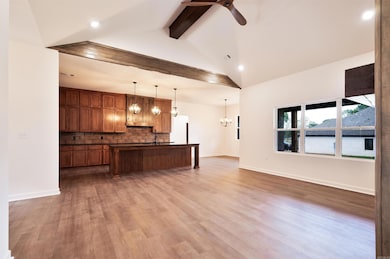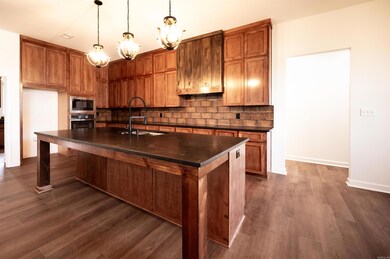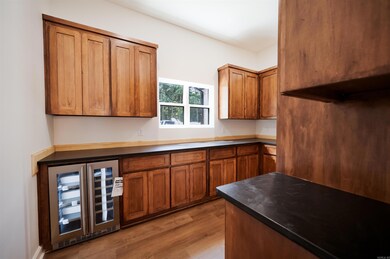
PENDING
NEW CONSTRUCTION
$66K PRICE DROP
Estimated payment $2,994/month
Total Views
1,559
5
Beds
2.5
Baths
2,550
Sq Ft
$180
Price per Sq Ft
Highlights
- New Construction
- Traditional Architecture
- 1-Story Property
- Eastside Elementary School Rated A
- Bonus Room
- Luxury Vinyl Tile Flooring
About This Home
Beautiful spacious home with large open floor plan and plenty of natural light. Kitchen has plenty of cabinet storage and large island for day to day dining or entertaining. The butlers pantry is top notch with countertop workspace, wine fridge and location for additional fridge. This home has 4 bedrooms with possibility of a 5th bedroom or office. Additional Bonus room above garage with private access to outside.
Home Details
Home Type
- Single Family
Year Built
- Built in 2024 | New Construction
Lot Details
- 0.4 Acre Lot
- Level Lot
Parking
- Garage
Home Design
- Traditional Architecture
- Brick Exterior Construction
- Slab Foundation
- Architectural Shingle Roof
Interior Spaces
- 2,550 Sq Ft Home
- 1-Story Property
- Electric Fireplace
- Combination Kitchen and Dining Room
- Bonus Room
- Luxury Vinyl Tile Flooring
- Stove
Bedrooms and Bathrooms
- 5 Bedrooms
Utilities
- Central Air
Map
Create a Home Valuation Report for This Property
The Home Valuation Report is an in-depth analysis detailing your home's value as well as a comparison with similar homes in the area
Home Values in the Area
Average Home Value in this Area
Property History
| Date | Event | Price | Change | Sq Ft Price |
|---|---|---|---|---|
| 07/16/2025 07/16/25 | Pending | -- | -- | -- |
| 07/08/2025 07/08/25 | Price Changed | $459,000 | -6.3% | $180 / Sq Ft |
| 06/27/2025 06/27/25 | Price Changed | $489,900 | -2.0% | $192 / Sq Ft |
| 06/10/2025 06/10/25 | Price Changed | $499,900 | -4.8% | $196 / Sq Ft |
| 05/10/2025 05/10/25 | For Sale | $524,999 | -- | $206 / Sq Ft |
Source: Cooperative Arkansas REALTORS® MLS
Similar Homes in Cabot, AR
Source: Cooperative Arkansas REALTORS® MLS
MLS Number: 25018415
Nearby Homes
- 115 Sarah Alyse Ln
- 125 Sarah Alyse Ln
- 105 Sarah Alyse Ln
- 190 Sarah Alyse Ln
- 175 Sarah Alyse Ln
- 155 Sarah Alyse Ln
- 180 Sarah Alyse Ln
- 185 Sarah Alyse Ln
- 145 Sarah Alyse Ln
- 120 Sarah Alyse Ln
- 195 Stagecoach Trail
- 178 Stagecoach Trail
- 115 Stagecoach Trail
- 15 Cedar Creek Loop
- 135 Sarah Alyse Ln
- RC Mitchell Plan at Stagecoach Meadows
- RC Cypress Plan at Stagecoach Meadows
- RC Magnolia Plan at Stagecoach Meadows
- RC Foster II Plan at Stagecoach Meadows
- RC Carlie II Plan at Stagecoach Meadows
