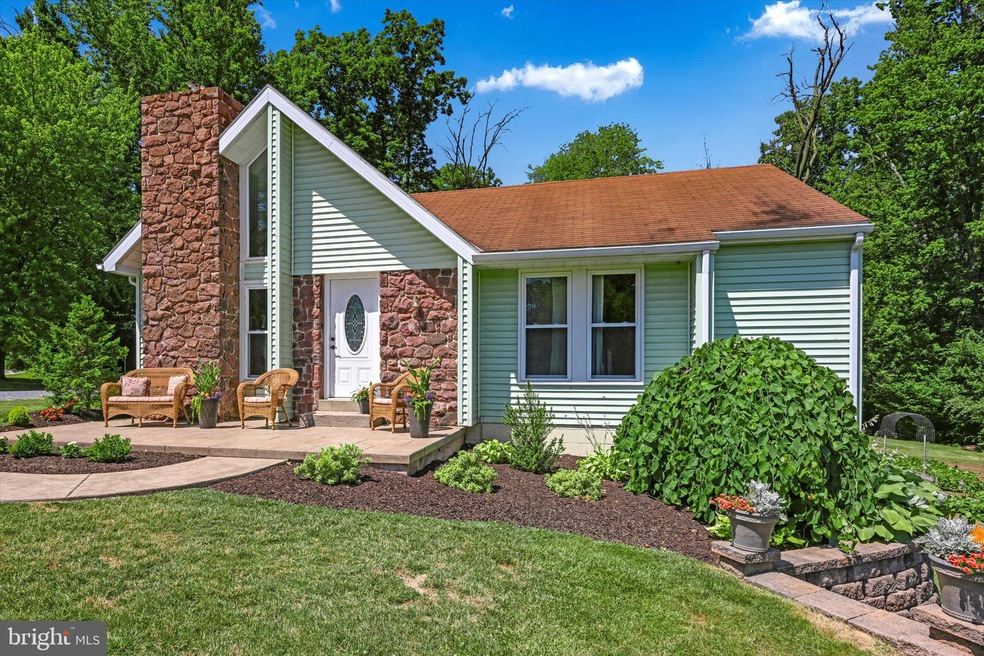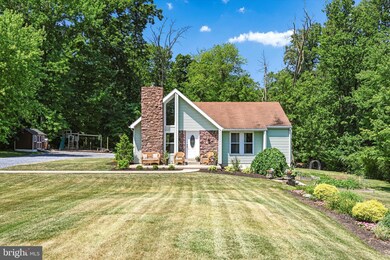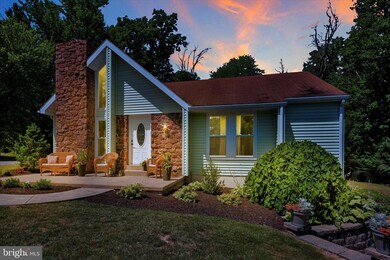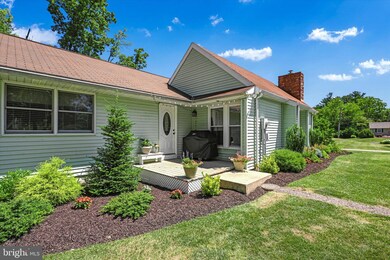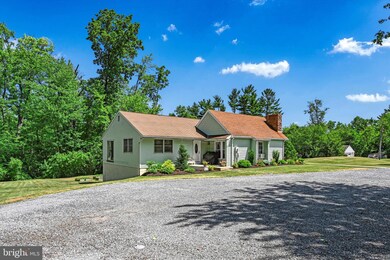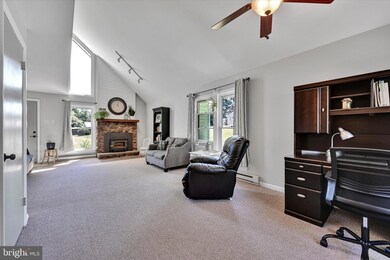
1055 S Cocalico Rd Denver, PA 17517
Highlights
- Chalet
- Partially Wooded Lot
- Country Kitchen
- Wood Burning Stove
- No HOA
- Porch
About This Home
As of October 2024Public Auction Friday, August 16, 2024 @ 6 PM - Open house Saturdays July 27 & August 3 from 1 to 3 PM - Successful bidder required a 10% non refundable deposit. Settlement within 45 days. Buyer pays the 2% real estate transfer tax. - List price does not reflect final sales price * Schoeneck/Cocalico Area chalet style ranch home on .92 acres. Features a kitchen/dining room combination, living room w/vaulted ceiling & wood burning stove, 4 bedrooms, 2 bathrooms, attic w/easy access & potential for more living area. Full walk out basement is partially finished with a spacious family room & laundry room. A total of approximately 2,501 sq. ft. living area. Basement also includes a 20x30 area used as workshop/storage and is walk out level. 8x10 and 8x12 sheds. Move in ready is this one floor country living property with proximity to the Middle Creek Wildlife Management Area & Horseshoe Trails. All on a nice level .92 acres that backs up to trees.
Last Agent to Sell the Property
Kingsway Realty - Ephrata License #RS303415 Listed on: 07/10/2024
Home Details
Home Type
- Single Family
Est. Annual Taxes
- $4,891
Year Built
- Built in 1977
Lot Details
- 0.92 Acre Lot
- Rural Setting
- Landscaped
- Level Lot
- Open Lot
- Partially Wooded Lot
- Back and Side Yard
- Property is in very good condition
- Property is zoned OS, Woodland District
Home Design
- Chalet
- Rambler Architecture
- Block Foundation
- Frame Construction
- Rigid Insulation
- Vinyl Siding
- Stick Built Home
Interior Spaces
- Property has 1 Level
- Wood Burning Stove
- Self Contained Fireplace Unit Or Insert
- Double Pane Windows
- Vinyl Clad Windows
- Insulated Windows
- Combination Kitchen and Dining Room
- Laundry on lower level
Kitchen
- Country Kitchen
- Electric Oven or Range
- Dishwasher
Flooring
- Carpet
- Laminate
- Vinyl
Bedrooms and Bathrooms
- 4 Main Level Bedrooms
- 2 Full Bathrooms
Partially Finished Basement
- Walk-Out Basement
- Basement Fills Entire Space Under The House
- Interior Basement Entry
Parking
- 10 Parking Spaces
- 10 Driveway Spaces
- Stone Driveway
Outdoor Features
- Porch
Utilities
- Electric Baseboard Heater
- 200+ Amp Service
- Well
- Electric Water Heater
- Mound Septic
- On Site Septic
Community Details
- No Home Owners Association
- Schoeneck Subdivision
Listing and Financial Details
- Assessor Parcel Number 090-89137-0-0000
Ownership History
Purchase Details
Home Financials for this Owner
Home Financials are based on the most recent Mortgage that was taken out on this home.Purchase Details
Home Financials for this Owner
Home Financials are based on the most recent Mortgage that was taken out on this home.Purchase Details
Purchase Details
Home Financials for this Owner
Home Financials are based on the most recent Mortgage that was taken out on this home.Purchase Details
Home Financials for this Owner
Home Financials are based on the most recent Mortgage that was taken out on this home.Similar Homes in Denver, PA
Home Values in the Area
Average Home Value in this Area
Purchase History
| Date | Type | Sale Price | Title Company |
|---|---|---|---|
| Deed | $385,000 | Premier Home Settlements | |
| Special Warranty Deed | $150,000 | None Available | |
| Sheriffs Deed | $116,600 | None Available | |
| Interfamily Deed Transfer | -- | None Available | |
| Deed | $129,900 | -- |
Mortgage History
| Date | Status | Loan Amount | Loan Type |
|---|---|---|---|
| Open | $185,000 | New Conventional | |
| Previous Owner | $95,000 | Purchase Money Mortgage | |
| Previous Owner | $161,600 | New Conventional | |
| Previous Owner | $40,400 | Stand Alone Second | |
| Previous Owner | $38,750 | Stand Alone Second | |
| Previous Owner | $123,400 | No Value Available |
Property History
| Date | Event | Price | Change | Sq Ft Price |
|---|---|---|---|---|
| 10/11/2024 10/11/24 | Sold | $385,000 | +40.0% | $154 / Sq Ft |
| 08/19/2024 08/19/24 | Pending | -- | -- | -- |
| 07/10/2024 07/10/24 | For Sale | $275,000 | -- | $110 / Sq Ft |
Tax History Compared to Growth
Tax History
| Year | Tax Paid | Tax Assessment Tax Assessment Total Assessment is a certain percentage of the fair market value that is determined by local assessors to be the total taxable value of land and additions on the property. | Land | Improvement |
|---|---|---|---|---|
| 2025 | $4,691 | $187,500 | $63,600 | $123,900 |
| 2024 | $4,691 | $187,500 | $63,600 | $123,900 |
| 2023 | $4,583 | $187,500 | $63,600 | $123,900 |
| 2022 | $4,462 | $187,500 | $63,600 | $123,900 |
| 2021 | $4,462 | $187,500 | $63,600 | $123,900 |
| 2020 | $4,462 | $187,500 | $63,600 | $123,900 |
| 2019 | $4,409 | $187,500 | $63,600 | $123,900 |
| 2018 | $3,323 | $187,500 | $63,600 | $123,900 |
| 2017 | $4,039 | $140,600 | $29,400 | $111,200 |
| 2016 | $4,039 | $140,600 | $29,400 | $111,200 |
| 2015 | $831 | $157,600 | $29,400 | $128,200 |
| 2014 | $3,339 | $157,600 | $29,400 | $128,200 |
Agents Affiliated with this Home
-
Keith Snyder

Seller's Agent in 2024
Keith Snyder
Kingsway Realty - Ephrata
(717) 376-4029
8 in this area
226 Total Sales
-
Matt Martin

Buyer's Agent in 2024
Matt Martin
Farm Folk
(717) 629-6658
5 in this area
35 Total Sales
Map
Source: Bright MLS
MLS Number: PALA2053700
APN: 090-89137-0-0000
- 135 Fraelich Rd
- 1530 S Cocalico Rd
- 595 Netzley Dr
- 2 Garvin Rd
- 1890 Furnace Hill Rd
- 45 S Peartown Rd
- 500 Mount Airy Rd Unit 16
- 350 Indian Run Rd
- 754 W Route 897
- 1700 Texter Mountain Rd
- 170 W Girl Scout Rd
- 10 Tamarack Dr
- 715 Oak St
- 60 W Church Rd
- 190 W Main St
- 424 Walnut St
- 128 N 4th St
- 25 Railroad St
- 741 Reinholds Rd
- 815 Laurel Ridge Rd
