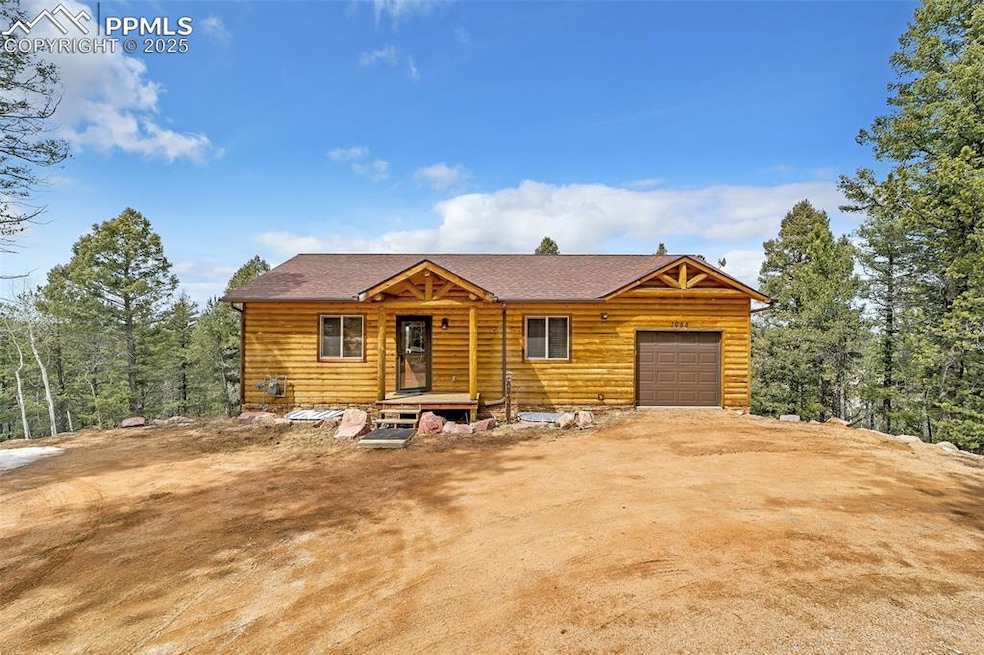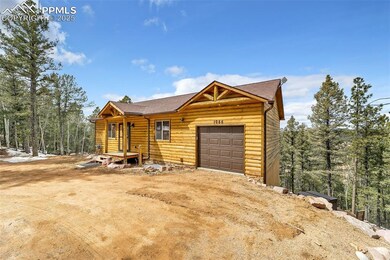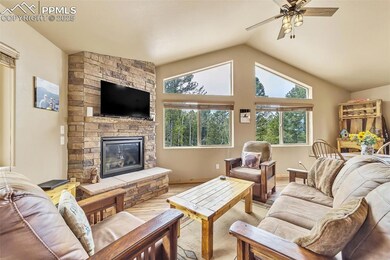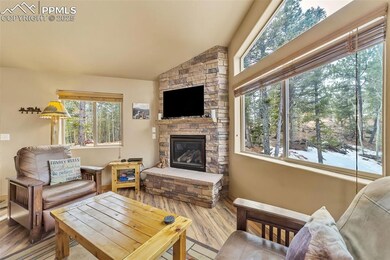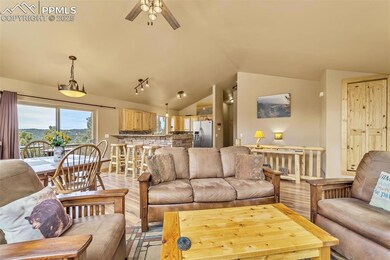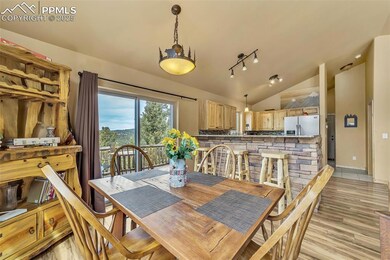
1055 Timber Ridge Rd Divide, CO 80814
Highlights
- Mountain View
- Wood Flooring
- Landscaped with Trees
- Ranch Style House
- 1 Car Attached Garage
- Forced Air Heating System
About This Home
As of July 2025Welcome to this charming ranch-style home nestled in a beautiful mountain setting with breathtaking views. This 3-bedroom, 2-bathroom home offers great potential for either an income-generating property or a serene personal getaway retreat. Surrounded by aspen trees, the home features an attached 1-car garage and an abundance of windows that allow for plenty of natural light to fill the space. Vaulted ceilings and natural wood floors enhance the open, airy feel of the home, while a stunning stone fireplace serves as a focal point in the living area.
The spacious kitchen is complete with sleek granite countertops, perfect for both daily meals and entertaining. The main level includes the primary bedroom, offering convenient one-level living with easy access to all the home's amenities. The walk-out basement provides additional living space with a cozy family room, ideal for relaxing or hosting guests. Enjoy being close to the Crags, Cripple Creek and all your hiking needs at Mueller State Park.
With its scenic location, great potential, and inviting atmosphere, this property is a perfect escape to the mountains. Don’t miss the opportunity to make this peaceful retreat your own!
Last Agent to Sell the Property
Engel & Völkers Castle Pines Brokerage Phone: 719-244-3645 Listed on: 03/28/2025

Home Details
Home Type
- Single Family
Est. Annual Taxes
- $1,802
Year Built
- Built in 2014
Lot Details
- 0.84 Acre Lot
- Rural Setting
- Sloped Lot
- Landscaped with Trees
HOA Fees
- $5 Monthly HOA Fees
Parking
- 1 Car Attached Garage
Home Design
- Ranch Style House
- Shingle Roof
- Log Siding
Interior Spaces
- 1,632 Sq Ft Home
- Mountain Views
Kitchen
- Oven
- Microwave
- Dishwasher
Flooring
- Wood
- Carpet
Bedrooms and Bathrooms
- 3 Bedrooms
Laundry
- Dryer
- Washer
Basement
- Basement Fills Entire Space Under The House
- Laundry in Basement
Utilities
- Forced Air Heating System
- Heating System Uses Natural Gas
- Cistern
Ownership History
Purchase Details
Home Financials for this Owner
Home Financials are based on the most recent Mortgage that was taken out on this home.Purchase Details
Home Financials for this Owner
Home Financials are based on the most recent Mortgage that was taken out on this home.Purchase Details
Home Financials for this Owner
Home Financials are based on the most recent Mortgage that was taken out on this home.Purchase Details
Purchase Details
Similar Homes in Divide, CO
Home Values in the Area
Average Home Value in this Area
Purchase History
| Date | Type | Sale Price | Title Company |
|---|---|---|---|
| Warranty Deed | $465,000 | Stewart Title | |
| Warranty Deed | $277,000 | Empire Title Woodland Park | |
| Warranty Deed | $246,500 | Empire Title | |
| Quit Claim Deed | -- | Empire Title | |
| Warranty Deed | $3,000 | Fidelity National Title Insu | |
| Warranty Deed | $5,000 | -- |
Mortgage History
| Date | Status | Loan Amount | Loan Type |
|---|---|---|---|
| Open | $410,000 | New Conventional | |
| Previous Owner | $221,600 | New Conventional | |
| Previous Owner | $192,000 | New Conventional |
Property History
| Date | Event | Price | Change | Sq Ft Price |
|---|---|---|---|---|
| 07/11/2025 07/11/25 | Sold | $465,000 | -2.1% | $285 / Sq Ft |
| 06/12/2025 06/12/25 | Pending | -- | -- | -- |
| 03/28/2025 03/28/25 | For Sale | $475,000 | -- | $291 / Sq Ft |
Tax History Compared to Growth
Tax History
| Year | Tax Paid | Tax Assessment Tax Assessment Total Assessment is a certain percentage of the fair market value that is determined by local assessors to be the total taxable value of land and additions on the property. | Land | Improvement |
|---|---|---|---|---|
| 2024 | $1,802 | $25,590 | $685 | $24,905 |
| 2023 | $1,802 | $25,590 | $690 | $24,900 |
| 2022 | $1,433 | $21,860 | $450 | $21,410 |
| 2021 | $1,467 | $22,480 | $460 | $22,020 |
| 2020 | $1,344 | $20,850 | $480 | $20,370 |
| 2019 | $1,325 | $20,850 | $0 | $0 |
| 2018 | $1,095 | $16,720 | $0 | $0 |
| 2017 | $1,097 | $16,720 | $0 | $0 |
| 2016 | $1,265 | $19,320 | $0 | $0 |
| 2015 | $1,406 | $19,320 | $0 | $0 |
| 2014 | $163 | $2,220 | $0 | $0 |
Agents Affiliated with this Home
-
A
Seller's Agent in 2025
Ami Quass
Engel & Völkers Castle Pines
-
R
Seller Co-Listing Agent in 2025
Roderick Quass
Engel & Völkers Castle Pines
-
R
Buyer's Agent in 2025
Ruth Gissa
Gissa Real Estate Inc
Map
Source: Pikes Peak REALTOR® Services
MLS Number: 5313811
APN: R0009887
