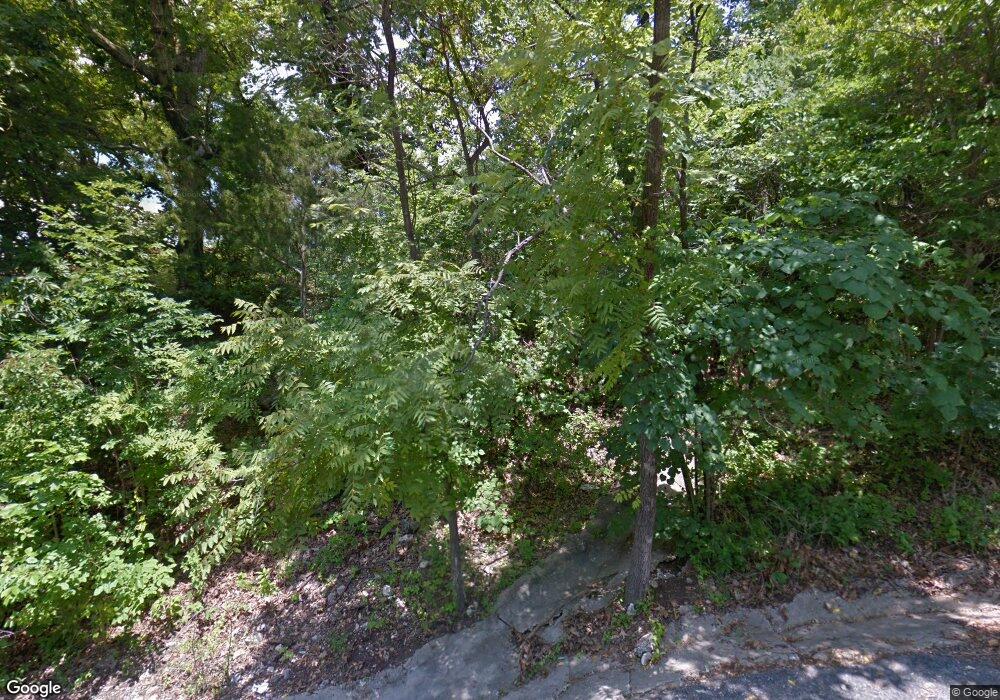Topsider Condominiums 1055 Topsider Ln Unit 410 Osage Beach, MO 65065
3
Beds
3
Baths
1,606
Sq Ft
--
Built
About This Home
This home is located at 1055 Topsider Ln Unit 410, Osage Beach, MO 65065. 1055 Topsider Ln Unit 410 is a home located in Camden County with nearby schools including Camdenton High School and Lakeview Christian Academy.
Create a Home Valuation Report for This Property
The Home Valuation Report is an in-depth analysis detailing your home's value as well as a comparison with similar homes in the area
Home Values in the Area
Average Home Value in this Area
Tax History Compared to Growth
About Topsider Condominiums
Map
Nearby Homes
- 1035 Topsider Ln Unit 119
- 4935 University Ln
- 4861 University Ln
- 1209 Pinewood Dr
- 1205 Pinewood Dr
- 1201 Pinewood Dr
- 4897 Bridgepointe Dr Unit 122
- 4897 Bridgepointe Dr Unit 141
- 1111 Red Bud Rd
- 875 Parkside Place Unit A-407
- 875 Parkside Place Unit A206
- 875 Parkside Place Unit C206
- 875 Parkside Place Unit 402D
- 1098 Passover Rd Unit 202 A
- 1098 Passover Rd Unit 201A
- 5231 Osage Beach Pkwy
- 1091 Redbud Rd Unit 46
- 1091 Red Bud Rd
- 1091 Redbud Rd Unit 43
- 1118 Passover Rd Unit 214E
- 1055 Topsider Ln
- 1055 Topsider Ln Unit 111
- 1055 Topsider Ln Unit 409
- 1055 Topsider Ln Unit 412
- 1055 Topsider Ln Unit 310
- 1055 Topsider Ln Unit 213
- 1055 Topsider Ln Unit 413
- 1055 Topsider Ln Unit 215
- 1055 Topsider Ln Unit 311
- 1055 Topsider Ln Unit 212
- 1055 Topsider Ln Unit 509
- 1045 Topsider Ln Unit 101
- 1045 Topsider Ln Unit 115
- 1045 Topsider Ln Unit 314
- 1045 Topsider Ln Unit 515
- 1045 Topsider Ln Unit 415
- 1045 Topsider Ln Unit 110
- 1045 Topsider Ln Unit 111
- 1045 Topsider Ln Unit 218
- 1045 Topsider Ln Unit 214
