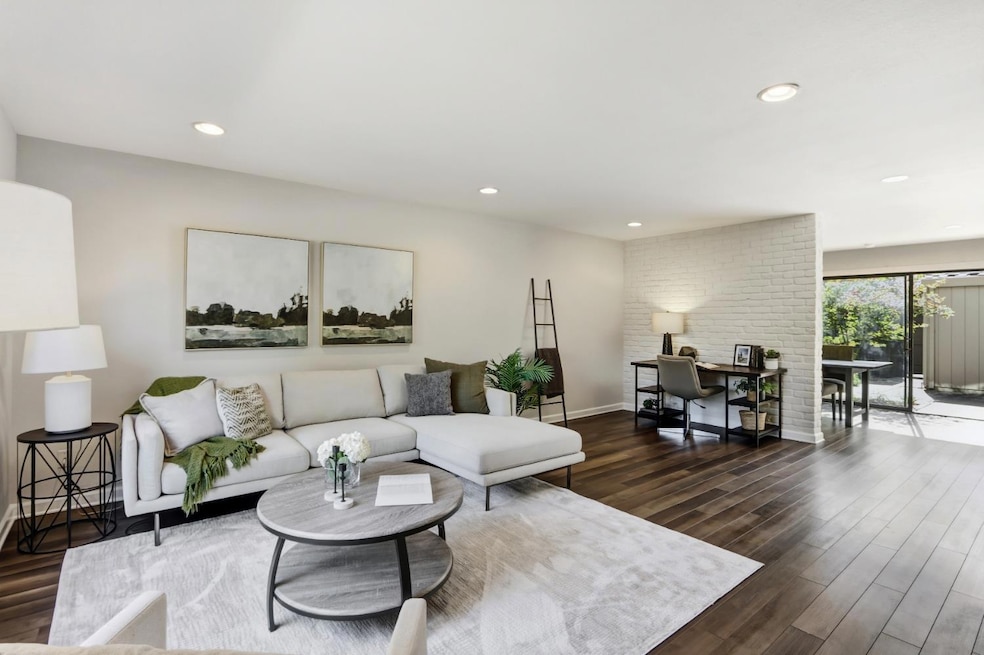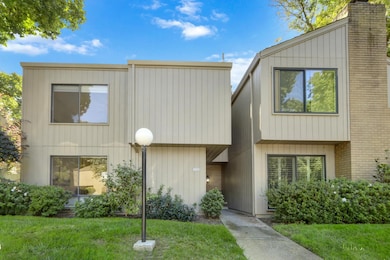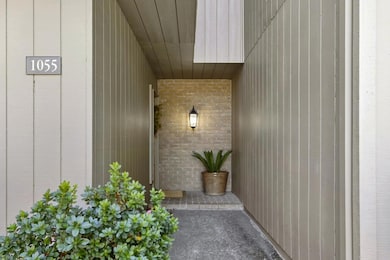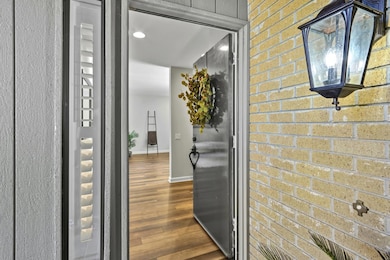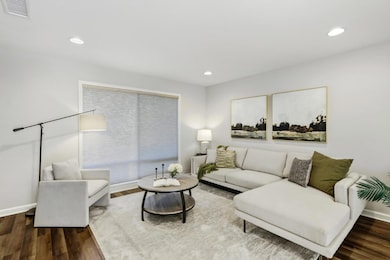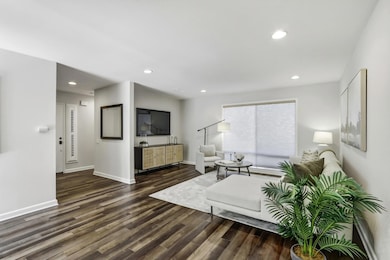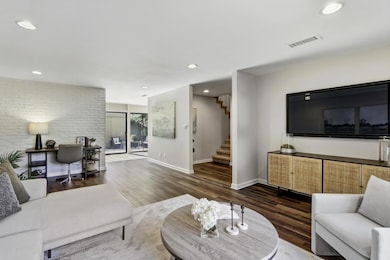1055 Vanderbilt Way Sacramento, CA 95825
Campus Commons NeighborhoodEstimated payment $3,703/month
Highlights
- In Ground Pool
- Wood Flooring
- 2 Car Attached Garage
- Contemporary Architecture
- Granite Countertops
- Living Room
About This Home
Immaculate and spacious 3-bedroom, 2.5-bath home offering 1,731-sq. ft. of thoughtfully designed living space with a highly desirable floor plan and a large private patio ideally situated in the heart of Campus Commons. The open-concept living, dining, and kitchen areas are filled with natural light and glass doors that open to a private outdoor living and dining space perfect for entertaining or relaxing. Recent updates include a new HVAC (installed 9/2025), beautiful flooring, new carpet, and fresh paint it feels amazing! The HOA amenities include a main clubhouse, fitness center, multiple pools, and tennis courts. The HOA maintains the home's exterior roof, siding, rain gutters, paint, patio, fences, gates and also provides structural fire/hazard insurance and flood insurance. Enjoy the unbeatable Campus Commons lifestyle, just minutes from shopping, dining, the American River Parkway, bike trails, CSUS, and downtown Sacramento (Capitol, DOCO, Golden 1 Center, Crocker, and more).
Listing Agent
Nick Sadek Sotheby's International Realty License #00697566 Listed on: 10/10/2025

Open House Schedule
-
Saturday, November 15, 202511:00 am to 1:00 pm11/15/2025 11:00:00 AM +00:0011/15/2025 1:00:00 PM +00:00Reginald Powell will be hosting.Add to Calendar
-
Sunday, November 16, 202511:00 am to 1:00 pm11/16/2025 11:00:00 AM +00:0011/16/2025 1:00:00 PM +00:00Reginald Powell will be hosting.Add to Calendar
Townhouse Details
Home Type
- Townhome
Est. Annual Taxes
- $5,685
Year Built
- Built in 1975 | Remodeled
Lot Details
- 1,742 Sq Ft Lot
- Back Yard Fenced
- Landscaped
HOA Fees
- $700 Monthly HOA Fees
Parking
- 2 Car Attached Garage
- Rear-Facing Garage
- Garage Door Opener
Home Design
- Contemporary Architecture
- Slab Foundation
- Composition Roof
- Wood Siding
Interior Spaces
- 1,731 Sq Ft Home
- 2-Story Property
- Ceiling Fan
- Living Room
- Dining Room
- Laundry in Kitchen
Kitchen
- Range Hood
- Dishwasher
- Granite Countertops
Flooring
- Wood
- Carpet
- Laminate
Bedrooms and Bathrooms
- 3 Bedrooms
- Tile Bathroom Countertop
- Secondary Bathroom Double Sinks
Home Security
Pool
- In Ground Pool
- Fence Around Pool
Utilities
- Central Heating and Cooling System
- 220 Volts in Kitchen
Listing and Financial Details
- Assessor Parcel Number 295-0170-004-0000
Community Details
Overview
- Association fees include common areas
- Nepenthe Association
- Campus Commons Subdivision
- Mandatory home owners association
Recreation
- Community Pool
Security
- Fire and Smoke Detector
Map
Home Values in the Area
Average Home Value in this Area
Tax History
| Year | Tax Paid | Tax Assessment Tax Assessment Total Assessment is a certain percentage of the fair market value that is determined by local assessors to be the total taxable value of land and additions on the property. | Land | Improvement |
|---|---|---|---|---|
| 2025 | $5,685 | $462,197 | $135,304 | $326,893 |
| 2024 | $5,685 | $453,135 | $132,651 | $320,484 |
| 2023 | $5,542 | $444,250 | $130,050 | $314,200 |
| 2022 | $5,509 | $435,540 | $127,500 | $308,040 |
| 2021 | $5,417 | $427,000 | $125,000 | $302,000 |
| 2020 | $5,570 | $443,700 | $127,500 | $316,200 |
| 2019 | $5,459 | $435,000 | $125,000 | $310,000 |
| 2018 | $4,829 | $381,074 | $107,951 | $273,123 |
| 2017 | $4,542 | $352,847 | $99,955 | $252,892 |
| 2016 | $4,046 | $329,764 | $93,416 | $236,348 |
| 2015 | $3,751 | $305,338 | $86,497 | $218,841 |
| 2014 | $3,515 | $285,362 | $80,838 | $204,524 |
Property History
| Date | Event | Price | List to Sale | Price per Sq Ft | Prior Sale |
|---|---|---|---|---|---|
| 11/12/2025 11/12/25 | Price Changed | $479,900 | -3.9% | $277 / Sq Ft | |
| 10/31/2025 10/31/25 | Price Changed | $499,500 | -3.8% | $289 / Sq Ft | |
| 10/10/2025 10/10/25 | For Sale | $519,000 | +21.5% | $300 / Sq Ft | |
| 12/09/2020 12/09/20 | Sold | $427,000 | -3.8% | $247 / Sq Ft | View Prior Sale |
| 11/05/2020 11/05/20 | Pending | -- | -- | -- | |
| 10/05/2020 10/05/20 | Price Changed | $444,000 | -1.1% | $256 / Sq Ft | |
| 09/19/2020 09/19/20 | For Sale | $449,000 | +5.2% | $259 / Sq Ft | |
| 09/04/2020 09/04/20 | Off Market | $427,000 | -- | -- | |
| 08/20/2020 08/20/20 | Price Changed | $449,000 | -2.2% | $259 / Sq Ft | |
| 08/04/2020 08/04/20 | For Sale | $459,000 | +5.5% | $265 / Sq Ft | |
| 11/28/2018 11/28/18 | Sold | $435,000 | -1.1% | $251 / Sq Ft | View Prior Sale |
| 10/28/2018 10/28/18 | Pending | -- | -- | -- | |
| 10/11/2018 10/11/18 | Price Changed | $439,775 | -4.2% | $254 / Sq Ft | |
| 09/12/2018 09/12/18 | For Sale | $459,000 | -- | $265 / Sq Ft |
Purchase History
| Date | Type | Sale Price | Title Company |
|---|---|---|---|
| Grant Deed | $427,000 | Chicago Title | |
| Grant Deed | $427,000 | Chicago Title | |
| Grant Deed | $435,000 | Chicago Title Company | |
| Grant Deed | $353,000 | Stewart Title Of Sacramento | |
| Interfamily Deed Transfer | -- | -- | |
| Interfamily Deed Transfer | -- | -- |
Mortgage History
| Date | Status | Loan Amount | Loan Type |
|---|---|---|---|
| Open | $320,250 | New Conventional | |
| Closed | $320,250 | New Conventional | |
| Previous Owner | $178,000 | Purchase Money Mortgage |
Source: MetroList
MLS Number: 225131114
APN: 295-0170-004
- 609 Elmhurst Cir
- 314 Elmhurst Cir
- 816 Elmhurst Cir
- 104 Dunbarton Cir
- 1236 Commons Dr St Charles Pl Dr
- 401 Dunbarton Cir
- 1202 Commons Dr
- 501 Dunbarton Cir
- 411 Dunbarton Cir
- 273 Hartnell Place
- 22 Adelphi Ct
- 619 Commons Dr
- 1647 University Ave
- Plan A at Contemporary Commons
- Plan B at Contemporary Commons
- 1061 Commons Dr
- 1063 Commons Dr
- 2301 American River Dr Unit D
- 109 River Chase Cir
- 815 Commons Dr
- 1025 University Ave
- 1255 University Ave
- 230 Cadillac Dr
- 2366 American River Dr
- 7901 La Riviera Dr
- 100 Cadillac Dr
- 2491 American River Dr
- 61 Cadillac Dr
- 7928 La Riviera Dr
- 3001 State University Dr
- 610 Howe Ave
- 2500 Fair Oaks Blvd
- 2430 Fair Oaks Blvd
- 1035 64th St
- 1325 65th St
- 2380 Sierra Blvd
- 1500 67th St
- 725 Howe Ave
- 200 Bicentennial Cir
- 2400 Sierra Blvd
