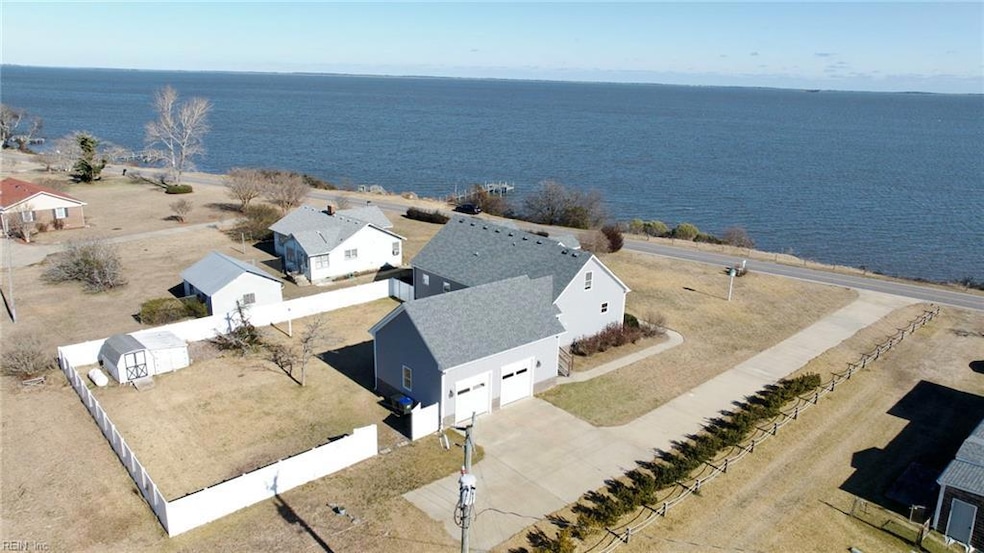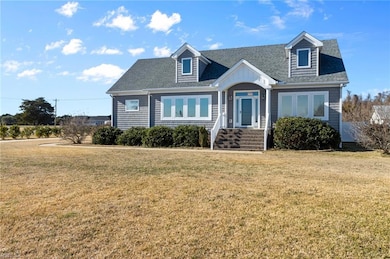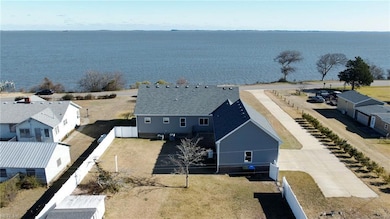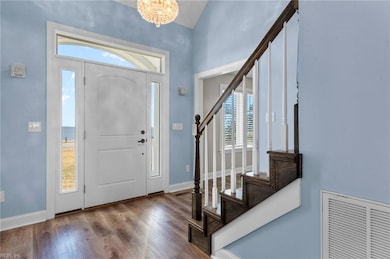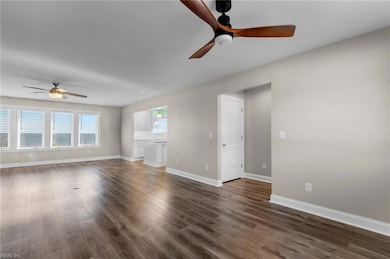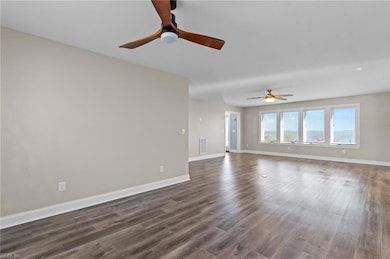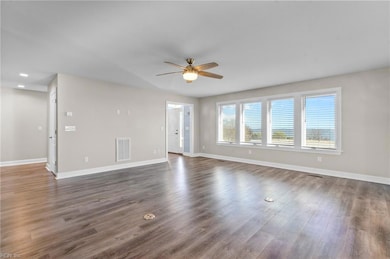
1055 Waterlily Rd Coinjock, NC 27923
Southern Currituck NeighborhoodEstimated payment $4,102/month
Highlights
- Popular Property
- Finished Room Over Garage
- Cathedral Ceiling
- Property Fronts a Bay or Harbor
- Cape Cod Architecture
- Main Floor Primary Bedroom
About This Home
This gorgeous custom-built 2017 Cape Cod offers breathtaking views of the Currituck Sound and includes ownership of a soundfront parcel across the street ! Enjoy an open floor plan with LVP flooring, a spacious great room, and a chef’s kitchen featuring a gas stove, stainless steel appliances, island, walk-in pantry, and a workstation overlooking the water. The first-floor primary suite showcases serene views and a luxurious ensuite bath. An addtional flex room and guest bath on the main level offer added versatility. Upstairs, two bedrooms and a full bath provide comfort and privacy. Additional highlights include a large laundry room, 776 SF garage, and back deck for entertaining. No HOA or flood insurance required! Ideally located in Coinjock, NC, just minutes from a public boat ramp and convenient to both the Outer Banks and Hampton Roads. A rare opportunity for waterfront living at its best!
Home Details
Home Type
- Single Family
Est. Annual Taxes
- $3,590
Year Built
- Built in 2018
Lot Details
- 0.68 Acre Lot
- Property Fronts a Bay or Harbor
- Privacy Fence
- Fenced
- Property is zoned SFM
Home Design
- Cape Cod Architecture
- Brick Exterior Construction
- Asphalt Shingled Roof
- Vinyl Siding
Interior Spaces
- 2,752 Sq Ft Home
- 2-Story Property
- Bar
- Cathedral Ceiling
- Ceiling Fan
- Window Treatments
- Storage Room
- Utility Room
- Water Views
- Crawl Space
- Attic
Kitchen
- Breakfast Area or Nook
- Walk-In Pantry
- Gas Range
- Dishwasher
Flooring
- Carpet
- Laminate
Bedrooms and Bathrooms
- 3 Bedrooms
- Primary Bedroom on Main
- En-Suite Primary Bedroom
- Walk-In Closet
- 3 Full Bathrooms
- Dual Vanity Sinks in Primary Bathroom
Laundry
- Laundry Room
- Dryer
- Washer
Parking
- 3 Car Attached Garage
- Finished Room Over Garage
- Garage Door Opener
- Driveway
Outdoor Features
- Porch
Schools
- W T Griggs Elementary School
- Currituck County Middle School
- Currituck County High School
Utilities
- Zoned Cooling
- Heat Pump System
- Programmable Thermostat
- Generator Hookup
- Well
- Electric Water Heater
- Water Softener
- Septic System
- Cable TV Available
Community Details
- No Home Owners Association
- All Others Area 200 Subdivision
Map
Home Values in the Area
Average Home Value in this Area
Tax History
| Year | Tax Paid | Tax Assessment Tax Assessment Total Assessment is a certain percentage of the fair market value that is determined by local assessors to be the total taxable value of land and additions on the property. | Land | Improvement |
|---|---|---|---|---|
| 2025 | $3,599 | $537,700 | $151,200 | $386,500 |
| 2024 | $3,599 | $537,700 | $151,200 | $386,500 |
| 2023 | $3,590 | $537,700 | $151,200 | $386,500 |
| 2022 | $2,658 | $537,700 | $151,200 | $386,500 |
| 2021 | $2,650 | $384,800 | $122,900 | $261,900 |
| 2020 | $1,723 | $327,800 | $122,900 | $204,900 |
| 2019 | $1,231 | $218,100 | $122,900 | $95,200 |
| 2018 | $0 | $145,600 | $145,600 | $0 |
Property History
| Date | Event | Price | List to Sale | Price per Sq Ft | Prior Sale |
|---|---|---|---|---|---|
| 10/22/2025 10/22/25 | For Sale | $725,000 | +6.7% | $263 / Sq Ft | |
| 09/01/2023 09/01/23 | Sold | $679,500 | 0.0% | $243 / Sq Ft | View Prior Sale |
| 07/09/2023 07/09/23 | Pending | -- | -- | -- | |
| 04/21/2023 04/21/23 | Price Changed | $679,500 | -2.8% | $243 / Sq Ft | |
| 02/15/2023 02/15/23 | For Sale | $699,000 | -- | $250 / Sq Ft |
Purchase History
| Date | Type | Sale Price | Title Company |
|---|---|---|---|
| Warranty Deed | -- | None Listed On Document |
About the Listing Agent

I'm an expert real estate agent with A Better Way Realty, Inc in Northeast NC and Hampton Roads in VA., providing home-buyers and sellers with professional, responsive and attentive real estate services. Give me a call! I'm eager to help and would love to talk to you.
Diana's Other Listings
Source: Real Estate Information Network (REIN)
MLS Number: 10607228
APN: 0080000064A0000
- 102 Gull Rock View Unit 2
- 102 Gull Rock View
- 120 Perkins Ln
- 1115 Waterlily Rd
- 1119 Waterlily Rd
- 1119 Waterlily Rd Unit Lot NA
- 118 Neversail Way
- 118 Neversail Way Unit Lot 17
- 1436 Waterlily Rd
- 0000 Long Point Island Unit Lot 1-5
- 0 Narrow Shore Rd Unit 131232
- 4161 Caratoke Hwy Unit Lot 1
- 4161 Caratoke Hwy
- 0 Coinjock Development Rd Unit 11453195
- 0 Coinjock Development Rd Unit Lot 0 130185
- 1.98Ac Caratoke Hwy
- 130 Samson Way
- 130 Samson Way Unit Lot4
- 4271 Caratoke Hwy
- 2 Waterlily
- 1010 Cruz Bay Ln Unit ID1048830P
- 996 Cruz Bay Ln Unit ID1048803P
- 983 Cruz Bay Ln Unit ID1355637P
- 205 S End Rd
- 1180 E Ridge Rd
- 113 Briggs St
- 105 Farmridge Way
- 100 Fost Blvd
- 103 Sandra Rd
- 105 Fire Station Ct
- 100 Sea Colony Dr Unit ID1049601P
- 1221 Carolina Ave Unit 3d
- 1100 W Williams Cir
- 1510 Crescent Dr
- 1347 US 17 S
- 315 Orchard Dr
- 1500 Emerald Lake Cir
- 1870 Weeksville Rd
- 414 Harbor Bay Dr
- 404 N Martin Luther King Junior Dr Unit A
