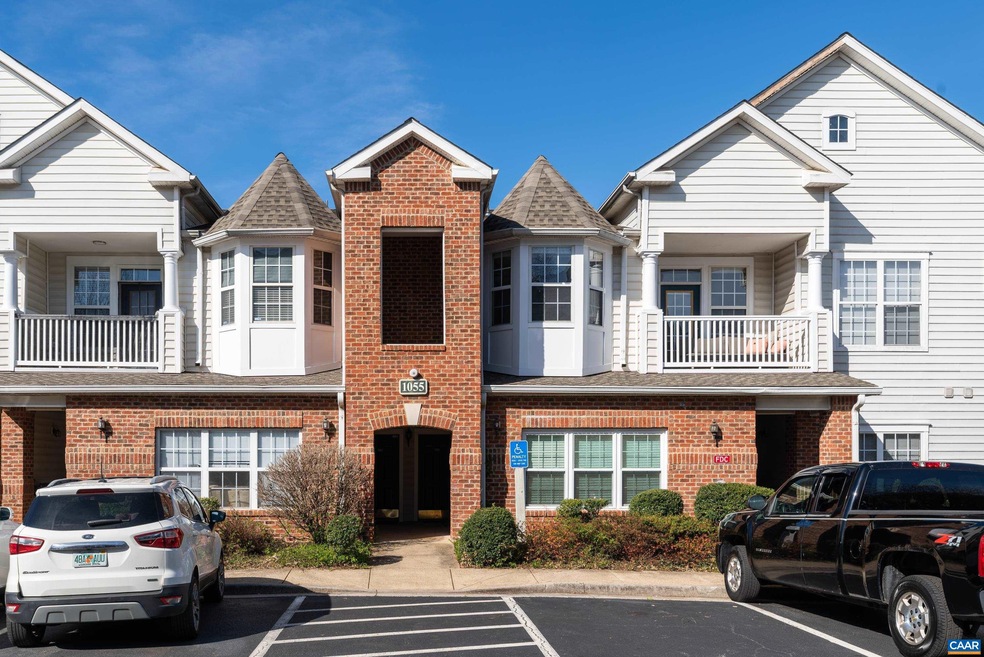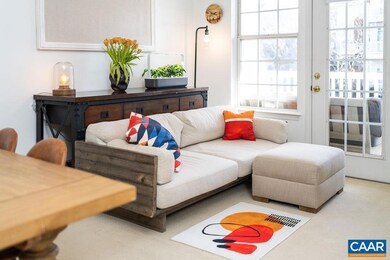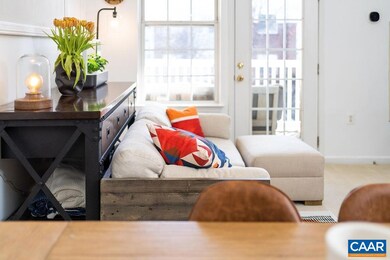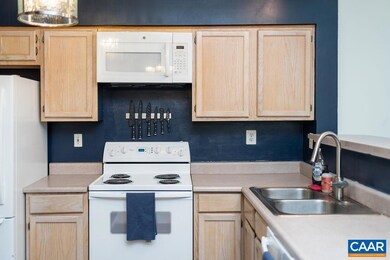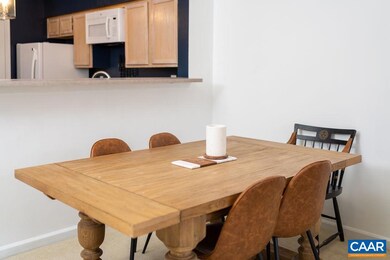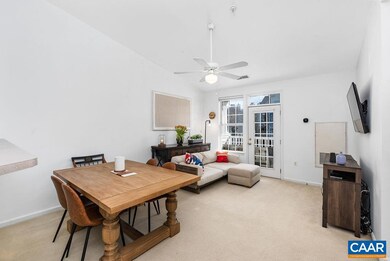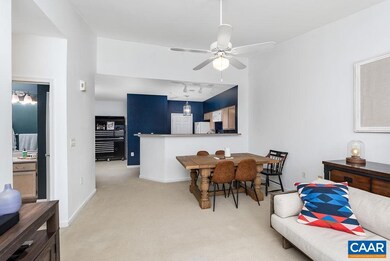
1055 Weybridge Ct Unit 306 Charlottesville, VA 22911
Pantops NeighborhoodHighlights
- Front Porch
- Living Room
- Programmable Thermostat
- Stone Robinson Elementary School Rated A-
- Recessed Lighting
- Central Heating and Cooling System
About This Home
As of May 2023Move-in ready condo in Pantops! This top floor, light filled one bedroom is conveniently located close to shopping, downtown, and 64. Perfect for a first time home buyer or investor, the home could be sold fully or partially furnished-see documents section for details. Furnishings include bedroom set from Restoration Hardware! Improvements include fresh paint, top down shades, smart lock, and smart thermostat. Neighborhood amenities feature a club house, fitness center, multi-sportcourt, lighted tennis court, pool, hot tub, dog park, and walking paths. HOA fees include water, trash, snow removal, and exterior maintenance.
Last Agent to Sell the Property
NEST REALTY GROUP License #0225238315 Listed on: 03/22/2023

Property Details
Home Type
- Condominium
Est. Annual Taxes
- $1,543
Year Built
- Built in 2000
HOA Fees
- $281 Monthly HOA Fees
Home Design
- Poured Concrete
Interior Spaces
- 926 Sq Ft Home
- 2-Story Property
- Recessed Lighting
- Living Room
- Dining Room
Kitchen
- Electric Range
- Microwave
- Dishwasher
- Disposal
Flooring
- Carpet
- Laminate
Bedrooms and Bathrooms
- 1 Main Level Bedroom
- 1 Full Bathroom
Laundry
- Dryer
- Washer
Schools
- Stone-Robinson Elementary School
- Burley Middle School
- Monticello High School
Utilities
- Central Heating and Cooling System
- Heat Pump System
- Programmable Thermostat
- High Speed Internet
Additional Features
- Green Features
- Front Porch
Community Details
- Association fees include area maint, club house, dumpster, exercise room, exterior maint, master ins. policy, play area, pool, prof. mgmt., reserve fund, road maint, snow removal, tennis, water/sewer, yard maintenance
- $60 HOA Transfer Fee
- Claremont At Carriage Hill Subdivision
Listing and Financial Details
- Assessor Parcel Number 07800001055306
Ownership History
Purchase Details
Home Financials for this Owner
Home Financials are based on the most recent Mortgage that was taken out on this home.Purchase Details
Home Financials for this Owner
Home Financials are based on the most recent Mortgage that was taken out on this home.Purchase Details
Home Financials for this Owner
Home Financials are based on the most recent Mortgage that was taken out on this home.Purchase Details
Home Financials for this Owner
Home Financials are based on the most recent Mortgage that was taken out on this home.Purchase Details
Home Financials for this Owner
Home Financials are based on the most recent Mortgage that was taken out on this home.Purchase Details
Home Financials for this Owner
Home Financials are based on the most recent Mortgage that was taken out on this home.Purchase Details
Similar Homes in Charlottesville, VA
Home Values in the Area
Average Home Value in this Area
Purchase History
| Date | Type | Sale Price | Title Company |
|---|---|---|---|
| Warranty Deed | $215,000 | Old Republic National Title In | |
| Deed | $153,000 | Red Fox Title Llc | |
| Gift Deed | -- | Old Republic Natl Ttl Ins Co | |
| Bargain Sale Deed | $133,000 | Old Republic National Title | |
| Gift Deed | -- | None Available | |
| Special Warranty Deed | -- | -- | |
| Foreclosure Deed | $135,982 | -- |
Mortgage History
| Date | Status | Loan Amount | Loan Type |
|---|---|---|---|
| Open | $160,000 | New Conventional | |
| Previous Owner | $122,400 | New Conventional | |
| Previous Owner | $130,000 | Credit Line Revolving | |
| Previous Owner | $106,400 | Credit Line Revolving | |
| Previous Owner | $106,400 | Credit Line Revolving | |
| Previous Owner | $79,920 | New Conventional | |
| Previous Owner | $138,160 | New Conventional |
Property History
| Date | Event | Price | Change | Sq Ft Price |
|---|---|---|---|---|
| 05/24/2023 05/24/23 | Sold | $215,000 | 0.0% | $232 / Sq Ft |
| 03/25/2023 03/25/23 | Pending | -- | -- | -- |
| 03/22/2023 03/22/23 | For Sale | $215,000 | 0.0% | $232 / Sq Ft |
| 01/13/2020 01/13/20 | Rented | $1,650,000 | +99900.0% | -- |
| 12/14/2019 12/14/19 | For Rent | $1,650 | 0.0% | -- |
| 12/13/2019 12/13/19 | Sold | $153,000 | -4.3% | $166 / Sq Ft |
| 11/02/2019 11/02/19 | Pending | -- | -- | -- |
| 06/21/2019 06/21/19 | For Sale | $159,900 | -- | $173 / Sq Ft |
Tax History Compared to Growth
Tax History
| Year | Tax Paid | Tax Assessment Tax Assessment Total Assessment is a certain percentage of the fair market value that is determined by local assessors to be the total taxable value of land and additions on the property. | Land | Improvement |
|---|---|---|---|---|
| 2025 | $2,103 | $235,200 | $67,000 | $168,200 |
| 2024 | $1,917 | $224,500 | $67,000 | $157,500 |
| 2023 | $1,746 | $204,400 | $67,000 | $137,400 |
| 2022 | $1,543 | $180,700 | $62,500 | $118,200 |
| 2021 | $1,377 | $161,200 | $47,500 | $113,700 |
| 2020 | $1,313 | $153,800 | $47,500 | $106,300 |
| 2019 | $1,346 | $157,600 | $57,500 | $100,100 |
| 2018 | $1,104 | $131,600 | $43,700 | $87,900 |
| 2017 | $1,104 | $131,600 | $43,700 | $87,900 |
| 2016 | $1,090 | $129,900 | $43,700 | $86,200 |
| 2015 | $521 | $127,200 | $43,700 | $83,500 |
| 2014 | -- | $160,600 | $62,500 | $98,100 |
Agents Affiliated with this Home
-

Seller's Agent in 2023
Kelli Wathen
NEST REALTY GROUP
(434) 466-7221
6 in this area
110 Total Sales
-

Buyer's Agent in 2023
Erin Hall
NEST REALTY GROUP
(434) 249-4919
8 in this area
164 Total Sales
-

Seller's Agent in 2020
Chris Saxon
NEST REALTY GROUP
(434) 989-6767
3 in this area
59 Total Sales
-

Seller's Agent in 2019
Georgia Lindsey
NEST REALTY GROUP
(434) 566-4635
3 in this area
115 Total Sales
Map
Source: Charlottesville area Association of Realtors®
MLS Number: 639713
APN: 07800-00-10-55306
- 945 Dorchester Place Unit 306
- 260 Riverbend Dr Unit 3C
- 327 Rolkin Rd
- 1966 Asheville Dr
- 1933 Asheville Dr
- 2159 Whispering Hollow Ln
- 2176 Whispering Hollow Ln
- 2153 Saranac Ct
- 1319 Chesapeake St
- 1319 Chesapeake St Unit 3
- 1411 Chesapeake St
- 518 Meade Ave
- 0 Stony Point Rd Unit VAAB2000806
- 2486 Winthrop Dr
- 1778 Verona Dr
- 430 Meade Ave
- 2444 Winthrop Dr
- 1316 Chesapeake St
