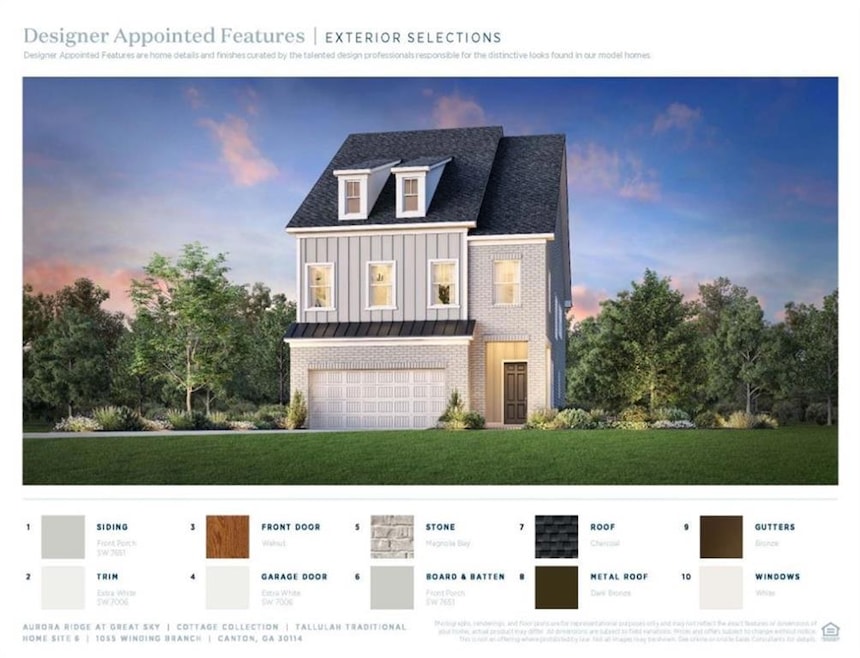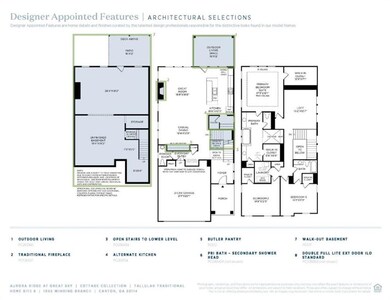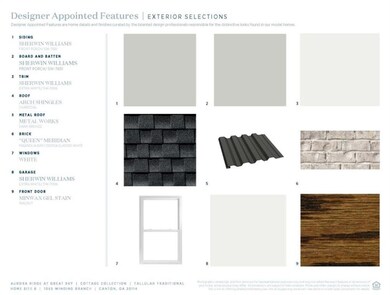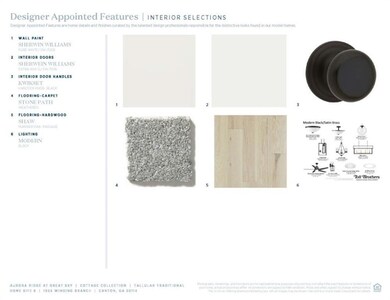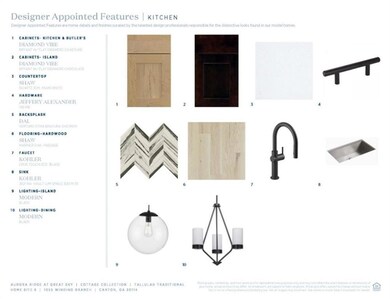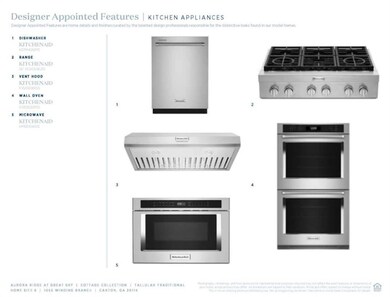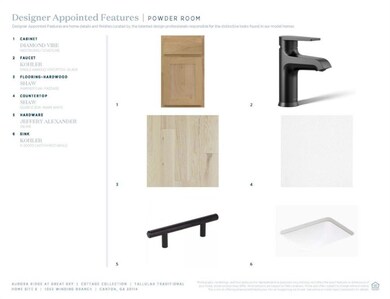1055 Winding Branch Dr Canton, GA 30114
Estimated payment $4,485/month
Highlights
- Open-Concept Dining Room
- View of Trees or Woods
- Clubhouse
- New Construction
- EarthCraft House
- Deck
About This Home
NEW CONSTRUCTION – MOVE-IN READY! Homesite 6 – Tallulah Traditional | Toll Brothers at Aurora Ridge at Great Sky Sophisticated design meets modern artistry in this stunning Tallulah Traditional quick move-in home, perfectly showcasing a Modern Art Deco interior that balances bold contrast with timeless refinement. This 3-bedroom, 2.5-bath residence with an oversized loft and unfinished basement offers both style and flexibility for today’s modern lifestyle. Step through the impressive two-story foyer and experience an open-concept main level that radiates elegance. The modern bleach Jeffrey Alexander flooring flows seamlessly throughout, complemented by a fireplace that serves as a dramatic focal point in the great room. The designer-appointed kitchen blends visual artistry and functionality with Diamond Vibe Coastline and Chocolate Bryant cabinetry, Miami White quartz countertops, and an abstract black-and-white chevron backsplash. Matte black plumbing and cabinet fixtures pair beautifully with modern black and satin brass lighting, exuding the refined glamour characteristic of the Art Deco era. Upstairs, the luxurious primary suite offers a serene retreat infused with warmth and sophistication. The primary bath features Mesmerist Spirit shower walls and Marazzi Moroccan concrete off-white hexagon tile flooring, creating a spa-like atmosphere of geometric beauty and subtle texture. Dual vanities, a freestanding soaking tub, and a large separate shower with seating complete this elegant space. Two spacious secondary bedrooms and a versatile loft offer room to relax, work, or play. The covered outdoor living area expands the home’s entertainment potential, while the unfinished basement provides the opportunity to personalize your space for future needs—whether a home theater, gym, or recreation area. Designed by the Toll Brothers Design Studio, this home captures the essence of Modern Art Deco—a blend of high-contrast finishes, geometric details, warm woods, and black metal accents that deliver both glamour and modern edge. Nestled in the prestigious Aurora Ridge at Great Sky community, homeowners enjoy resort-style amenities including pools, tennis and pickleball courts, trails, and serene water views—all just minutes from Downtown Canton’s shops, dining, and entertainment. Toll Brothers – America’s Luxury Home Builder
Trusted since 1967. Ranked the #1 Home Builder Worldwide for 10 consecutive years on FORTUNE Magazine’s “World’s Most Admired Companies” list.
Home Details
Home Type
- Single Family
Year Built
- Built in 2025 | New Construction
Lot Details
- 6,098 Sq Ft Lot
- Lot Dimensions are 53 x 125
- Landscaped
- Back and Front Yard
HOA Fees
- Property has a Home Owners Association
Parking
- 2 Car Garage
- Front Facing Garage
- Garage Door Opener
- Driveway
Property Views
- Woods
- Neighborhood
Home Design
- Traditional Architecture
- Shingle Roof
- Brick Front
- Concrete Perimeter Foundation
- HardiePlank Type
Interior Spaces
- 2,880 Sq Ft Home
- 2-Story Property
- Ceiling height of 10 feet on the lower level
- Ceiling Fan
- Fireplace With Gas Starter
- Insulated Windows
- Two Story Entrance Foyer
- Great Room with Fireplace
- Open-Concept Dining Room
- Loft
Kitchen
- Open to Family Room
- Walk-In Pantry
- Butlers Pantry
- Double Oven
- Gas Cooktop
- Range Hood
- Microwave
- Dishwasher
- Kitchen Island
- Solid Surface Countertops
- Wood Stained Kitchen Cabinets
- Disposal
Flooring
- Wood
- Carpet
Bedrooms and Bathrooms
- 3 Bedrooms
- Dual Closets
- Walk-In Closet
- Dual Vanity Sinks in Primary Bathroom
- Low Flow Plumbing Fixtures
- Freestanding Bathtub
- Separate Shower in Primary Bathroom
- Soaking Tub
Laundry
- Laundry Room
- Laundry on upper level
- Electric Dryer Hookup
Unfinished Basement
- Walk-Out Basement
- Stubbed For A Bathroom
- Natural lighting in basement
Home Security
- Carbon Monoxide Detectors
- Fire and Smoke Detector
Eco-Friendly Details
- EarthCraft House
Outdoor Features
- Deck
- Covered Patio or Porch
- Exterior Lighting
- Rain Gutters
Location
- Property is near schools
- Property is near shops
Schools
- R. M. Moore Elementary School
- Teasley Middle School
- Cherokee High School
Utilities
- Forced Air Zoned Heating and Cooling System
- Underground Utilities
- 110 Volts
- Tankless Water Heater
- Phone Available
- Cable TV Available
Listing and Financial Details
- Home warranty included in the sale of the property
- Tax Lot 6
- Assessor Parcel Number 14N15D 208
Community Details
Overview
- $2,000 Initiation Fee
- Fieldstone Association
- Great Sky Subdivision
Amenities
- Clubhouse
Recreation
- Tennis Courts
- Pickleball Courts
- Community Playground
- Community Pool
- Trails
Map
Home Values in the Area
Average Home Value in this Area
Property History
| Date | Event | Price | List to Sale | Price per Sq Ft |
|---|---|---|---|---|
| 10/18/2025 10/18/25 | Price Changed | $698,000 | -10.2% | $242 / Sq Ft |
| 09/25/2025 09/25/25 | For Sale | $777,000 | -- | $270 / Sq Ft |
Source: First Multiple Listing Service (FMLS)
MLS Number: 7678883
- 1047 Winding Branch Dr
- 1059 Winding Branch Dr
- 1063 Winding Branch Dr
- 3009 Sunset Pass
- Habersham Plan at Aurora Ridge at Great Sky - Heritage Collection
- Serenity Plan at Aurora Ridge at Great Sky - Heritage Collection
- Acworth Plan at Aurora Ridge at Great Sky - Heritage Collection
- Tallulah Plan at Aurora Ridge at Great Sky - Cottage Collection
- Sawnee Plan at Aurora Ridge at Great Sky - Cottage Collection
- Wieuca Plan at Aurora Ridge at Great Sky - Heritage Collection
- Sweetwater Plan at Aurora Ridge at Great Sky - Heritage Collection
- Chestatee Plan at Aurora Ridge at Great Sky - Cottage Collection
- 3021 Sunset Pass
- 1095 Winding Branch Dr
- 1098 Winding Branch Dr
- 2029 Vesper Pointe
- 206 White Cloud Run
- 2044 Ripple Park Bend
- Montage Plan at Crescent Pointe at Great Sky
- Copperdale Plan at Crescent Pointe at Great Sky
- 1114 Winding Branch Dr
- 1114 Winding Br Dr
- 410 After Glow Summit
- 170 Greenbrier Way
- 100 Legends Dr
- 165 Reservoir Dr
- 30 Laurel Canyon Village Cir
- 30 Laurel Canyon Village Cir Unit 4304
- 30 Laurel Canyon Village Cir Unit 2300
- 203 Sage Dr
- 113 Riverstone Commons Cir
- 398 Sailors Way
- 398 Sailors Way Unit Dallas
- 398 Sailors Way Unit Austin B Flex
- 398 Sailors Way Unit Austin Flex
- 139 Riverstone Commons Cir
- 937 Sublime Trail
- 804 Commerce Trail
- 931 Sublime Trail
- 100 River Ridge Dr
