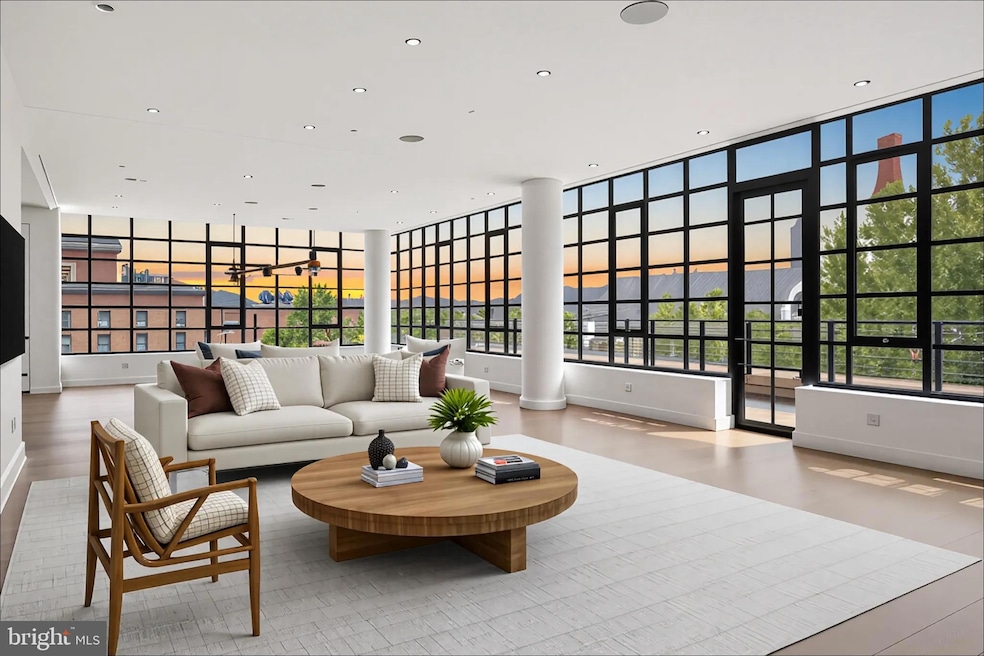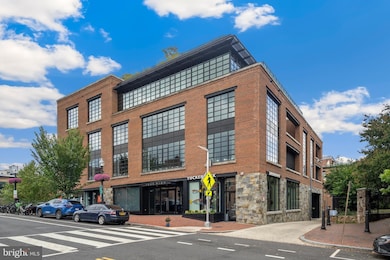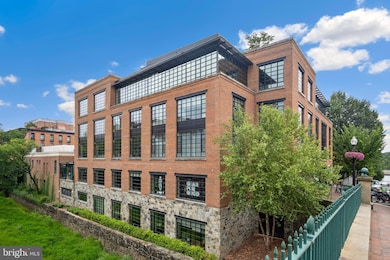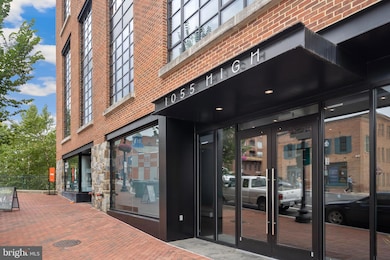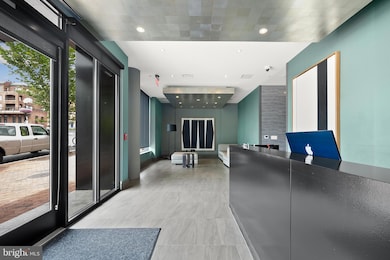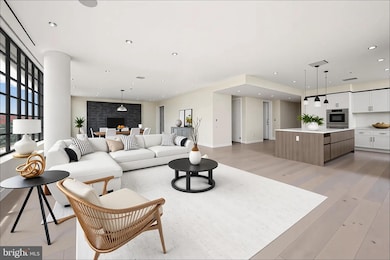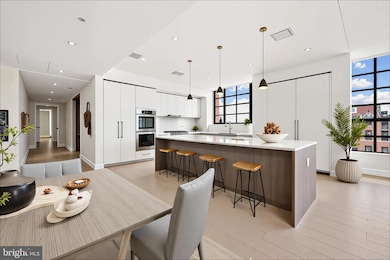1055 Wisconsin Ave NW Unit 4E Washington, DC 20007
Georgetown NeighborhoodEstimated payment $46,621/month
Highlights
- Concierge
- Fitness Center
- Wood Flooring
- Hyde Addison Elementary School Rated A
- Penthouse
- 4-minute walk to Rock Creek Park South
About This Home
Experience riverfront living at its finest in this remarkable Georgetown penthouse, where walls of glass frame sweeping Potomac views and an open layout flows seamlessly to a private terrace. The gourmet kitchen centers around a striking stone island, complemented by a custom wood-paneled office, four private bedroom suites, and three separate entrances for ultimate convenience and privacy. This exclusive seven-residence building offers amenities designed for both luxury and wellness, including a rooftop pool with grilling area, a fully equipped fitness center, concierge service, a state-of-the-art fresh air filtration system, extra storage, and secure garage parking for four vehicles.
Listing Agent
(301) 385-0049 sk@onestreet.one Samson Properties License #BR98376258 Listed on: 08/26/2025

Co-Listing Agent
(240) 643-4067 blake@onestreet.one Samson Properties License #SP98378129
Property Details
Home Type
- Condominium
Est. Annual Taxes
- $40,350
Year Built
- Built in 2014
HOA Fees
- $7,857 Monthly HOA Fees
Parking
- 4 Assigned Subterranean Spaces
- Assigned parking located at #P-14, P-15, P-16, P-17
Home Design
- Penthouse
- Entry on the 4th floor
- Brick Exterior Construction
Interior Spaces
- 4,018 Sq Ft Home
- Property has 1 Level
- 1 Fireplace
- Wood Flooring
Bedrooms and Bathrooms
- 4 Main Level Bedrooms
Outdoor Features
- Balcony
- Patio
Schools
- Hyde-Addison Elementary School
- Hardy Middle School
- Wilson Senior High School
Utilities
- Forced Air Heating and Cooling System
- Natural Gas Water Heater
Additional Features
- Accessible Elevator Installed
- Property is in excellent condition
Listing and Financial Details
- Tax Lot 2040
- Assessor Parcel Number 1189//2040
Community Details
Overview
- Association fees include common area maintenance, health club, management, parking fee, pool(s), water, sewer
- Low-Rise Condominium
- 1055 High Condominium Condos
- Georgetown Community
- Georgetown Subdivision
- Property Manager
Amenities
- Concierge
Recreation
- Fitness Center
- Community Pool
Pet Policy
- Pets Allowed
Map
Home Values in the Area
Average Home Value in this Area
Property History
| Date | Event | Price | List to Sale | Price per Sq Ft | Prior Sale |
|---|---|---|---|---|---|
| 11/09/2025 11/09/25 | For Rent | $25,000 | 0.0% | -- | |
| 10/17/2025 10/17/25 | Price Changed | $6,750,000 | -2.9% | $1,680 / Sq Ft | |
| 08/26/2025 08/26/25 | For Sale | $6,950,000 | +36.3% | $1,730 / Sq Ft | |
| 12/04/2020 12/04/20 | Sold | $5,100,000 | -7.3% | $1,250 / Sq Ft | View Prior Sale |
| 10/20/2020 10/20/20 | Pending | -- | -- | -- | |
| 08/12/2020 08/12/20 | For Sale | $5,500,000 | -- | $1,348 / Sq Ft |
Source: Bright MLS
MLS Number: DCDC2216246
- 3150 South St NW Unit 1A
- 1062 | 1064 Thomas Jefferson St NW
- 1072 Thomas Jefferson St NW
- 1080 Wisconsin Ave NW Unit 503W
- 3220 Grace St NW Unit 5
- 3225 Grace St NW Unit 219
- 3299 K St NW Unit 304
- 1015 33rd St NW Unit 809
- 3251 Prospect St NW Unit R-410
- 3251 Prospect St NW Unit 402
- 1202 Potomac St NW
- 1239 30th St NW
- 1200 Potomac St NW
- 3255 Prospect St NW Unit ONE
- Unit Four Plan at The Elliott
- Unit One Plan at The Elliott
- Unit Three Plan at The Elliott
- 1200 Eton Ct NW
- 1219 29th St NW
- 3303 Water St NW Unit 3B
- 1040 31st St NW
- 1026 31st St NW
- 3209 Cherry Hill Ln NW Unit ID1011216P
- 1080 Wisconsin Ave NW Unit 3001
- 1080 Wisconsin Ave NW Unit N303
- 1080 Wisconsin Ave NW Unit 103 AND 104
- 1080 Wisconsin Ave NW Unit 3002
- 1080 Wisconsin Ave NW Unit N501
- 3225 Grace St NW Unit 108
- 1008 Paper Mill Ct NW
- 1203 31st St NW
- 1008 Paper Mill Ct NW Unit 1008
- 3299 K St NW Unit 201
- 3220 Prospect St NW
- 1015 33rd St NW Unit 603
- 3030 K St NW Unit 204
- 1077 30th St NW Unit 504
- 1214 Potomac St NW
- 1218 Eton Ct NW Unit T10
- 1230 Eton Ct NW Unit T26
