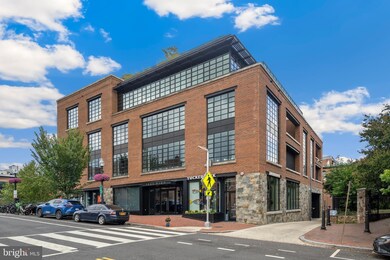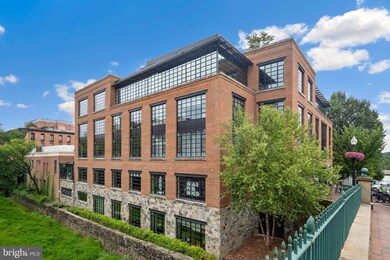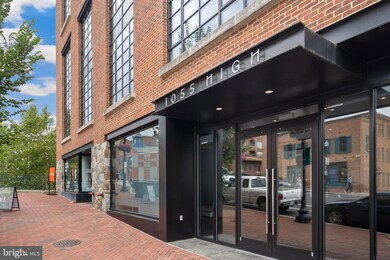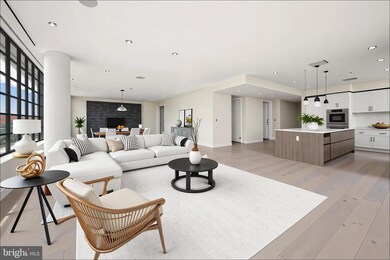1055 Wisconsin Ave NW Unit 4E Washington, DC 20007
Georgetown NeighborhoodHighlights
- Concierge
- Fitness Center
- Penthouse
- Hyde Addison Elementary School Rated A
- 24-Hour Security
- 4-minute walk to Rock Creek Park South
About This Home
Experience riverfront living at its finest in this remarkable Georgetown penthouse, where walls of glass frame sweeping Potomac views and an open layout flows seamlessly to a private terrace. The gourmet kitchen centers around a striking stone island, complemented by a custom wood-paneled office, four private bedroom suites, and three separate entrances for ultimate convenience and privacy. This exclusive seven-residence building offers amenities designed for both luxury and wellness, including a rooftop pool with grilling area, a fully equipped fitness center, concierge service, a state-of-the-art fresh air filtration system, extra storage, and secure garage parking for four vehicles.
Listing Agent
(301) 385-0049 sk@onestreet.one Samson Properties License #BR98376258 Listed on: 11/09/2025

Condo Details
Home Type
- Condominium
Year Built
- Built in 2014
Parking
- 4 Assigned Subterranean Spaces
Home Design
- Penthouse
- Entry on the 4th floor
- Brick Exterior Construction
Interior Spaces
- 4,018 Sq Ft Home
- Property has 1 Level
- Open Floorplan
- 1 Fireplace
- Wood Flooring
Kitchen
- Six Burner Stove
- Built-In Microwave
- Dishwasher
- Kitchen Island
- Disposal
Bedrooms and Bathrooms
- 4 Main Level Bedrooms
- Walk-In Closet
Laundry
- Dryer
- Washer
Outdoor Features
- Balcony
- Patio
Utilities
- Forced Air Heating and Cooling System
- Natural Gas Water Heater
Additional Features
- Accessible Elevator Installed
- Property is in excellent condition
Listing and Financial Details
- Residential Lease
- Security Deposit $25,000
- No Smoking Allowed
- 6-Month Min and 24-Month Max Lease Term
- Available 11/10/25
- Assessor Parcel Number 1189//2040
Community Details
Overview
- No Home Owners Association
- Association fees include common area maintenance, health club, management, parking fee, pool(s), water, sewer
- 7 Units
- Low-Rise Condominium
- Georgetown Community
- Georgetown Subdivision
- Property Manager
Amenities
- Concierge
- Doorman
Recreation
- Fitness Center
- Community Pool
Pet Policy
- Pets Allowed
- Pet Deposit $500
Security
- 24-Hour Security
- Front Desk in Lobby
Matterport 3D Tour
Map
Source: Bright MLS
MLS Number: DCDC2231118
- 1045 31st St NW Unit 302
- 1080 Wisconsin Ave NW Unit N303
- 1080 Wisconsin Ave NW Unit N203
- 3220 Grace St NW Unit 5
- 1072 Thomas Jefferson St NW
- 1062 | 1064 Thomas Jefferson St NW
- 3299 K St NW Unit 304
- 1015 33rd St NW Unit 809
- 3251 Prospect St NW Unit 402
- 1202 Potomac St NW
- 3030 K St NW Unit 209
- 1200 Potomac St NW
- 3255 Prospect St NW Unit ONE
- Unit Four Plan at The Elliott
- Unit One Plan at The Elliott
- Unit Three Plan at The Elliott
- 1200 Eton Ct NW
- 1234 30th St NW
- 3303 Water St NW Unit 3B
- 3303 Water St NW Unit 4L
- 1040 31st St NW
- 1026 31st St NW
- 1080 Wisconsin Ave NW Unit 3002
- 1080 Wisconsin Ave NW Unit 3001
- 1080 Wisconsin Ave NW Unit N501
- 1080 Wisconsin Ave NW Unit 103 AND 104
- 1080 Wisconsin Ave NW Unit N303
- 3225 Grace St NW Unit 108
- 1203 31st St NW
- 1008 Paper Mill Ct NW Unit 1008
- 3299 K St NW Unit 201
- 3220 Prospect St NW
- 1015 33rd St NW Unit 603
- 1214 Potomac St NW
- 1230 Eton Ct NW Unit T26
- 1225 30th St NW
- 3223 Prospect St NW Unit 401
- 3303 Water St NW Unit 6F
- 3303 Water St NW Unit 3L
- 3252 N St NW






