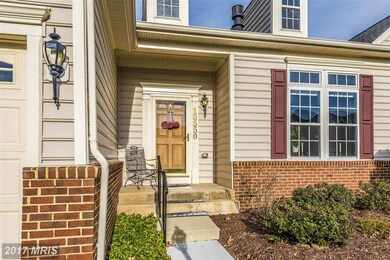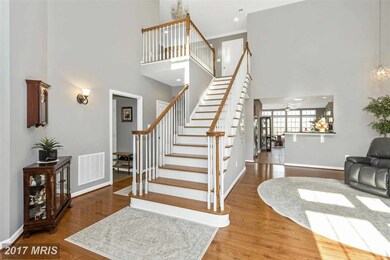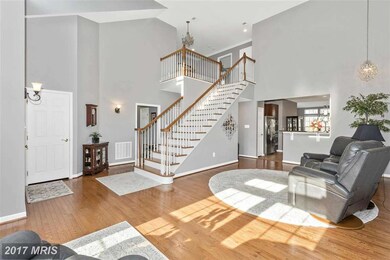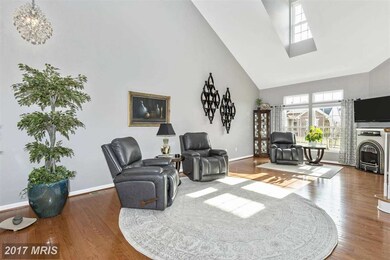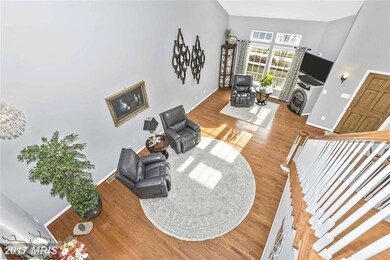
10550 Edwardian Ln New Market, MD 21774
4
Beds
3.5
Baths
3,658
Sq Ft
$325/mo
HOA Fee
Highlights
- Fitness Center
- Senior Living
- Clubhouse
- Sauna
- Open Floorplan
- Deck
About This Home
As of April 2017PRICED BELOW APPRAISED VALUE Perfection! 3 Finished Lvls,1st Floor Master w/ Garden Bath & 2 Walkin Closets Dramatic Open Floorplan w/Soaring Ceilings and Extra Windows. Light Bright & Open, 2 FIREPLACES, HARDWOODS MAIN LVL Ceramic Kitchenw/46 inch LEVEL 4 CHERRY CABINETS,UPGRADED STAINLESS APPLIANCES, GRANITE, SUNROOM 2 LARGE NO MAINTENANC DECKS. 2 BR FB UP, EXPANSIVE LOWER LVL W/ 4TH BR+FB.
Townhouse Details
Home Type
- Townhome
Est. Annual Taxes
- $4,485
Year Built
- Built in 2007
Lot Details
- Landscaped
- No Through Street
- Wooded Lot
- Backs to Trees or Woods
- Property is in very good condition
HOA Fees
- $325 Monthly HOA Fees
Parking
- 2 Car Attached Garage
- Front Facing Garage
- Garage Door Opener
Home Design
- Semi-Detached or Twin Home
- Rambler Architecture
- Brick Exterior Construction
- Shingle Roof
- Vinyl Siding
Interior Spaces
- Property has 3 Levels
- Open Floorplan
- Central Vacuum
- Chair Railings
- Cathedral Ceiling
- Recessed Lighting
- 2 Fireplaces
- Heatilator
- Fireplace With Glass Doors
- Double Pane Windows
- Vinyl Clad Windows
- Window Treatments
- Casement Windows
- Window Screens
- Six Panel Doors
- Mud Room
- Family Room
- Living Room
- Den
- Game Room
- Sun or Florida Room
- Storage Room
- Laundry Room
- Sauna
- Wood Flooring
- Flood Lights
Kitchen
- Breakfast Area or Nook
- Eat-In Kitchen
- Built-In Double Oven
- Gas Oven or Range
- Cooktop
- Microwave
- ENERGY STAR Qualified Refrigerator
- ENERGY STAR Qualified Dishwasher
- Kitchen Island
- Upgraded Countertops
- Disposal
Bedrooms and Bathrooms
- 4 Bedrooms | 1 Main Level Bedroom
- En-Suite Bathroom
Finished Basement
- Heated Basement
- Walk-Out Basement
- Rear Basement Entry
- Sump Pump
- Basement Windows
Outdoor Features
- Deck
Schools
- New Market Elementary And Middle School
- Linganore High School
Utilities
- Forced Air Heating and Cooling System
- Vented Exhaust Fan
- High-Efficiency Water Heater
- Natural Gas Water Heater
- Cable TV Available
Listing and Financial Details
- Assessor Parcel Number 1109324143
Community Details
Overview
- Senior Living
- Association fees include common area maintenance, lawn care front, insurance, management, snow removal, lawn care rear, lawn care side, lawn maintenance, recreation facility, reserve funds
- Senior Community | Residents must be 55 or older
- Built by RYAN
- Signature Club At Greenview Subdivision, Beautiful Open Floor Plan +3Br
- Signture Club At Community
Amenities
- Clubhouse
- Community Center
- Party Room
Recreation
- Tennis Courts
- Community Playground
- Fitness Center
- Community Pool
Security
- Storm Doors
Ownership History
Date
Name
Owned For
Owner Type
Purchase Details
Listed on
Dec 21, 2016
Closed on
Apr 26, 2017
Sold by
Kase Ronald G and Kase Shirley M
Bought by
Pegg James A and Pegg Leslie M
Seller's Agent
Gerald Sartwell
Coldwell Banker Realty
Buyer's Agent
Greg Phillips
Catoctin Realty
List Price
$499,900
Sold Price
$479,900
Premium/Discount to List
-$20,000
-4%
Current Estimated Value
Home Financials for this Owner
Home Financials are based on the most recent Mortgage that was taken out on this home.
Estimated Appreciation
$201,521
Avg. Annual Appreciation
3.90%
Original Mortgage
$339,900
Interest Rate
3.5%
Mortgage Type
Adjustable Rate Mortgage/ARM
Purchase Details
Listed on
Mar 20, 2012
Closed on
May 15, 2012
Sold by
Muthig Richard F and Muthig Beth Ann K
Bought by
Kase Ronald G and Kase Shirley M
Seller's Agent
Diane Derr
RE/MAX Results
Buyer's Agent
Gerald Sartwell
Coldwell Banker Realty
List Price
$399,900
Sold Price
$362,000
Premium/Discount to List
-$37,900
-9.48%
Home Financials for this Owner
Home Financials are based on the most recent Mortgage that was taken out on this home.
Avg. Annual Appreciation
5.85%
Original Mortgage
$250,000
Interest Rate
3.9%
Mortgage Type
New Conventional
Purchase Details
Closed on
Dec 31, 2007
Sold by
Nvr Inc
Bought by
Muthig Richard F Beth Ann K
Home Financials for this Owner
Home Financials are based on the most recent Mortgage that was taken out on this home.
Original Mortgage
$340,900
Interest Rate
6.3%
Mortgage Type
Purchase Money Mortgage
Purchase Details
Closed on
Nov 30, 2007
Sold by
Nvr Inc
Bought by
Muthig Richard F Beth Ann K
Home Financials for this Owner
Home Financials are based on the most recent Mortgage that was taken out on this home.
Original Mortgage
$340,900
Interest Rate
6.3%
Mortgage Type
Purchase Money Mortgage
Purchase Details
Closed on
Sep 7, 2007
Sold by
Oomfm Lllp
Bought by
Nvr Inc
Purchase Details
Closed on
Aug 20, 2007
Sold by
Oomfm Lllp
Bought by
Nvr Inc
Similar Homes in New Market, MD
Create a Home Valuation Report for This Property
The Home Valuation Report is an in-depth analysis detailing your home's value as well as a comparison with similar homes in the area
Home Values in the Area
Average Home Value in this Area
Purchase History
| Date | Type | Sale Price | Title Company |
|---|---|---|---|
| Deed | $479,900 | None Available | |
| Deed | $362,000 | Blue Ridge Title Company | |
| Deed | $426,183 | -- | |
| Deed | $426,183 | -- | |
| Deed | $270,496 | -- | |
| Deed | $270,496 | -- |
Source: Public Records
Mortgage History
| Date | Status | Loan Amount | Loan Type |
|---|---|---|---|
| Open | $290,000 | New Conventional | |
| Closed | $339,900 | Adjustable Rate Mortgage/ARM | |
| Previous Owner | $90,206 | Credit Line Revolving | |
| Previous Owner | $250,000 | New Conventional | |
| Previous Owner | $340,900 | Purchase Money Mortgage | |
| Previous Owner | $340,900 | Purchase Money Mortgage |
Source: Public Records
Property History
| Date | Event | Price | Change | Sq Ft Price |
|---|---|---|---|---|
| 04/28/2017 04/28/17 | Sold | $479,900 | 0.0% | $131 / Sq Ft |
| 03/27/2017 03/27/17 | Pending | -- | -- | -- |
| 03/14/2017 03/14/17 | Price Changed | $479,900 | -2.0% | $131 / Sq Ft |
| 02/23/2017 02/23/17 | Price Changed | $489,900 | -1.0% | $134 / Sq Ft |
| 01/20/2017 01/20/17 | Price Changed | $494,900 | -1.0% | $135 / Sq Ft |
| 12/21/2016 12/21/16 | For Sale | $499,900 | +38.1% | $137 / Sq Ft |
| 05/15/2012 05/15/12 | Sold | $362,000 | -9.5% | $142 / Sq Ft |
| 04/11/2012 04/11/12 | Pending | -- | -- | -- |
| 03/20/2012 03/20/12 | For Sale | $399,900 | -- | $157 / Sq Ft |
Source: Bright MLS
Tax History Compared to Growth
Tax History
| Year | Tax Paid | Tax Assessment Tax Assessment Total Assessment is a certain percentage of the fair market value that is determined by local assessors to be the total taxable value of land and additions on the property. | Land | Improvement |
|---|---|---|---|---|
| 2025 | $6,495 | $560,367 | -- | -- |
| 2024 | $6,495 | $529,100 | $80,000 | $449,100 |
| 2023 | $6,042 | $508,033 | $0 | $0 |
| 2022 | $5,795 | $486,967 | $0 | $0 |
| 2021 | $5,418 | $465,900 | $80,000 | $385,900 |
| 2020 | $5,385 | $452,000 | $0 | $0 |
| 2019 | $5,176 | $438,100 | $0 | $0 |
| 2018 | $4,972 | $424,200 | $80,000 | $344,200 |
| 2017 | $4,372 | $424,200 | $0 | $0 |
| 2016 | $4,315 | $375,200 | $0 | $0 |
| 2015 | $4,315 | $350,700 | $0 | $0 |
| 2014 | $4,315 | $350,700 | $0 | $0 |
Source: Public Records
Agents Affiliated with this Home
-
Gerald Sartwell
G
Seller's Agent in 2017
Gerald Sartwell
Coldwell Banker Realty
(301) 996-4370
1 in this area
16 Total Sales
-
Greg Phillips

Buyer's Agent in 2017
Greg Phillips
Catoctin Realty
(240) 460-1224
100 Total Sales
-
D
Seller's Agent in 2012
Diane Derr
RE/MAX
Map
Source: Bright MLS
MLS Number: 1001216831
APN: 09-324143
Nearby Homes
- 10527 Edwardian Ln Unit 145
- 10576 Edwardian Ln
- 5816 Drexal Ave
- 10600 Edwardian Ln
- 5640 Jordan Blvd
- 5910 Constance Way
- 10323 Quillback St
- 5853 Pecking Stone St
- 5851 Pecking Stone St
- 10321 Quillback St
- 5824 Pecking Stone St
- 5820 Burin St Unit 401
- 5831 Eaglehead Dr
- 6135 Stonecat Ct
- 6063 Piscataway St
- 6117 Fallfish Ct
- 6172 Mississippi Ln
- 6171 Mississippi Ln
- 6159 S Steamboat Way
- 5973 Etterbeek St

