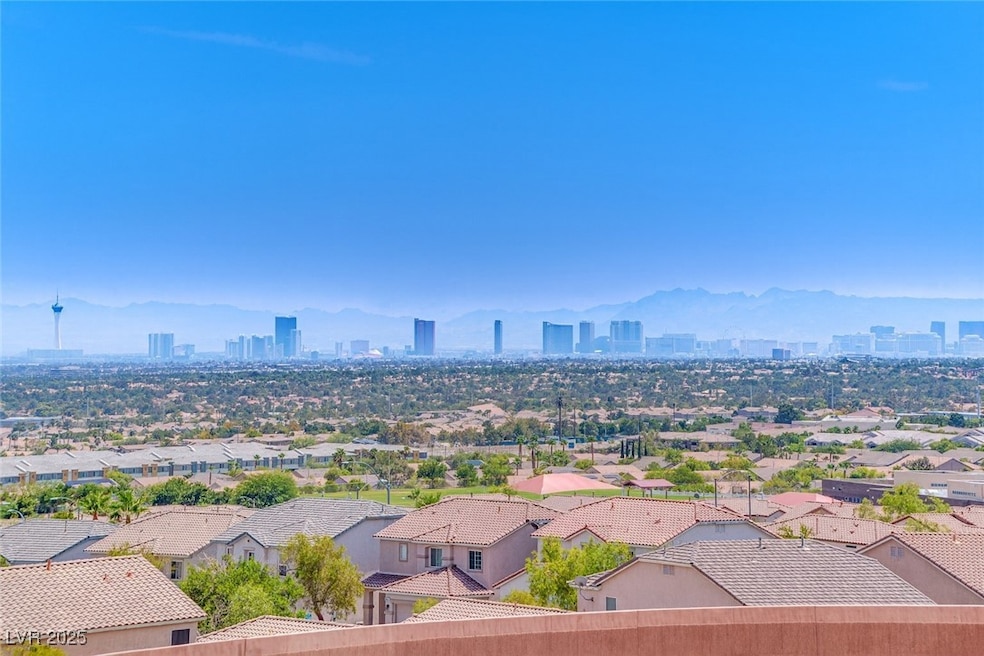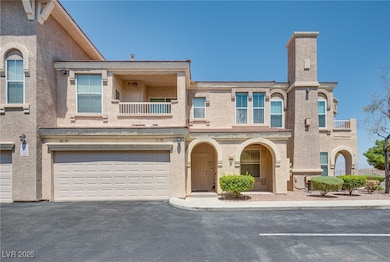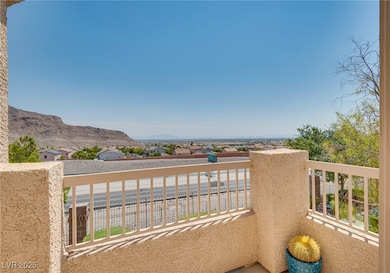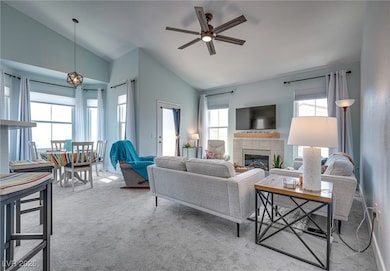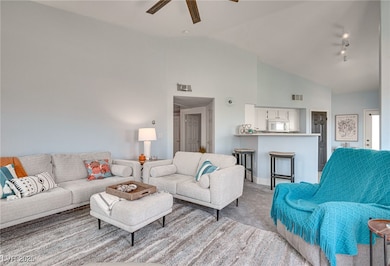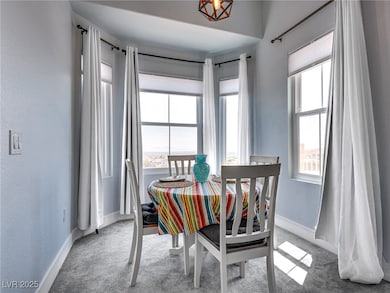10550 W Alexander Rd Unit 2040 Las Vegas, NV 89129
Lone Mountain NeighborhoodEstimated payment $2,007/month
Highlights
- 0.26 Acre Lot
- 2 Car Attached Garage
- Luxury Vinyl Plank Tile Flooring
- Balcony
- Desert Landscape
- Central Heating and Cooling System
About This Home
Stunning Remodeled Condo with Million-Dollar Views! This rare 2-bed, 2-bath has been tastefully renovated from top to bottom and showcases breathtaking panoramic views. Featuring vaulted ceilings, an elegant fireplace, and an open-concept layout, this residence offers both style and comfort. The chef’s kitchen flows seamlessly, creating the perfect space for entertaining or relaxing.Recent upgrades include new dual-pane windows that enhance energy efficiency, reduce outside noise, and fill the home with natural light. Step out onto your private balcony to enjoy your morning coffee while taking in the stunning sunrise skyline. The luxurious primary suite features an oversized walk-in shower, separate soaking tub, and dual-sink vanity. Located in a gated community with a resort-style pool, clubhouse, and fitness center, and just minutes from shopping, dining, and freeway access — this move-in ready home delivers upscale living with unbeatable views and thousands in quality upgrades.
Listing Agent
Coldwell Banker Premier Brokerage Phone: 702-871-9500 License #S.0174545 Listed on: 10/09/2025

Property Details
Home Type
- Condominium
Est. Annual Taxes
- $1,131
Year Built
- Built in 2003
Lot Details
- West Facing Home
- Desert Landscape
HOA Fees
- $176 Monthly HOA Fees
Parking
- 2 Car Attached Garage
Home Design
- Pitched Roof
- Tile Roof
Interior Spaces
- 1,270 Sq Ft Home
- 2-Story Property
Kitchen
- Gas Range
- Disposal
Flooring
- Carpet
- Luxury Vinyl Plank Tile
Bedrooms and Bathrooms
- 2 Bedrooms
- 2 Full Bathrooms
Laundry
- Laundry on main level
- Dryer
- Washer
Outdoor Features
- Balcony
Schools
- Conners Elementary School
- Leavitt Justice Myron E Middle School
- Centennial High School
Utilities
- Central Heating and Cooling System
- Heating System Uses Gas
- Cable TV Available
Community Details
- Association fees include management
- Chateau Versailles Association, Phone Number (702) 953-2226
- Chateau Versailles Condo Subdivision
- The community has rules related to covenants, conditions, and restrictions
Map
Home Values in the Area
Average Home Value in this Area
Tax History
| Year | Tax Paid | Tax Assessment Tax Assessment Total Assessment is a certain percentage of the fair market value that is determined by local assessors to be the total taxable value of land and additions on the property. | Land | Improvement |
|---|---|---|---|---|
| 2025 | $1,131 | $74,748 | $19,950 | $54,798 |
| 2024 | $1,048 | $74,748 | $19,950 | $54,798 |
| 2023 | $1,048 | $77,963 | $27,650 | $50,313 |
| 2022 | $970 | $68,490 | $22,050 | $46,440 |
| 2021 | $942 | $64,978 | $19,950 | $45,028 |
| 2020 | $912 | $57,333 | $19,950 | $37,383 |
| 2019 | $900 | $53,138 | $16,100 | $37,038 |
| 2018 | $859 | $46,000 | $10,010 | $35,990 |
| 2017 | $1,461 | $44,569 | $9,275 | $35,294 |
| 2016 | $806 | $37,116 | $6,650 | $30,466 |
| 2015 | $803 | $29,500 | $4,900 | $24,600 |
| 2014 | $778 | $23,019 | $4,900 | $18,119 |
Property History
| Date | Event | Price | List to Sale | Price per Sq Ft | Prior Sale |
|---|---|---|---|---|---|
| 11/22/2025 11/22/25 | Price Changed | $2,000 | 0.0% | $2 / Sq Ft | |
| 11/22/2025 11/22/25 | For Rent | $2,000 | -13.0% | -- | |
| 10/15/2025 10/15/25 | Off Market | $2,300 | -- | -- | |
| 10/09/2025 10/09/25 | For Sale | $329,000 | 0.0% | $259 / Sq Ft | |
| 10/07/2025 10/07/25 | Price Changed | $2,300 | -8.0% | $2 / Sq Ft | |
| 08/15/2025 08/15/25 | For Rent | $2,500 | 0.0% | -- | |
| 02/13/2023 02/13/23 | Sold | $279,000 | 0.0% | $220 / Sq Ft | View Prior Sale |
| 01/14/2023 01/14/23 | Pending | -- | -- | -- | |
| 12/29/2022 12/29/22 | For Sale | $279,000 | +24.0% | $220 / Sq Ft | |
| 02/05/2021 02/05/21 | Sold | $225,000 | 0.0% | $177 / Sq Ft | View Prior Sale |
| 01/06/2021 01/06/21 | Pending | -- | -- | -- | |
| 12/17/2020 12/17/20 | For Sale | $225,000 | +4.2% | $177 / Sq Ft | |
| 05/13/2019 05/13/19 | Sold | $216,000 | +10700.0% | $170 / Sq Ft | View Prior Sale |
| 04/13/2019 04/13/19 | Pending | -- | -- | -- | |
| 03/01/2019 03/01/19 | Rented | $2,000 | 0.0% | -- | |
| 02/25/2019 02/25/19 | For Sale | $219,000 | 0.0% | $172 / Sq Ft | |
| 01/30/2019 01/30/19 | Under Contract | -- | -- | -- | |
| 01/15/2019 01/15/19 | For Rent | $2,000 | +14.3% | -- | |
| 01/14/2018 01/14/18 | Rented | $1,750 | -12.5% | -- | |
| 12/15/2017 12/15/17 | Under Contract | -- | -- | -- | |
| 07/20/2017 07/20/17 | For Rent | $2,000 | 0.0% | -- | |
| 06/27/2017 06/27/17 | Rented | $2,000 | 0.0% | -- | |
| 05/28/2017 05/28/17 | Under Contract | -- | -- | -- | |
| 03/29/2017 03/29/17 | For Rent | $2,000 | 0.0% | -- | |
| 01/10/2017 01/10/17 | Rented | $2,000 | 0.0% | -- | |
| 12/11/2016 12/11/16 | Under Contract | -- | -- | -- | |
| 04/08/2016 04/08/16 | For Rent | $2,000 | +14.3% | -- | |
| 06/24/2013 06/24/13 | Rented | $1,750 | 0.0% | -- | |
| 05/25/2013 05/25/13 | Under Contract | -- | -- | -- | |
| 07/02/2012 07/02/12 | For Rent | $1,750 | -- | -- |
Purchase History
| Date | Type | Sale Price | Title Company |
|---|---|---|---|
| Quit Claim Deed | $222,751 | None Listed On Document | |
| Bargain Sale Deed | -- | Fidelity National Title | |
| Bargain Sale Deed | $279,000 | Fidelity National Title | |
| Bargain Sale Deed | $225,000 | Wfg National Title Compan | |
| Interfamily Deed Transfer | -- | Wfg National Title Company | |
| Bargain Sale Deed | $216,000 | Clear Title Company | |
| Interfamily Deed Transfer | -- | None Available | |
| Bargain Sale Deed | $100,000 | Ticor Title Las Vegas | |
| Trustee Deed | $137,280 | Fidelity National Default So | |
| Bargain Sale Deed | $282,490 | Nevada Title Company |
Mortgage History
| Date | Status | Loan Amount | Loan Type |
|---|---|---|---|
| Previous Owner | $223,200 | New Conventional | |
| Previous Owner | $223,200 | No Value Available | |
| Previous Owner | $144,999 | New Conventional | |
| Previous Owner | $209,520 | New Conventional | |
| Previous Owner | $225,900 | Unknown |
Source: Las Vegas REALTORS®
MLS Number: 2726320
APN: 137-01-414-063
- 10550 W Alexander Rd Unit 1152
- 10550 W Alexander Rd Unit 2008
- 10550 W Alexander Rd Unit 2066
- 10550 W Alexander Rd Unit 1068
- 10550 W Alexander Rd Unit 2220
- 10550 W Alexander Rd Unit 2193
- 10550 W Alexander Rd Unit 2210
- 10550 W Alexander Rd Unit 1157
- 10550 W Alexander Rd Unit 2059
- 10550 W Alexander Rd Unit 2007
- 4033 Baxter Peak St
- 10544 Headwind Ave
- 4034 Sparrow Rock St
- 4016 Owlshead Mountain St
- 3945 Bayamon St
- 3908 Total Eclipse St
- 4307 Holleys Hill St
- 10365 Cherokee Corner Ave
- 10531 Beckaville Ave
- 10741 Hunter Mountain Ave
- 10550 W Alexander Rd Unit 1130
- 10550 W Alexander Rd Unit 2008
- 10550 W Alexander Rd Unit 2160
- 10550 W Alexander Rd Unit 2145
- 10550 W Alexander Rd Unit 1152
- 10550 W Alexander Rd Unit 1164
- 10550 W Alexander Rd Unit 2068
- 10550 W Alexander Rd Unit 2163
- 10550 W Alexander Rd Unit 2051
- 10550 W Alexander Rd Unit 2046
- 4148 Swept Plains St
- 4074 Sparrow Rock St
- 10544 Headwind Ave
- 10644 Gale Wind Ct
- 3961 Bayamon St
- 4016 Owlshead St
- 10469 Armand Ave
- 3948 Beverly Elms St
- 10424 Armand Ave
- 10557 Seasonable Dr
