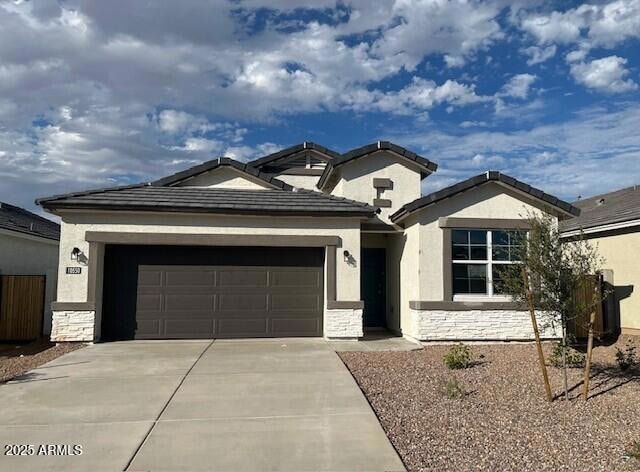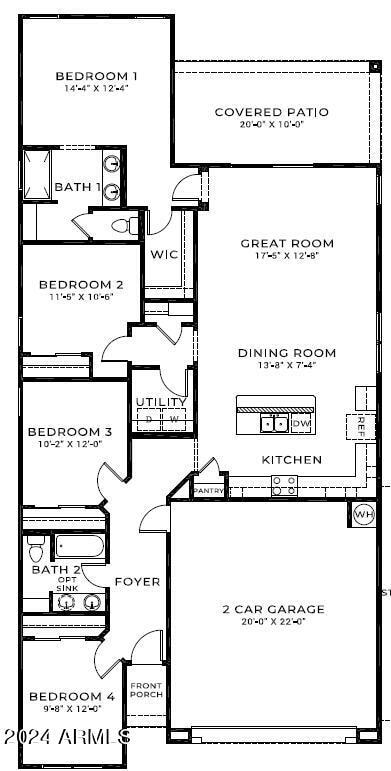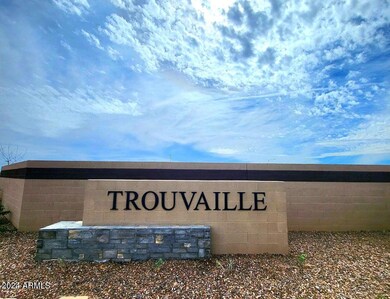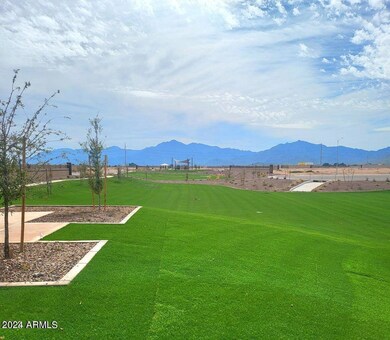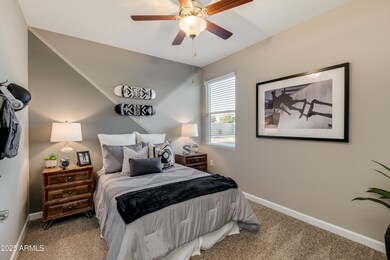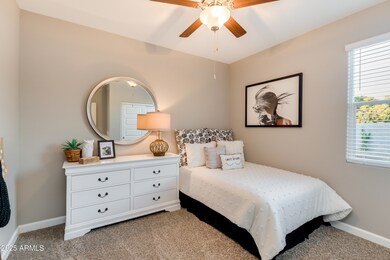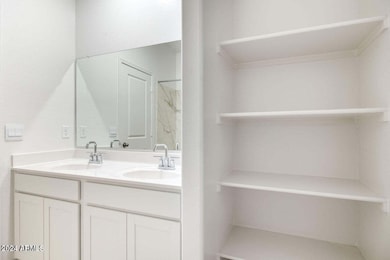10550 W Spencer Run Tolleson, AZ 85353
Estrella Village NeighborhoodEstimated payment $2,419/month
Highlights
- Mountain View
- Granite Countertops
- Eat-In Kitchen
- Contemporary Architecture
- Covered Patio or Porch
- Double Pane Windows
About This Home
Beautiful Brand New Home. This Popular floor plan effortlessly blends comfort and functionality and Offers 4 bedrooms, 2 baths, w/2 Car Garage! Fantastic Kitchen w/Large Island. Modern Bright Finishes include White Cabinets, Beautiful Granite, and SS Appliances in this Open Kitchen overlooking Great Room & Large Patio, Lot's of Tile In All the right places, Plush carpeted bedrooms; marble tops in bathrooms w/dual sinks, Large Walk In Shower in Owners Bath. Energy Star Features & Smart Home Technology pkg. Blinds, & Garage opener are Included in the price too! Interior Photos Of Model Home & Completed Home Same Plan, Options Will Vary.
Home Details
Home Type
- Single Family
Est. Annual Taxes
- $119
Year Built
- Built in 2025 | Under Construction
Lot Details
- 5,175 Sq Ft Lot
- Desert faces the front and back of the property
- Block Wall Fence
- Front and Back Yard Sprinklers
- Sprinklers on Timer
HOA Fees
- $85 Monthly HOA Fees
Parking
- 2 Car Garage
- Electric Vehicle Home Charger
- Garage Door Opener
Home Design
- Contemporary Architecture
- Wood Frame Construction
- Spray Foam Insulation
- Concrete Roof
- Stucco
Interior Spaces
- 1,696 Sq Ft Home
- 1-Story Property
- Ceiling height of 9 feet or more
- Double Pane Windows
- ENERGY STAR Qualified Windows
- Vinyl Clad Windows
- Mountain Views
- Smart Home
- Washer and Dryer Hookup
Kitchen
- Eat-In Kitchen
- Breakfast Bar
- Kitchen Island
- Granite Countertops
Flooring
- Carpet
- Tile
Bedrooms and Bathrooms
- 4 Bedrooms
- Primary Bathroom is a Full Bathroom
- 2 Bathrooms
- Dual Vanity Sinks in Primary Bathroom
Outdoor Features
- Covered Patio or Porch
Schools
- TRES Rios Elementary School
- La Joya Community High School
Utilities
- Central Air
- Heating Available
- High Speed Internet
- Cable TV Available
Listing and Financial Details
- Home warranty included in the sale of the property
- Tax Lot 347
- Assessor Parcel Number 101-41-841
Community Details
Overview
- Association fees include ground maintenance
- City Property Association, Phone Number (602) 437-4777
- Built by D.R. Horton
- Trouvaille Subdivision, Palo Verde C Floorplan
Recreation
- Community Playground
- Bike Trail
Map
Home Values in the Area
Average Home Value in this Area
Tax History
| Year | Tax Paid | Tax Assessment Tax Assessment Total Assessment is a certain percentage of the fair market value that is determined by local assessors to be the total taxable value of land and additions on the property. | Land | Improvement |
|---|---|---|---|---|
| 2025 | $134 | $888 | $888 | -- |
| 2024 | $123 | $846 | $846 | -- |
| 2023 | $123 | $1,815 | $1,815 | $0 |
| 2022 | $122 | $1,395 | $1,395 | $0 |
Property History
| Date | Event | Price | List to Sale | Price per Sq Ft |
|---|---|---|---|---|
| 11/24/2025 11/24/25 | Off Market | $439,990 | -- | -- |
| 11/07/2025 11/07/25 | Price Changed | $439,990 | -2.2% | $259 / Sq Ft |
| 10/02/2025 10/02/25 | Price Changed | $449,990 | -0.4% | $265 / Sq Ft |
| 09/26/2025 09/26/25 | For Sale | $451,840 | -- | $266 / Sq Ft |
Purchase History
| Date | Type | Sale Price | Title Company |
|---|---|---|---|
| Special Warranty Deed | $19,022,360 | None Listed On Document |
Source: Arizona Regional Multiple Listing Service (ARMLS)
MLS Number: 6924218
APN: 101-41-800
- 10546 W Spencer Run
- 10538 W Spencer Run
- 10604 W Spencer Run
- 10534 W Spencer Run
- 10616 W Spencer Run
- 10518 W Spencer Run
- 10628 W Spencer Run
- 10510 W Spencer Run
- 10632 W Spencer Run
- 4924 S 106th Ln
- 4620 S 104th Glen
- 10736 W Chipman Rd
- 10333 W Sonrisas St
- 4811 S 103rd Dr
- 10805 W Levi Dr
- Mockingbird Plan at Trouvaille
- Palo Verde Plan at Trouvaille
- Dove Plan at Trouvaille
- Caden Plan at Trouvaille
- Hummingbird Plan at Trouvaille
- 4811 S 107th Dr
- 10805 W Levi Dr
- 4308 S 105th Dr
- 4218 S 105th Dr
- 10355 W Wood St
- 10518 W Atlantis Way
- 11008 W Parkway Dr
- 11022 W Levi Dr
- 4343 S 103rd Ave
- 11010 W Luxton Ln
- 10121 W Luxton Ln
- 11050 W Marguerite Ave
- 4623 S 111th Dr
- 10027 W Southgate Ave
- 11204 W Mobile Ln
- 3911 S 100th Glen
- 9903 W Trumbull Rd
- 9916 W Southgate Ave Unit 3
- 11242 W Luxton Ln
- 10413 W Miami St
