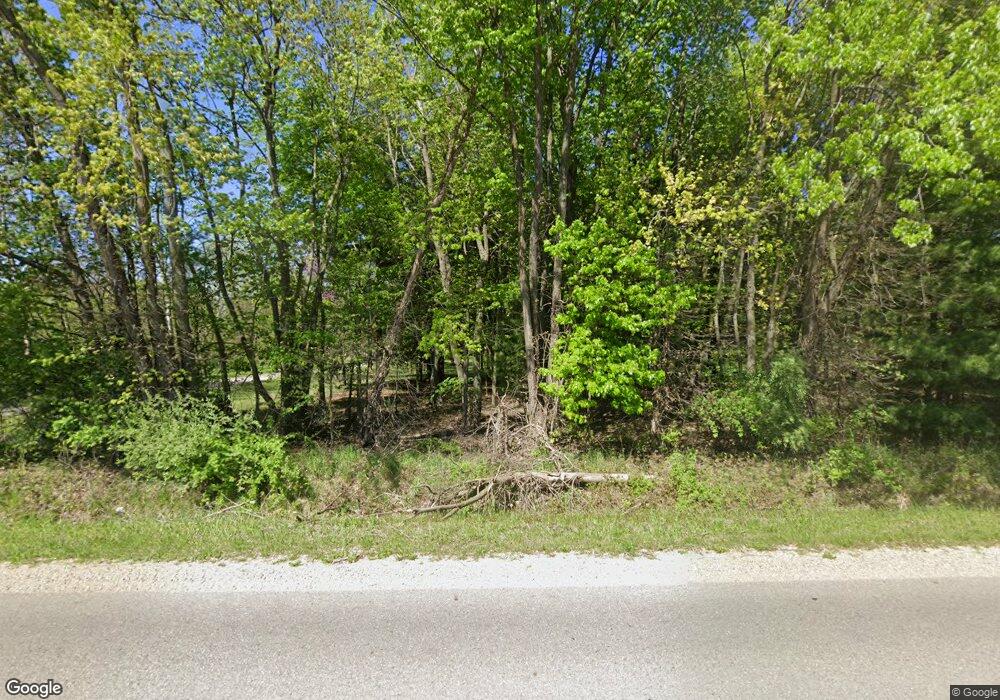10551 56th Ave Allendale, MI 49401
Estimated Value: $813,000 - $1,217,507
6
Beds
5
Baths
7,045
Sq Ft
$141/Sq Ft
Est. Value
About This Home
This home is located at 10551 56th Ave, Allendale, MI 49401 and is currently estimated at $991,169, approximately $140 per square foot. 10551 56th Ave is a home located in Ottawa County with nearby schools including Evergreen Elementary School, Allendale Middle School, and Allendale High School.
Ownership History
Date
Name
Owned For
Owner Type
Purchase Details
Closed on
Nov 9, 2011
Sold by
Sagamore Reo Ii Llc
Bought by
Mitchell Jodi and Mitchell Joel B
Current Estimated Value
Home Financials for this Owner
Home Financials are based on the most recent Mortgage that was taken out on this home.
Original Mortgage
$252,900
Outstanding Balance
$173,284
Interest Rate
4.12%
Mortgage Type
New Conventional
Estimated Equity
$817,885
Purchase Details
Closed on
Jun 29, 2010
Sold by
Citizens Bank
Bought by
Sagamore Reo Ii Llc
Purchase Details
Closed on
May 29, 2009
Sold by
Mortgage Electronic Registration Systems
Bought by
Citizens Bank
Purchase Details
Closed on
Apr 30, 2009
Sold by
Fuller Dennis M and Fuller Janice S
Bought by
Mortgage Electronic Registration Systems
Create a Home Valuation Report for This Property
The Home Valuation Report is an in-depth analysis detailing your home's value as well as a comparison with similar homes in the area
Home Values in the Area
Average Home Value in this Area
Purchase History
| Date | Buyer | Sale Price | Title Company |
|---|---|---|---|
| Mitchell Jodi | $281,000 | Attorneys Title Agency Llc | |
| Sagamore Reo Ii Llc | $164,539 | Attorneys Title Agency Llc | |
| Citizens Bank | -- | None Available | |
| Mortgage Electronic Registration Systems | $471,436 | None Available |
Source: Public Records
Mortgage History
| Date | Status | Borrower | Loan Amount |
|---|---|---|---|
| Open | Mitchell Jodi | $252,900 |
Source: Public Records
Tax History
| Year | Tax Paid | Tax Assessment Tax Assessment Total Assessment is a certain percentage of the fair market value that is determined by local assessors to be the total taxable value of land and additions on the property. | Land | Improvement |
|---|---|---|---|---|
| 2025 | $11,256 | $572,500 | $0 | $0 |
| 2024 | $98 | $524,700 | $0 | $0 |
| 2023 | $9,347 | $451,800 | $0 | $0 |
| 2022 | $10,248 | $437,200 | $0 | $0 |
| 2021 | $9,947 | $420,200 | $0 | $0 |
| 2020 | $9,835 | $381,500 | $0 | $0 |
| 2019 | $9,650 | $363,900 | $0 | $0 |
| 2018 | $9,061 | $331,500 | $0 | $0 |
| 2017 | $8,837 | $350,900 | $0 | $0 |
| 2016 | $8,484 | $308,800 | $0 | $0 |
| 2015 | -- | $278,200 | $0 | $0 |
Source: Public Records
Map
Nearby Homes
- 10725 Melanie Dr
- The Austen Plan at Pearline Estates
- The McKinley Plan at Pearline Estates
- The Whitney Plan at Pearline Estates
- The Yukon Plan at Pearline Estates
- The Breckenridge Plan at Pearline Estates
- The Oakwood Plan at Pearline Estates
- The Harper Plan at Pearline Estates
- The Emerson Plan at Pearline Estates
- The Dickenson Plan at Pearline Estates
- The Poppy Plan at Pearline Estates
- The Walden Plan at Pearline Estates
- The Silverton Plan at Pearline Estates
- 10711 Greyhound Ave
- 10786 Melanie Dr
- 5366 Pierce St
- 5241 Margot Ln
- 5279 Windfield Dr
- 10491 Rockfield Rd
- 5215 Margot Ln
- 10521 56th Ave
- 10483 56th Ave
- 10620 56th Ave
- 10816 56th Ave
- 10635 56th Ave
- 10658 56th Ave
- 10425 56th Ave
- 5667 Pierce St
- 5639 Pierce St
- 5731 Pierce St
- 5661 Pierce St
- 10684 56th Ave
- 5803 Pierce St
- 10460 56th Ave
- 10610 Tallpine Ln
- 5487 Pierce St
- 10617 56th Ave
- 5646 Pierce St
- 10712 56th Ave
- 5720 Pierce St
Your Personal Tour Guide
Ask me questions while you tour the home.
