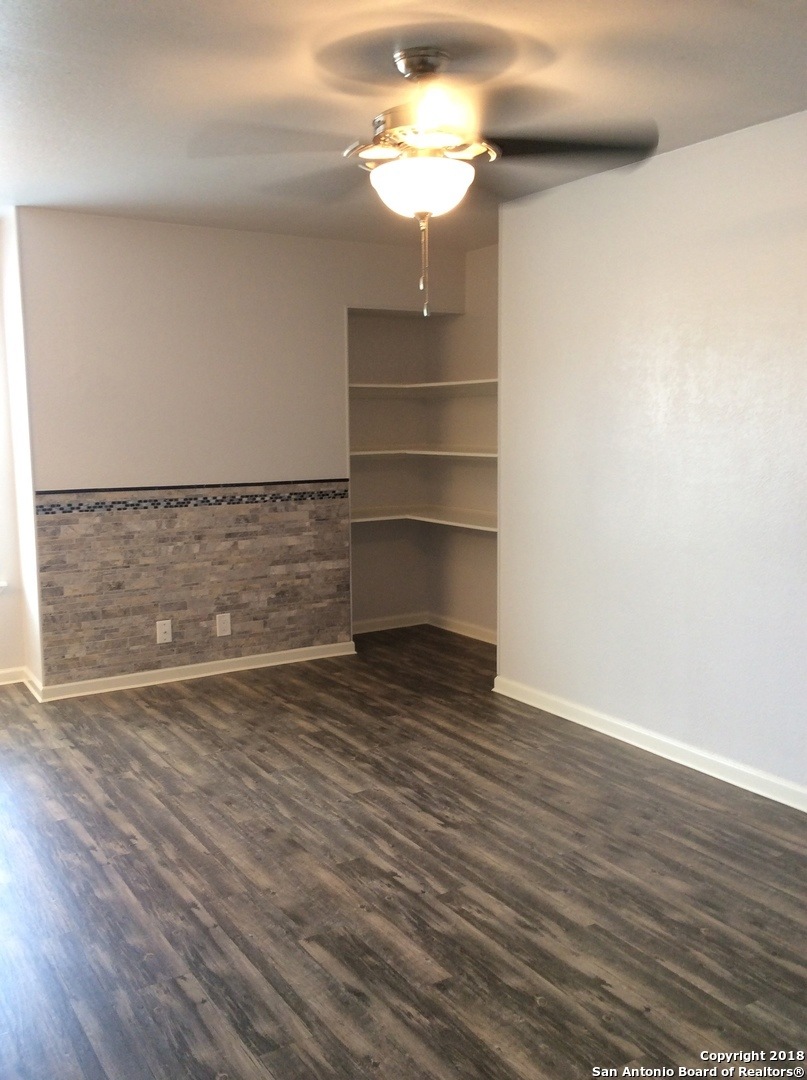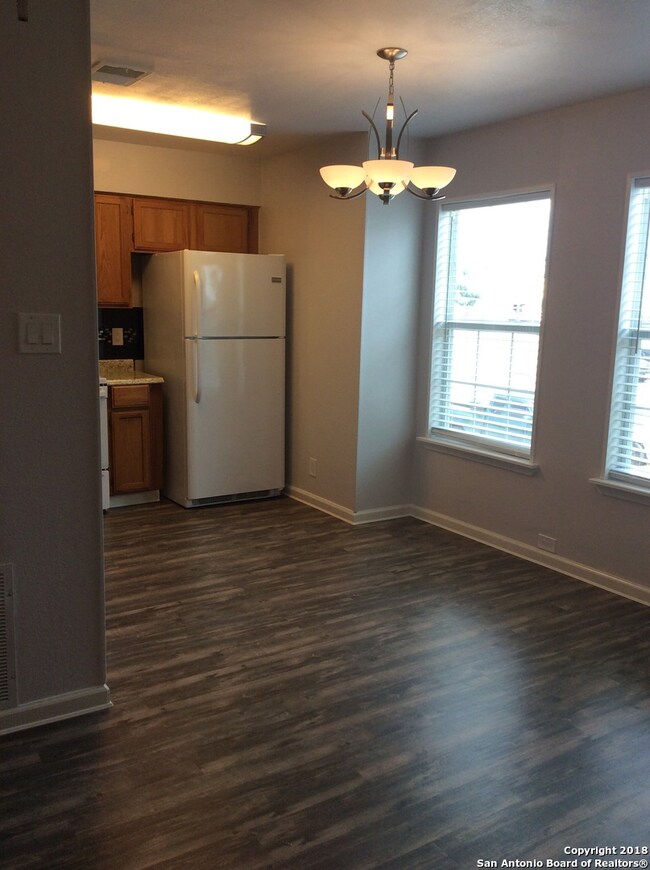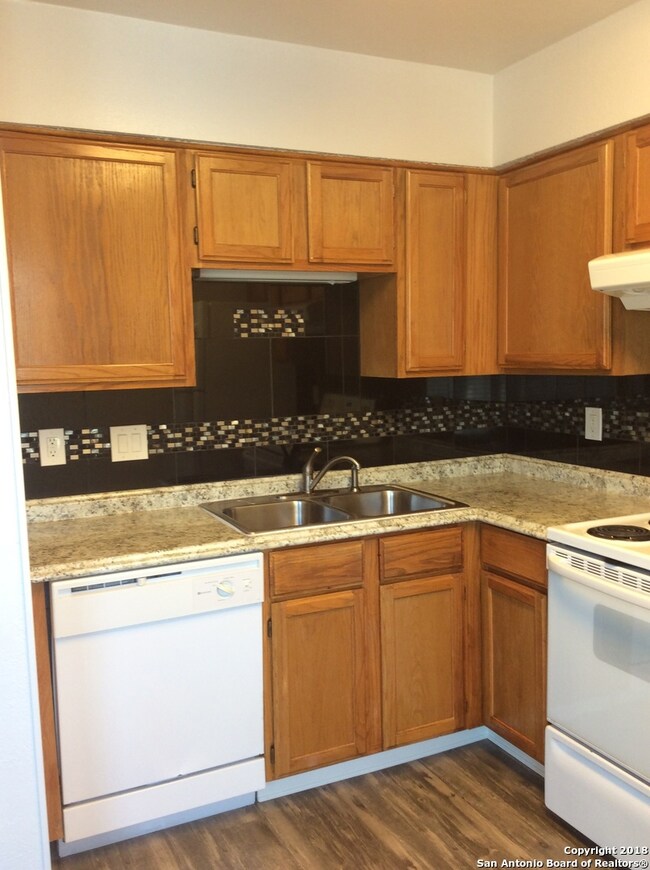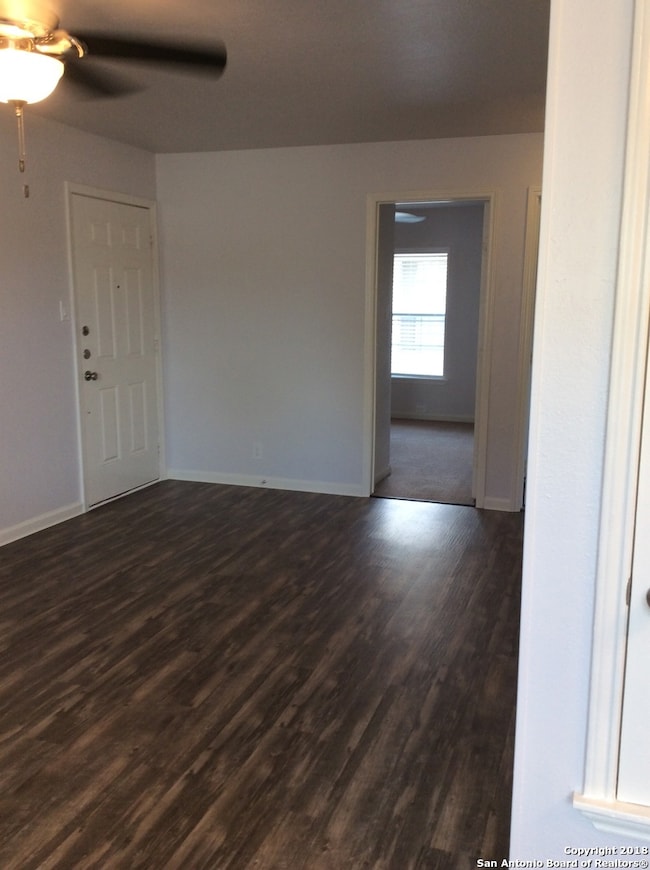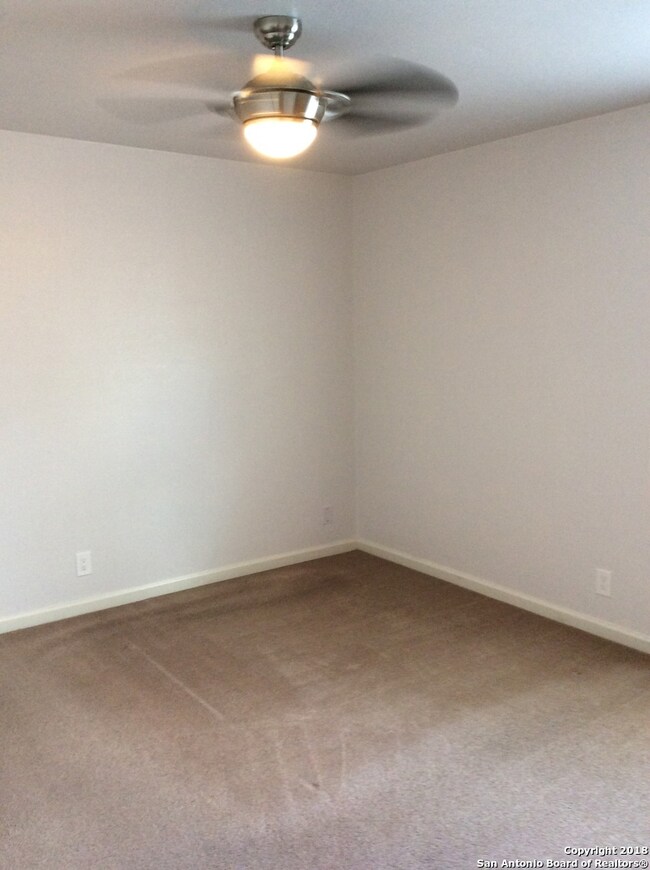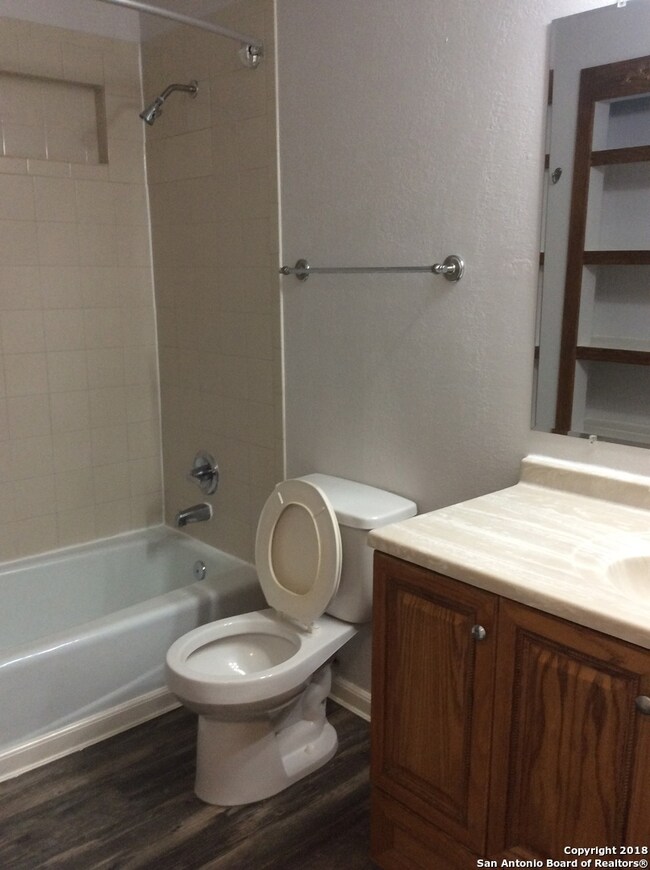10551 Starcrest Dr Unit TOP RIGHT SIDE UNIT San Antonio, TX 78217
Regency Place NeighborhoodHighlights
- Mature Trees
- Covered Patio or Porch
- Eat-In Kitchen
- Solid Surface Countertops
- Gazebo
- Laundry Room
About This Home
Updated and CHARMING 2bed 1 bath unit. Beautiful wood laminate flooring, carpet in bedrooms, Back splash in kitchen with nice appliances and REFRIGERATOR.. IT IS MOVED IN READY AND AVAILABLE NOW... North Central location. This is a 4 plex that has LAUNDRY ROOM for the tenants, covered slab patio with a pavilion to enjoy, relax have a BBQ's meet your neighbors. Come see yourself. Rent includes water/sewer/ trash. Tenant responsible for electric.
Listing Agent
Penelope Ayarzagoitia
Avenue Realty LLC Listed on: 09/06/2023
Property Details
Home Type
- Multi-Family
Year Built
- Built in 1982
Lot Details
- 10,454 Sq Ft Lot
- Fenced
- Mature Trees
Home Design
- Quadruplex
- Slab Foundation
- Composition Roof
- Stucco
Interior Spaces
- 795 Sq Ft Home
- 2-Story Property
- Ceiling Fan
- Chandelier
- Window Treatments
Kitchen
- Eat-In Kitchen
- Stove
- Dishwasher
- Solid Surface Countertops
- Disposal
Flooring
- Carpet
- Vinyl
Bedrooms and Bathrooms
- 2 Bedrooms
- 1 Full Bathroom
Laundry
- Laundry Room
- Laundry on lower level
Outdoor Features
- Covered Patio or Porch
- Exterior Lighting
- Gazebo
Schools
- Oak Grove Elementary School
- Garner Middle School
- Macarthur High School
Utilities
- Central Heating and Cooling System
- Heat Pump System
- Electric Water Heater
Community Details
- Oak Grove Subdivision
Listing and Financial Details
- Rent includes wt_sw, grbpu
- Assessor Parcel Number 138760040060
Map
Source: San Antonio Board of REALTORS®
MLS Number: 1717305
- 10649 Starcrest Dr
- 3614 Herron Ct
- 3507 Crestmont Dr
- 10707 Lake Path Dr
- 10803 Edgecrest Dr
- 10811 Briarway Dr
- 10723 Lake Path Dr
- 5111 Other
- 3326 Easy Bend Dr
- 3411 Hightree Dr
- 9907 Gemini Dr
- 3159 Missile Dr
- 3318 John Glenn Dr
- 3155 Mindoro Dr
- 3151 Missile Dr
- 3243 Nacogdoches Rd Unit 910
- 3243 Nacogdoches Rd Unit 501
- 3243 Nacogdoches Rd Unit 404
- 3102 Satellite Dr
- 3106 John Glenn Dr
- 10549 Starcrest Dr Unit UPPER LEFT
- 10529 Starcrest Dr
- 10533 Starcrest Dr
- 10531 Starcrest Dr
- 10609 Starcrest Dr Unit 10609
- 10631 Nacogdoches Rd
- 10922 Lake Path Dr
- 10747 Lake Path Dr
- 3214 Leyte St
- 3243 Nacogdoches Rd Unit 910
- 3243 Nacogdoches Rd Unit 1005
- 3243 Nacogdoches Rd Unit 1502
- 3270 Nacogdoches Rd
- 9310 Starcrest Dr
- 3902 Perrin Central Blvd
- 3787 Perrin Central Blvd
- 10506 Luzon Dr
- 3919 Perrin Central Blvd
- 3803 Barrington St Unit 3E
- 3843 Barrington St Unit 5-15
